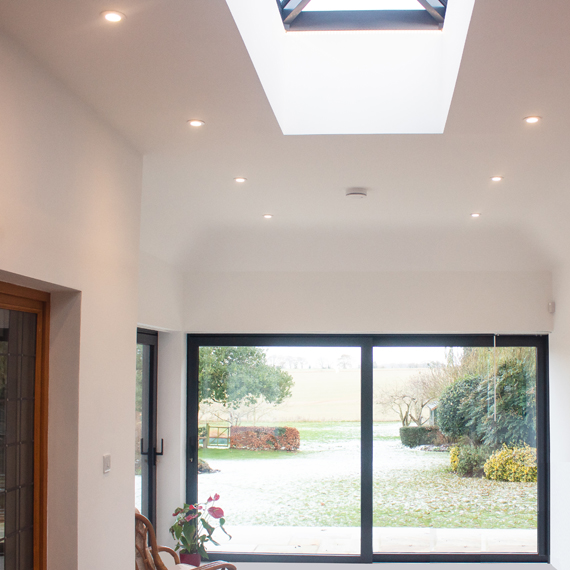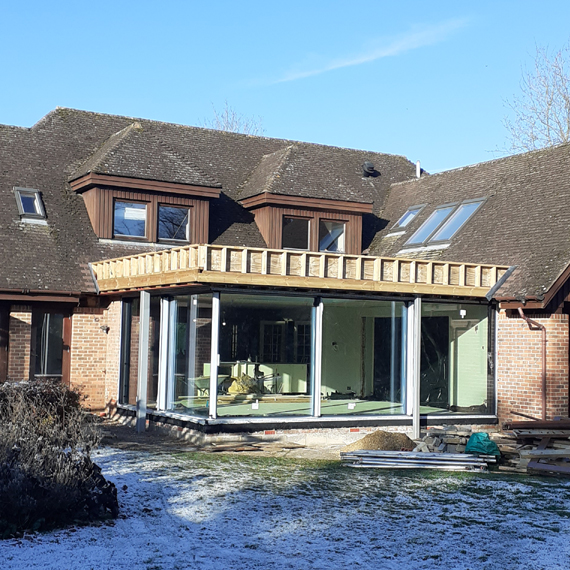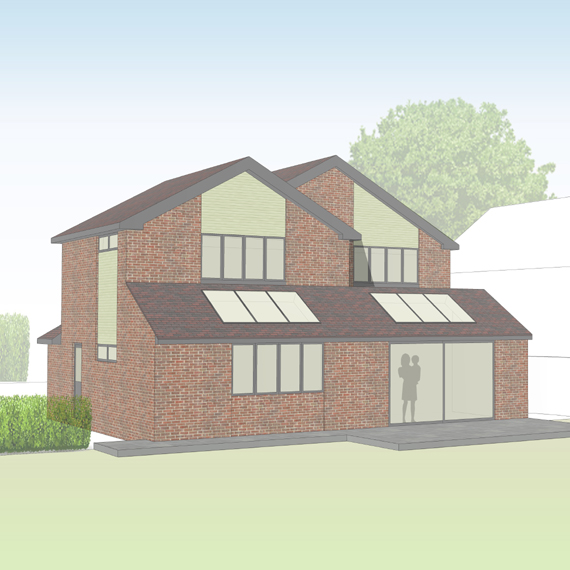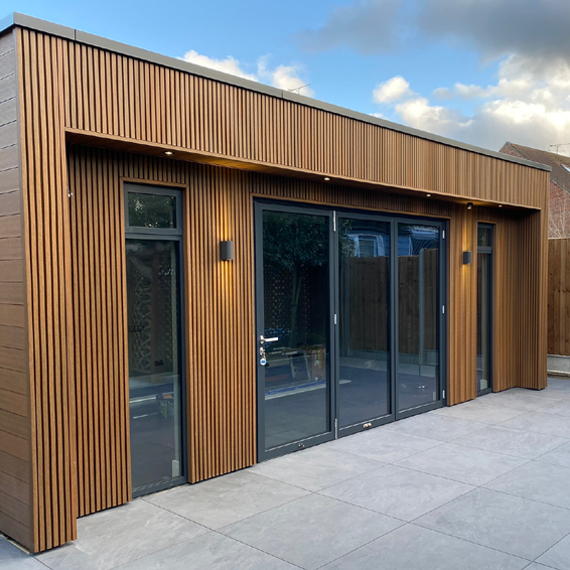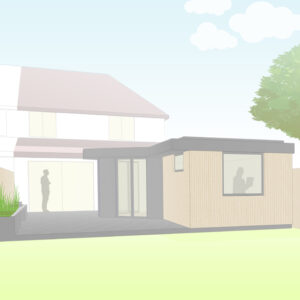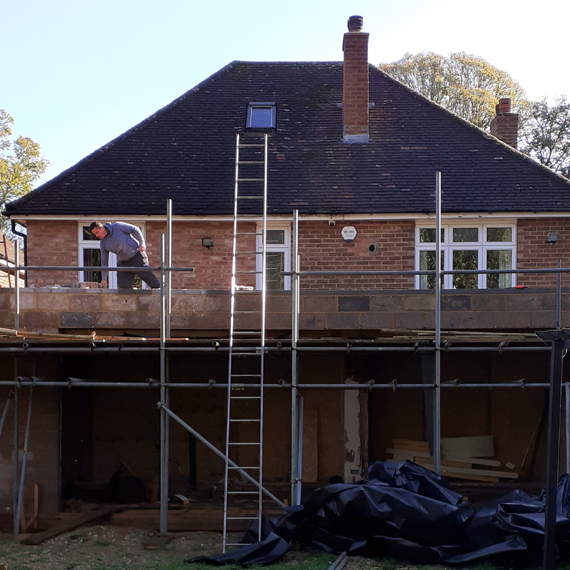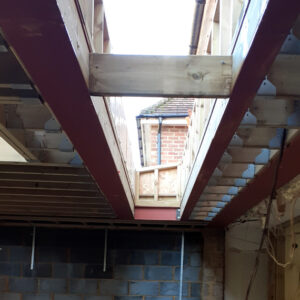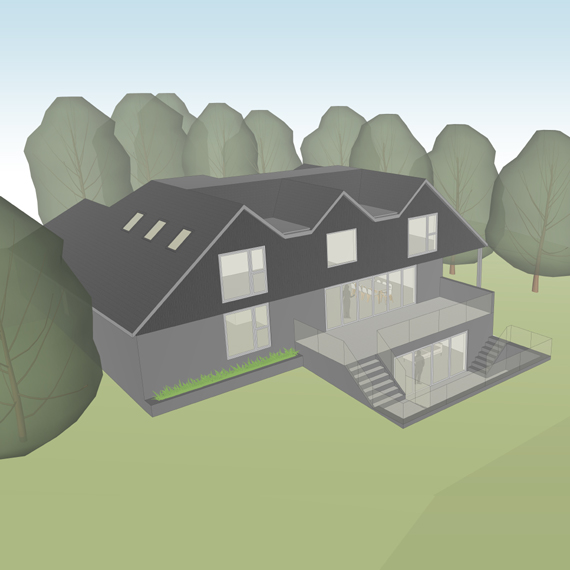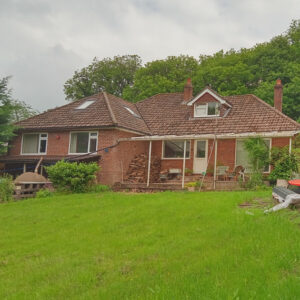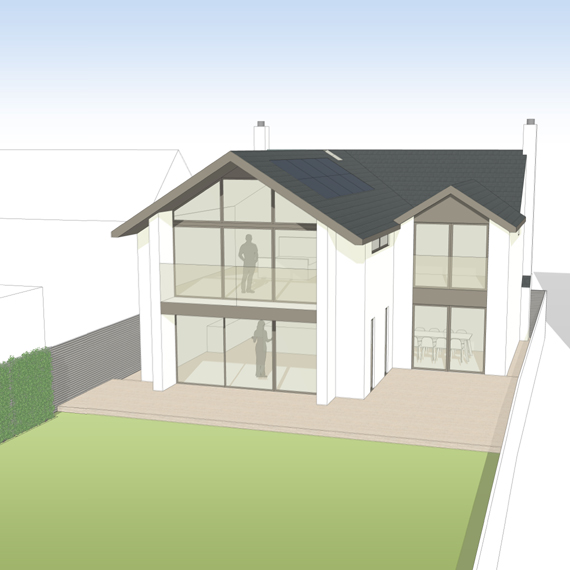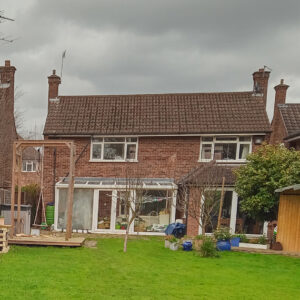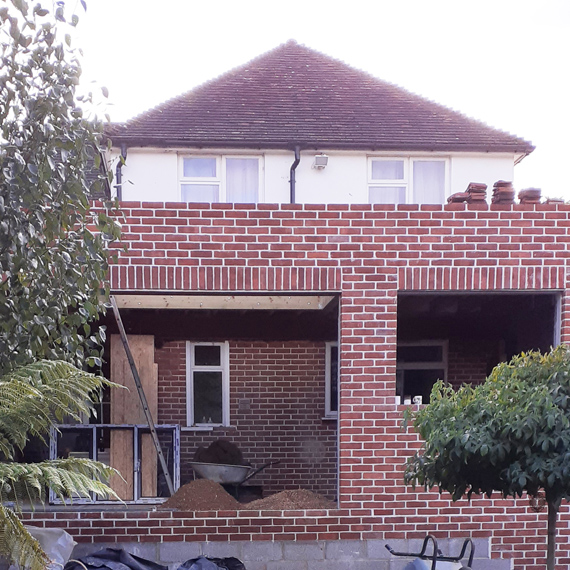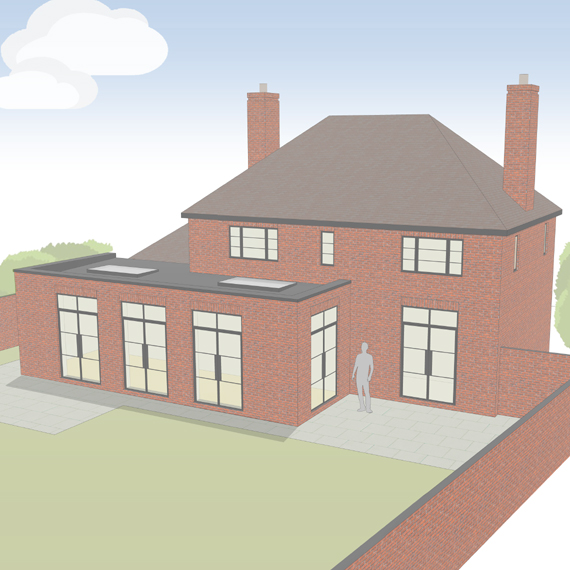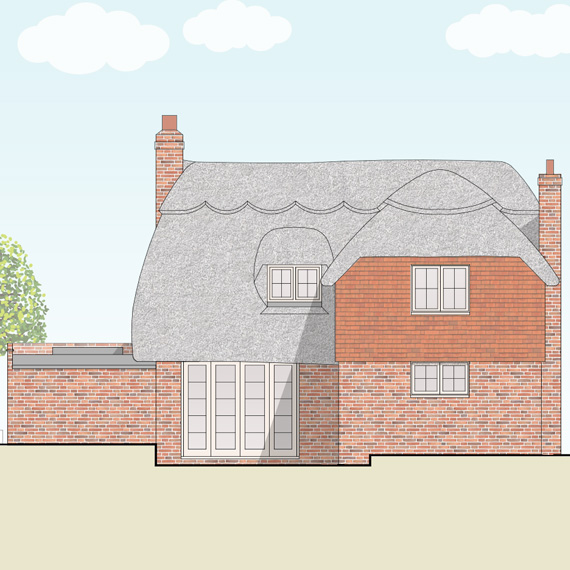We were pleased to visit our project in Long Sutton shortly before the Christmas break.
The works were completed in the summer by Marshall and Mace builders and have completely transformed the house. A conservatory was removed and a replacement extension incorporating the existing kitchen into an open plan space, has created a flexible space that works for everyday living and special occasions such as family gatherings. The project has also helped to link the garden with the house and maximise the outstanding views of the surrounding countryside. A valuated ceiling and an air source heat pump were also key features of the project.
We are delighted that all of these elements have combined so our client can enjoy the full potential of their house.

