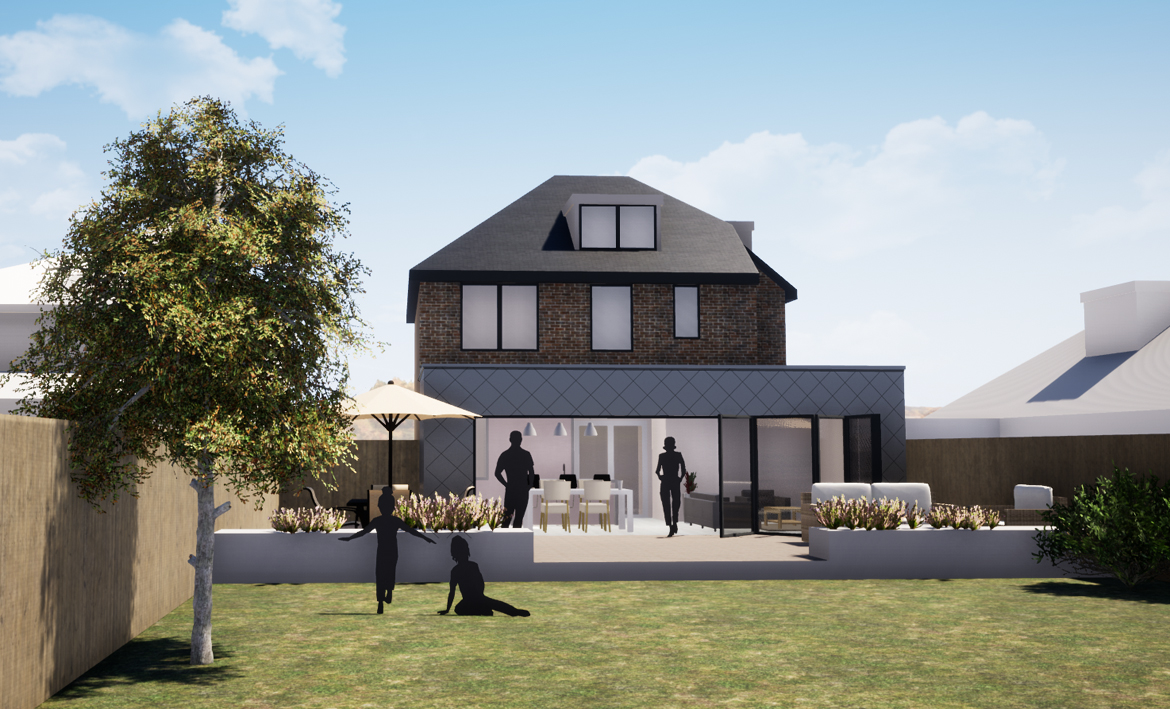Architecture
for homeowners
Archictecture
for homeowners
We are used to working with homeowners that have never used an architect before. We understand that at first it can seem a daunting process but we are there to guide you through the initial briefing stage to end delivery completion.
Here is our six-step approach to help summarise the process from your initial idea to a reality (and break down some of the jargon!).
We are used to working with homeowners that have never used an architect before. We understand that at first it can seem a daunting process but we are there to guide you through the initial briefing stage to end delivery completion.
Here is our six-step approach to help summarise the process from your initial idea to a reality (and break down some of the jargon!).


1. Initial ideas
By listening to your initial ideas, we will be able to understand your objectives and establish a design strategy. Usually this starts with a wish list which will establish key priorities, from which we will be able to use our expertise to identify potential opportunities and obstacles that you may not have considered.

2. Design Proposal
A site visit and measured survey will then enable us to better understand your property and how your objectives can be realised. We will then be able to produce some design options for you to review and approve. The next step will be producing an end design with a complete set of drawings for planning approval. The drawings at this stage will not be detailed e.g showing how the building is constructed but will focus on the proposal’s appearance and relationship with its surroundings.

3. Planning
We will then seek to obtain the relevant planning permissions from the local authority. Depending on your project the type of consent can vary. This process usually takes up to 8 weeks. Once planning permission has been achieved the technical design stage of the project can begin.

4. Technical Design
The planning drawings will form the basis of the technical design stage. The purpose will be to produce a set of construction drawings for Building Regulations approval that will show how the proposal will be built. In most cases, the input of a structural engineer will be required at this stage to provide structural calculations.
The construction drawings and a specification document covering materials and standards of workmanship will then form part of the tender process. You could choose to have an open tender (usually three contractors will make a bid) or a negotiated tender with a preferred contractor. We will be able to recommend contractor’s and manage this process for you. For larger projects, a quantity surveyor will be able to provide cost advice to ensure your budget remains on track.

5. Construction
Now the proposal will start to become a reality! Inevitably, this can be the most disruptive and stressful phase of the project, particularly if you are renovating a property you live in. We will be there to guide you through the process. As part of our project management process we can manage the building contract between you and the contractor. We can ensure that the contractor conforms with the approved drawings and undertake regular site inspections to monitor progress.

6. All done
This is the best bit, time to put your feet up. Your project is ready and your dream has been realised. We will be at hand to manage the post completion procedures of the building contract to ensure that any teething problems are resolved, so you can enjoy your new home.
We look forward to hearing from you and working together. Your starting point is a free initial consultation, so we can have a chat and discuss your ideas.

MJH Architects Limited. Company Number 12569801. Registered office address: Suite 15 The Enterprise Centre, Coxbridge Business Park, Farnham, Surrey, United Kingdom, GU10 5EH
