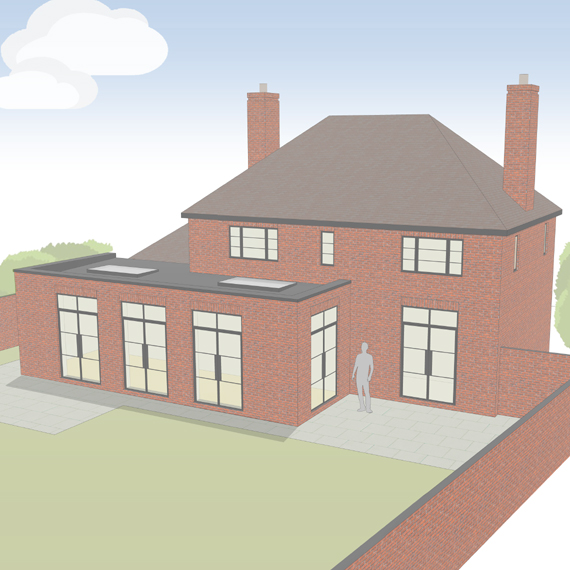We are pleased to have secured planning approval for a wraparound rear and side extension in Egham. The approval also includes the conversion of an integral garage to habitable accommodation. As the property lies within a Flood Zone, we had to demonstrate that the proposal would be protected by any potential flooding, which was achieved by raising the floor level and suitable drainage diversion. The design references the original 1930's house with the use of steel windows and symmetrical openings. The existing high ceilings were utilised with the inclusion of tall door openings. Matching brickwork will be used to tie the new extension into the existing house to create a harmonious design. Work is due to start on site in the near future.


No comments.