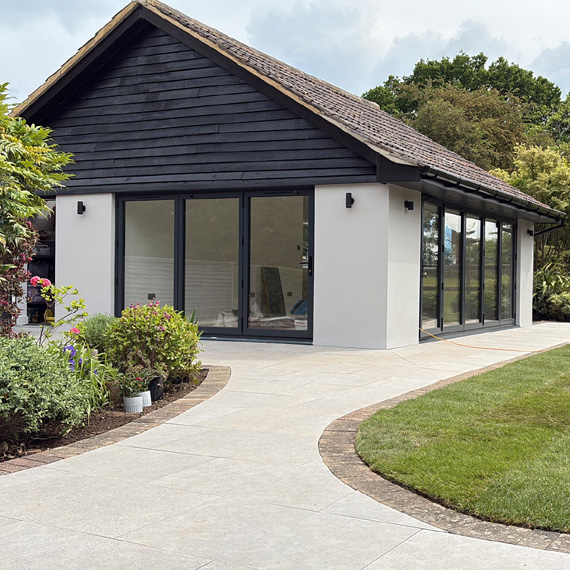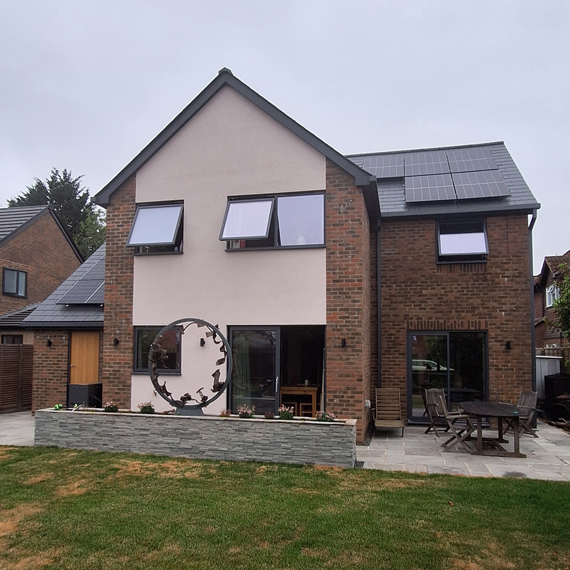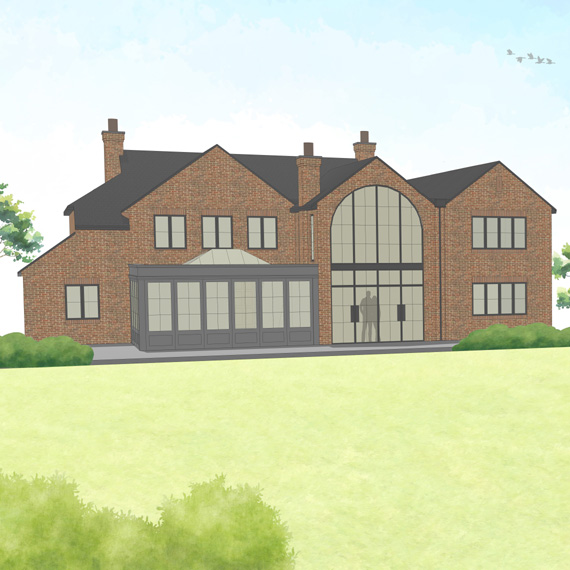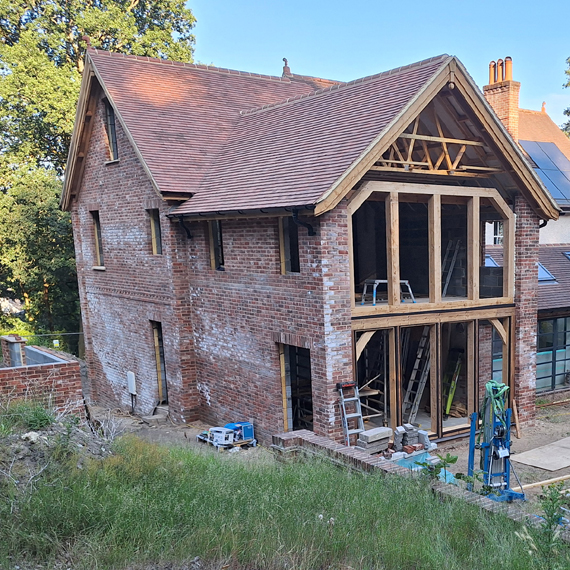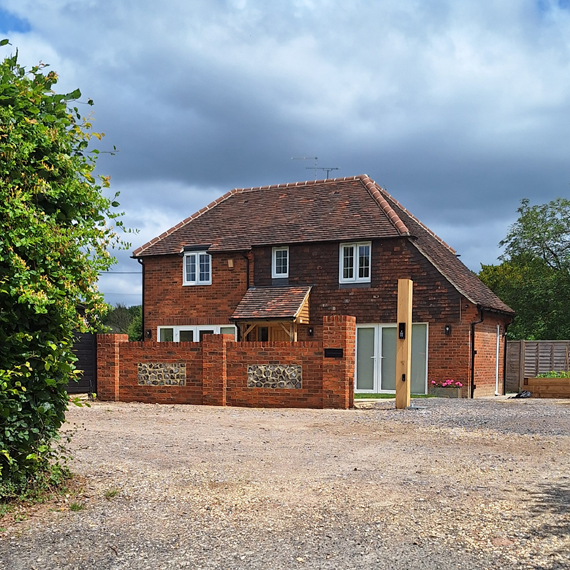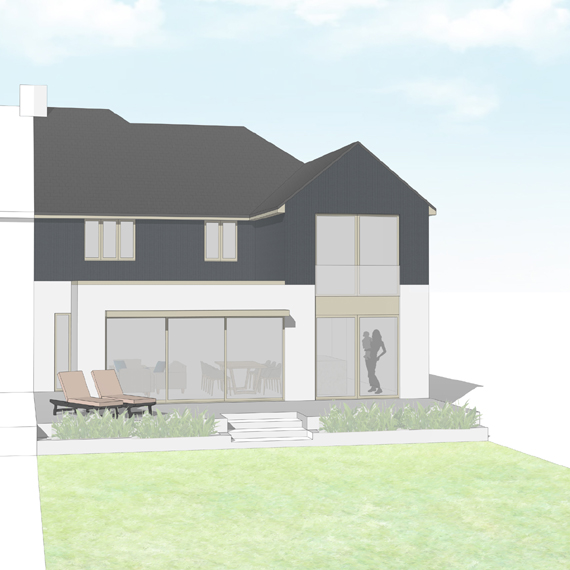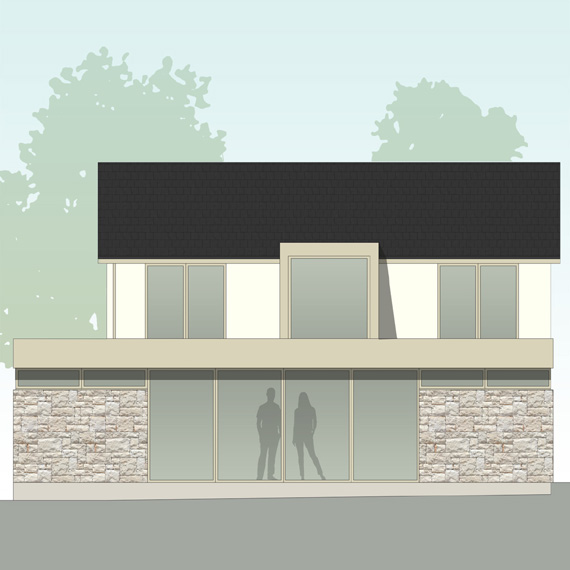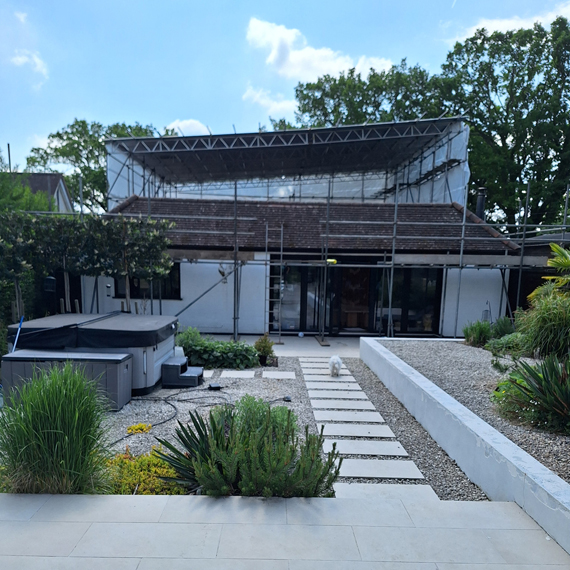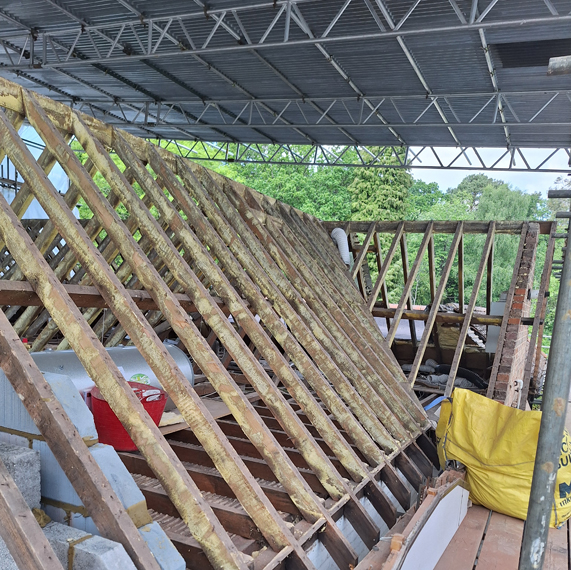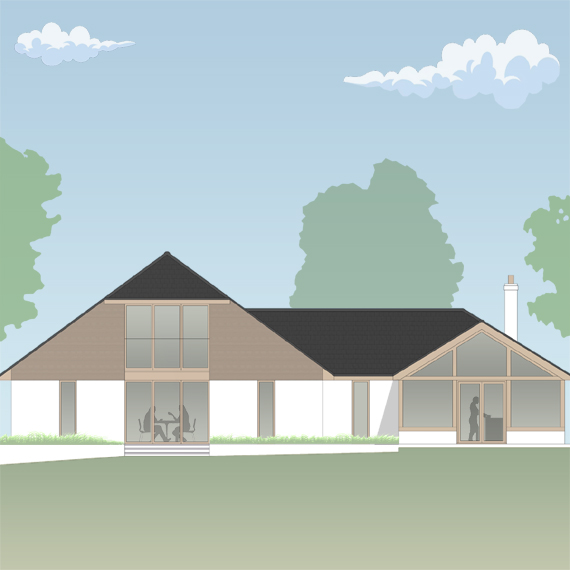We are pleased to have secured planning approval form Waverley Borough for a delightful 70 sqm two storey rear and side extension in central Farnham. The extension will be integrated into new layouts for the ground and first floors to create a harmonious design fit for current home lifestyle trends. Works are starting on site imminently and we are looking forward to following the progress as our clients’ dream becomes a reality.
We enjoy working on a wide range of projects and were pleased to visit one of our smaller projects recently. Small can be beautiful as this transformation of a deteriorating garage into a summerhouse/gym has proven. The works also include an integrated landscape design to create a stunning addition to the dwelling, that will transform and improve our client’s lifestyle patterns. Works are being undertaken by CDF Homes.
We were delighted to visit a recently completed project in Holybourne, Alton. The project has seen the complete transformation of a tired 1980’s house into a stunning modern home. Landscaping works have now been finalised to complete our client’s journey. It has been very rewarding experience for us as the client has been passionate about realising their dream and a delight to work with from our initial meetings. The works were undertaken by Flint Construction.
We were delighted to get the green light for planning approval recently from Surrey Heath for a stunning extension project in Camberley. The design will completely rejuvenate a 1960’s house into a new contemporary home for a young family. The design includes extensions over single side sections and a double storey rear extension. The key design features will include an orangery and double gable rear extension with a feature double height window that serves a double height void. The layout will create an additional bedroom, open plan family and kitchen area and ancillary rooms. We are looking forward to progressing design works for a construction start next year.
One of the most rewarding parts of the design process is visiting site to see our clients’ dreams turn into reality. We were delighted to see the progress with this stunning project in Farnham. The glazing for the oak frame and windows will be installed later this week to allow the internal finishing works to be undertaken. Works are due to be completed by the end of this year. The works will also include a separate outbuilding. We are looking forward to our next visit to review further progress.
Our project for an extension to a delightful cottage in a Conservation Area is now almost complete, bar final internal finishing and garden works. The design’s key features include a new family/kitchen area and an additional bedroom. The design was sensitively considered to ensure the character the existing cottage was not lost, despite it’s overall size doubling. Where possible, existing materials were re-used to provide a visual continuity. Works have been undertaken by RP Superstructures.
We are pleased to have secured planning approval from Waverley Borough Council for a combined two storey side extension and single storey rear extension. The design will create an additional 65 sqm of floor area and include the partial conversion of the existing integral garage. The key features of the scheme include an open plan kitchen/family area and a master bedroom suite. With planning approved, works will be able to start on site later this year for this transformative project.
We are progressing the technical design work for a project that we secured planning approval for last year in Oxfordshire. The works will include a new side and rear extension and a first-floor extension over an existing garage. The design will transform a tired looking and underperforming house into a new bespoke home for our clients’ enjoyment. We are looking forward to work staring on site later this year.
We were delighted to accept an invite to check the progress on our project in Pirbright. As part of the extensive works to the property, the existing roof will be replaced and a new front extension added. To aid progress a scaffolded tin roof has been installed. Other parts of the work will include new external finishes to the walls, new windows and doors and an internal re-configuration. We are looking forward to following the project as work progresses for an end of summer finish. Works are being undertaken by Marshall and Mace.
We are delighted to have continued our 100% planning approval record with Basingstoke and Deane by securing approval for a stunning bungalow extension and loft conversion. The project will upgrade a tired bungalow into a new family home fit for current lifestyle trends. Key features will include a vaulted oak frame kitchen and master bedroom suite. The external finishes will be updated to include a contemporary mix of render and timber cladding. We are looking forward to work starting on site in the summer.


