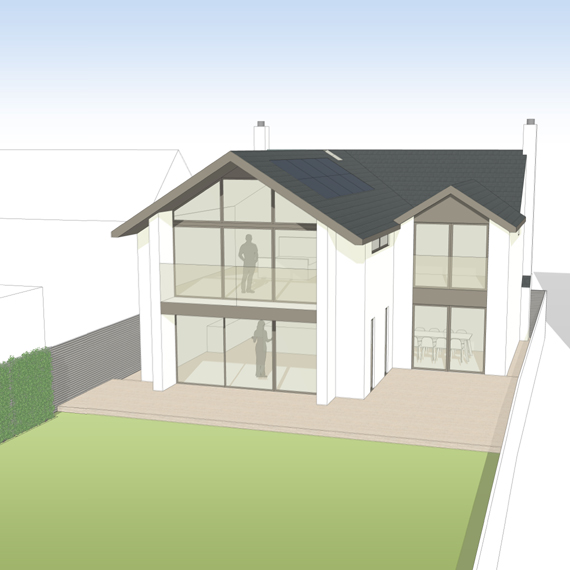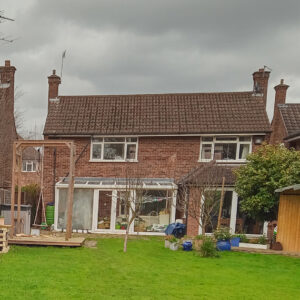We are delighted to have secured planning approval for an exciting contemporary styled extension in Woking. The proposal will add 100sqm of new floorspace to the ground and first floor. The key features of the scheme, which will see the complete transformation of a 1960's four-bedroom house, include a 7m double storey rear extension with open plan family room and master bedroom suite plus vaulted ceiling. The existing fabric will be upgraded with through colour render walls and aluminium framed windows to match the new extension. With work due to start on site before the end of the year, we are looking forward to following progress on site, as this exciting project turns into reality.



No comments.