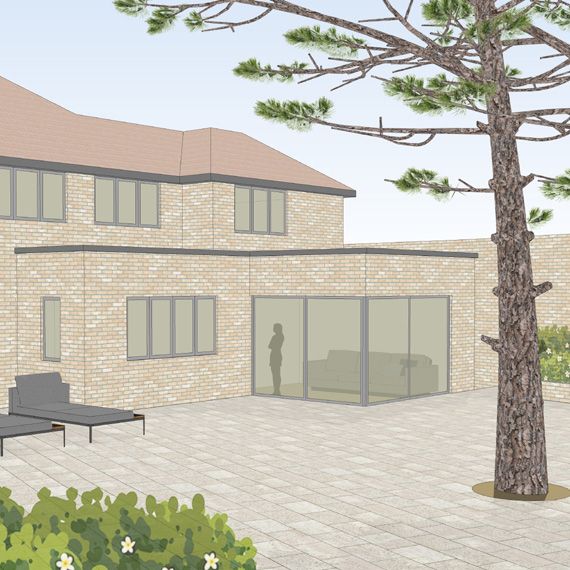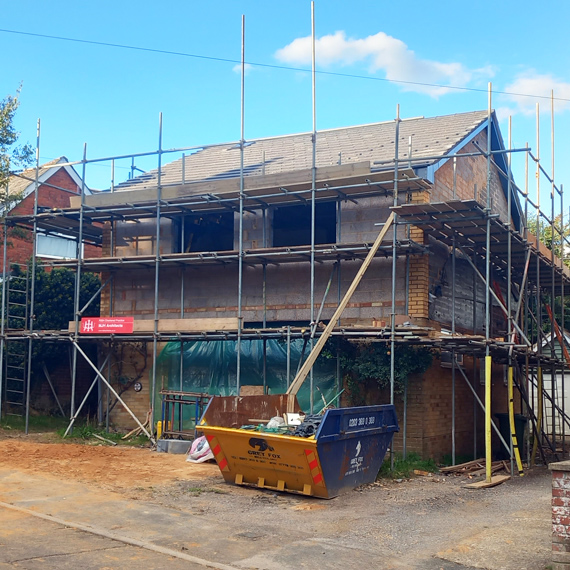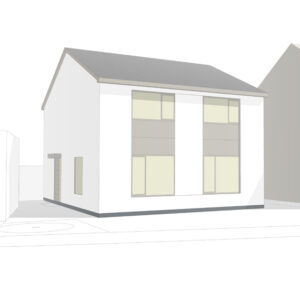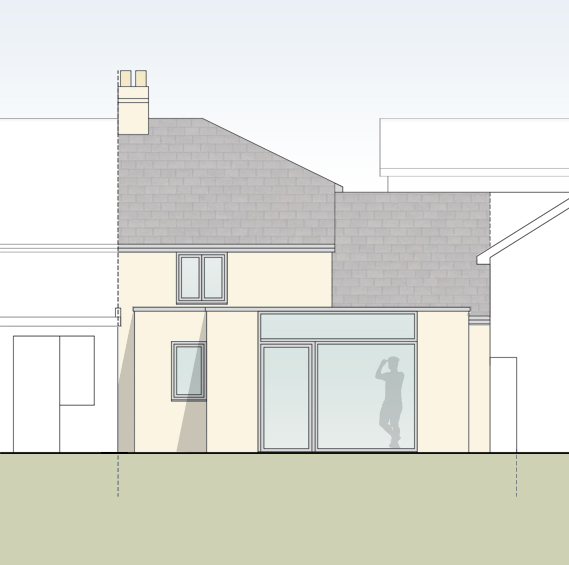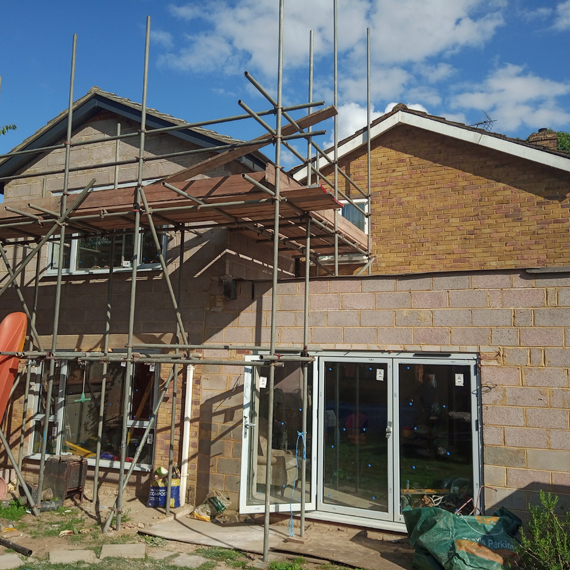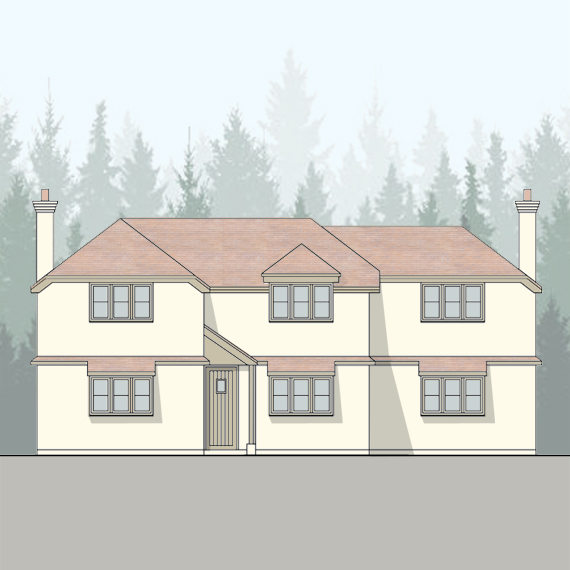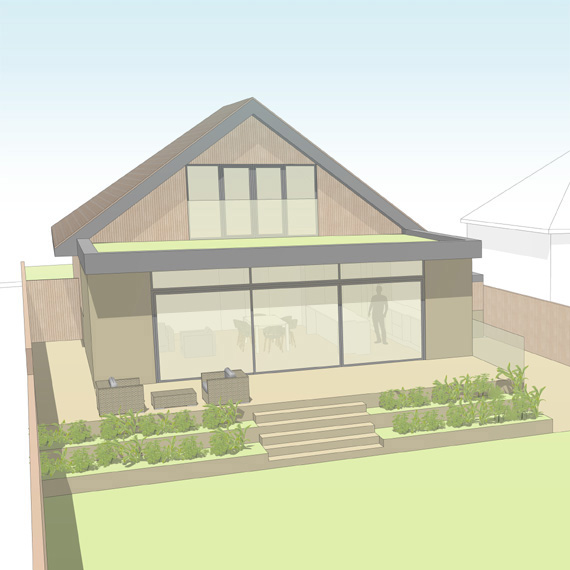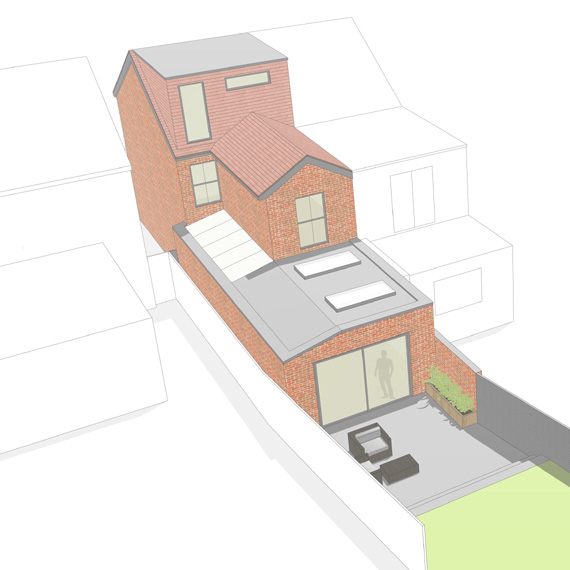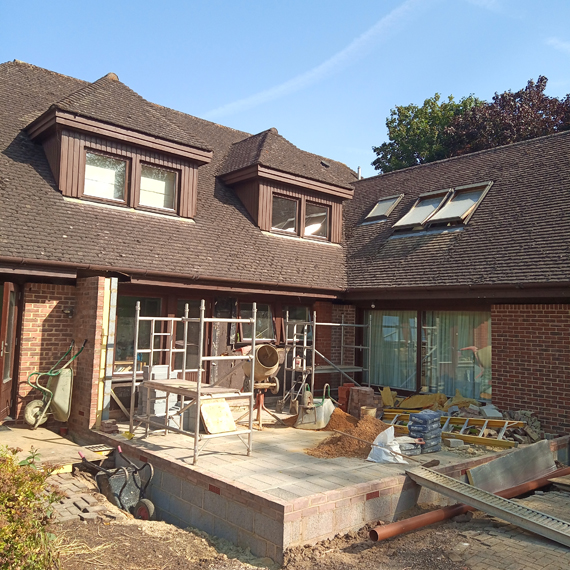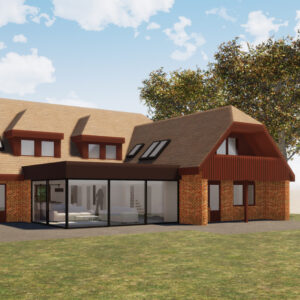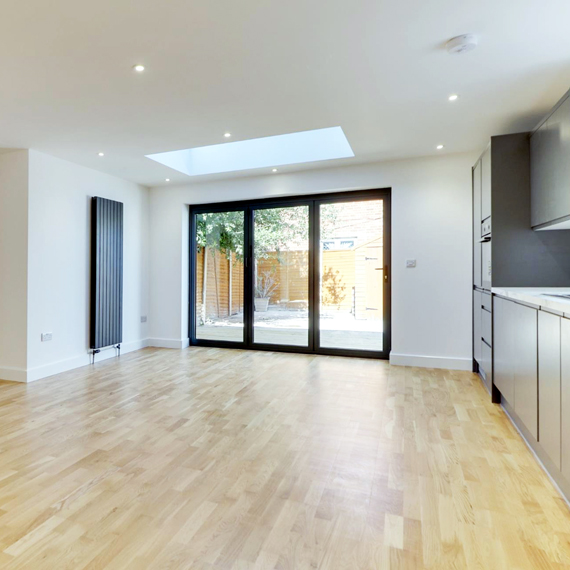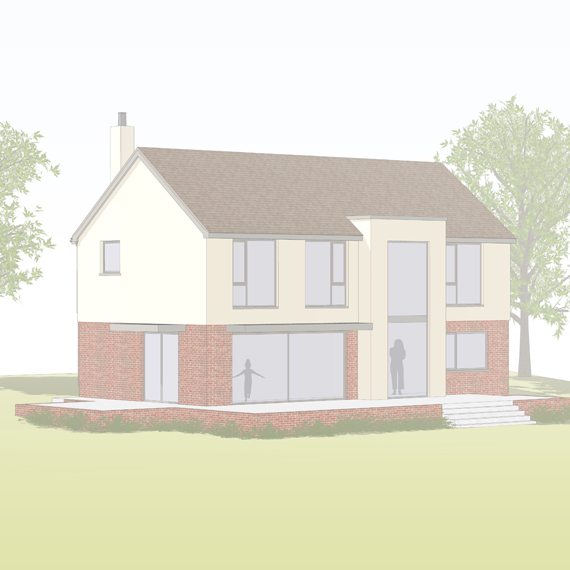We are pleased to post that we have achieved planning approval from Surrey Heath for a new extension on a five-bedroom property facing onto Camberley Heath golf course. The focal point of the design is a new single storey extension to accommodate an enlarged kitchen and dining/family area. The extension has been orientated to maximise the wonderful, elevated views of the golf course and a cluster of Scot Pine trees. We worked closely with RMT tree consultancy to ensure the proposal would not have a harmful impact on these trees. The technical design stage is now under way and work is due to start on site early next year.
We were pleased to make our first on-site visit to one of our Alton based projects this week. The works are being undertaken by Pater Cook builders and will result in the transformation of a 1960's chalet style house into a contemporary two storey house with a new roof. The external finishes will include render and fibre cement cladding, whilst internally the house will be altered to an open plan arrangement with two larger front bedrooms. Peter's team are making excellent progress with the new roof installed and internal works underway. Once completed the project will be one of Alton's most contemporary styled houses.
Published by admin in Uncategorized
We are pleased to have secured planning approval in the Alton Conservation Area for a single-storey rear extension. Our clients have recently purchased the property with the aim of increasing and improving the ground floor layout to meet their lifestyle.
The house is a characterful Victorian end-of-terrace property. The new extension will provide a sensitive but distinct contemporary design solution to meet the clients' brief. The proposal also includes the removal of a dilapidated outbuilding, which is currently blocking the view of the rear aspect and the end of the garden.
Once built out, the proposal will give new life to a unique period property. We are looking forward to overseeing the work on site later this year.
Published by admin in Uncategorized
We were pleased to be invited back to one of our projects in Holybourne. Our clients have undertaken the project as self-build extension.
Work is progressing on programme and to budget for an extensive project which includes up to 150 sqm of new build space and a complete overhaul of the existing house. When complete the house will have been transformed from a tired 1970's three-bedroom to a five bedroom contemporary family home. An open plan living area, a master bedroom with vaulted ceiling and a double height entrance will be among the key features.
The self-build route can provide potential cost savings but can be time consuming and stressful as the client will act as their own project manager. This is not for all clients and is helpful if you have some background within the construction industry.
We look forward to completion of the project later this year.
Published by admin in Uncategorized
We are delighted to have secured planning approval for a two-storey side extension on a property backing onto Alice Holt Forest.
The new extension has been designed to match the design and scale of the original cottage style dwelling from the 1930s.
Planning permission includes approval for an additional master bedroom, new open-plan kitchen and dining area and replacement of the conservatory with a new sunroom. Due to the location, ecological assessments were required by the local council (East Hants District Council), and with the assistance of our trusted ecologist, we were able to demonstrate the proposal would have no harmful impact on its sensitive location.
We are looking forward to work starting on site early next year.
Published by admin in Uncategorized
We are excited to have secured planning approval from Winchester City Council for a contemporary-styled extension on a 1930's era house in Denmead. The approval is for the conversion of the loft space to a new master bedroom. To maximise the space the roof will be converted from a hipped to a gable end. The gable end will contain a minimal frame sliding door set, with a glazed balustrade and narrow vertical timber cladding.
The ground floor alterations include an overhaul of the existing room-based layout to an open plan layout, which maximises the southern aspect of the rear garden and the wonderful views of the surrounding Hampshire countryside.
We are looking forward to the transformation with work due to start on site later this year.
Published by admin in Uncategorized
We are delighted to have secured planning approval from Runnymede Borough Council for an existing side return extension in Ottershaw for a late 19th-century property. We also secured permitted development approval for a contemporary styled box dormer earlier this year for the same property.
Both approvals will be combined to create a fit-for-purpose family home. The key feature of the ground floor extension will be the open plan kitchen/family area, which will be supplemented by bespoke rooflights and sliding doors with a level threshold.
Published by admin in Uncategorized
We are pleased to report despite the heatwave, work for our project in Upton Grey is progressing on track. The foundations and substructure have been completed. The steelwork and roof will follow shortly before the installation of the siding door system.
The completed works will include a new open plan kitchen/dining/seating area that will cover the existing house and the new extension. The new extension will feature an extensive glass façade with minimal frame sliding doors and a 2 x 3 m roof light. When completed, the design will have transformed the existing 1980's built house into a contemporary dwelling with a distinct "wow" factor.
Work is being undertaken by Marshall and Mace with completion due at the end of the year.
Published by admin in Uncategorized
We are pleased to post that construction work is now complete at one of our projects in Southsea. The project has been delivered on time and within budget.
Work started in February to transform a tired mid-century semi-detached property into an enlarged contemporary home. The scope of works included a double-storey rear extension with an additional bedroom, an open plan ground floor layout, and a new render finish with feature cladding.
The house is now ready to be an exciting home for its new owners.
Published by admin in Uncategorized
After working closely with Basingstoke and Deane District Council, we are delighted to have secured planning approval for a double-storey extension in Kingsclere. Having secured previous planning approval in 2019, our client had time to consider some more improvements to the scheme.
After a rigorous concept design process, the changes included an extra bedroom, a double height feature hall and landing and associated remodelling works to ensure the flow of house worked better and views of the garden were maximised. The material palette was also adjusted for a more contemporary appearance. The client is delighted with the changes and is now looking forward to progressing the technical design work with a view to starting on site in early 2023.
Published by admin in Uncategorized

