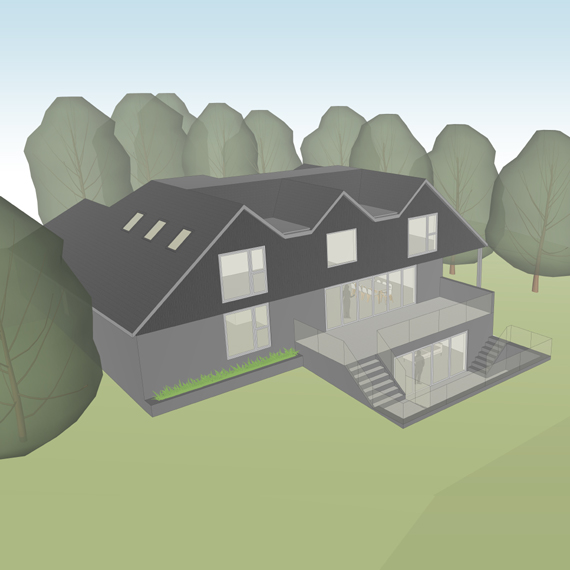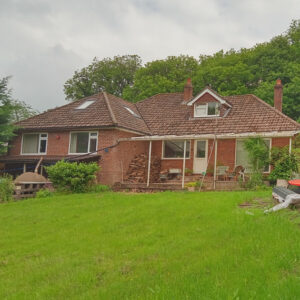We are delighted to have secured planning approval by East Hants District Council (EHDC) for an exciting extension project in Shalden.
The new proposal will allow for an additional 150 sqm of internal floor area. The new floor area will be divided over three floors and will include a new lower ground floor. The original dwelling was a 1950s built bungalow with loft accommodation. The dwelling has been extended in piecemeal fashion over the intervening years. The new proposal will provide an integrated design strategy for the complete dwelling. The site benefits from sloping topography from the front to the rear, the change of levels will allow for a lower ground floor. The external envelope will be updated to a contemporary finish with render and charred timber cladding.
As the dwelling has been previously extended, its 50% allowance for additional floorspace under EHDC's H16 Policy (this policy restricts extension sizes in rural areas) has been reached. Our strategy to overcome this restriction was to secure a series of permitted development applications to build up floor space to create a fallback position, thus enabling the new extension to be approved despite being considerably over the 50% allowance for additional floor space.
We look forward to work starting on site early next year.



No comments.