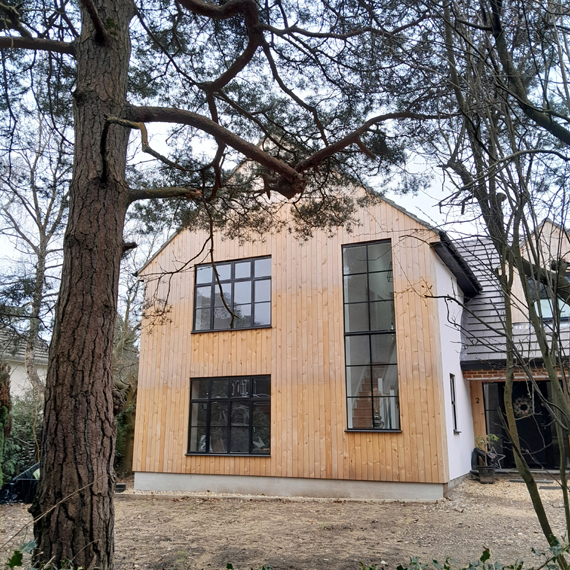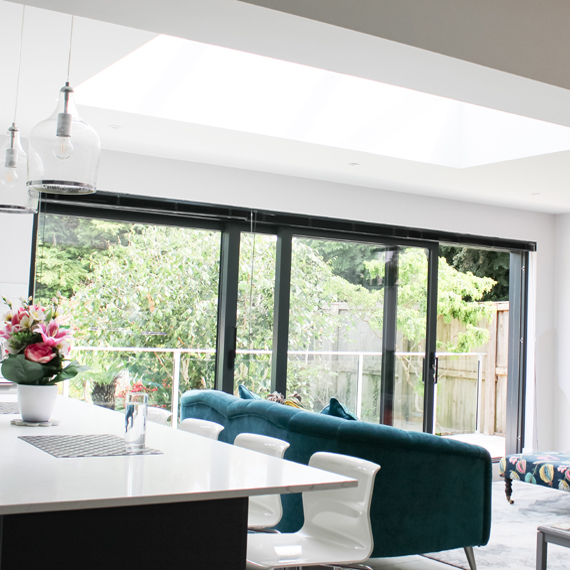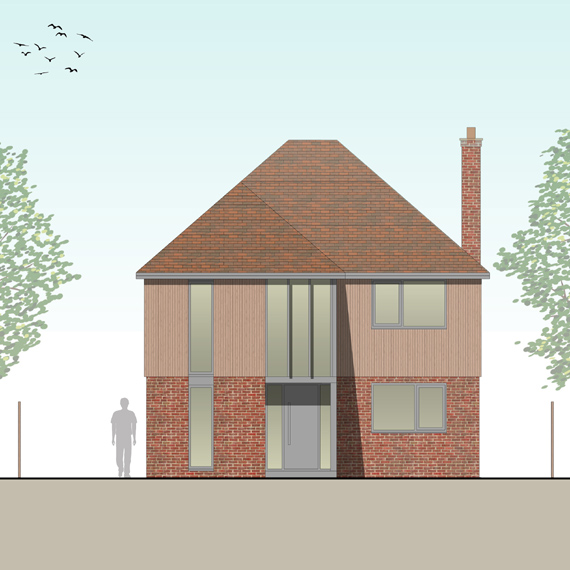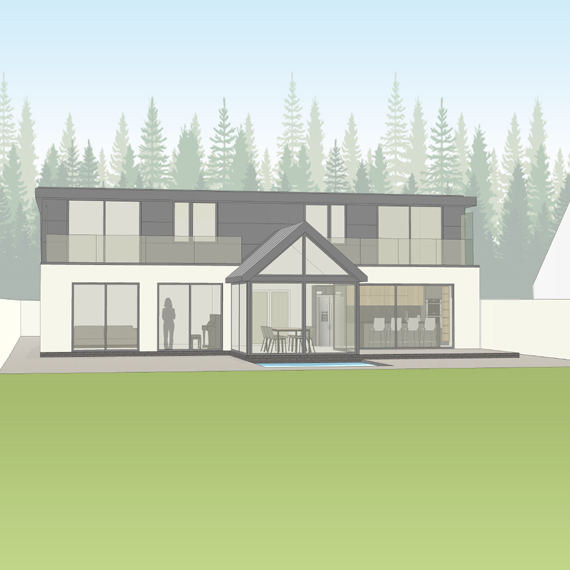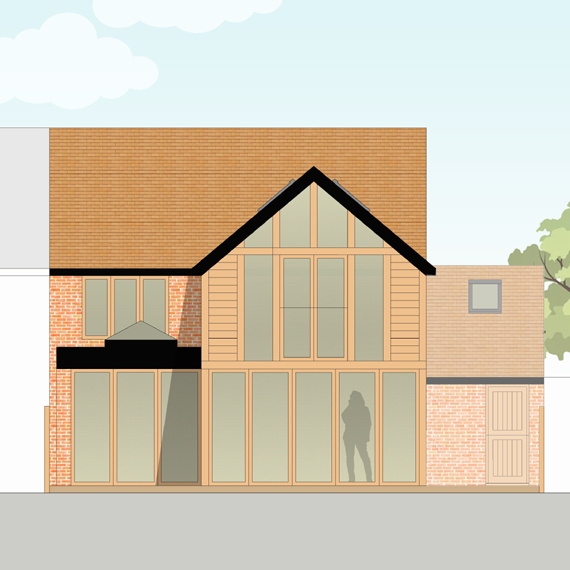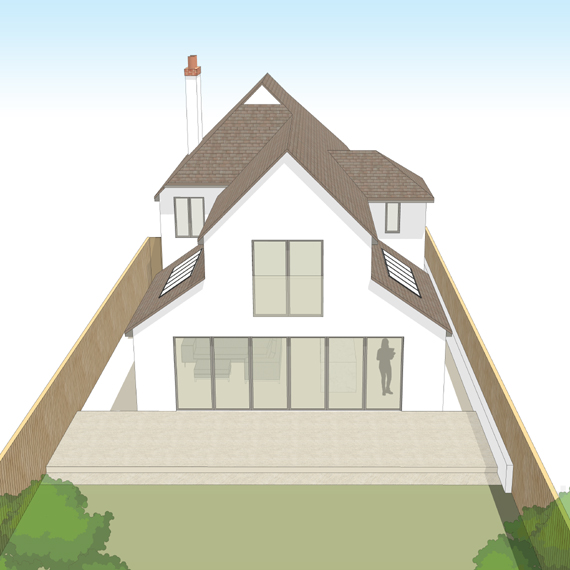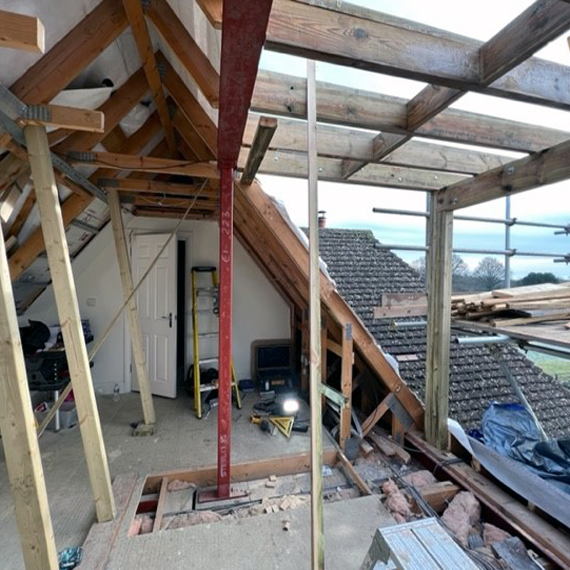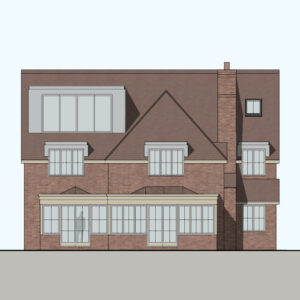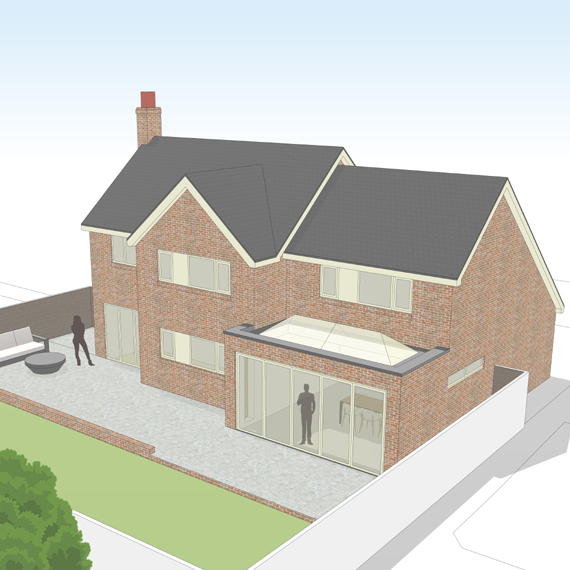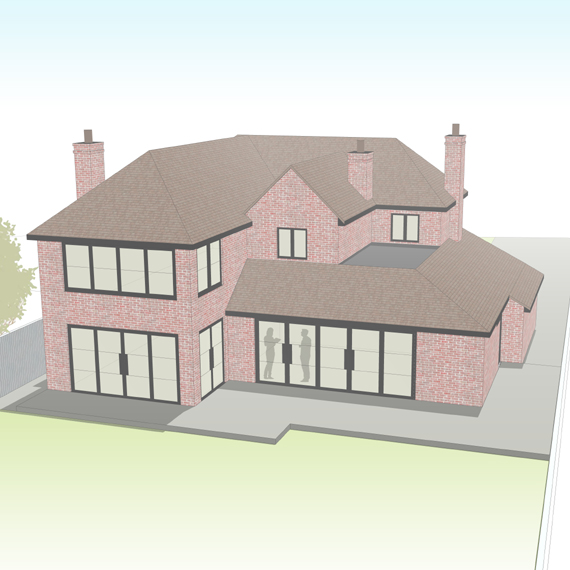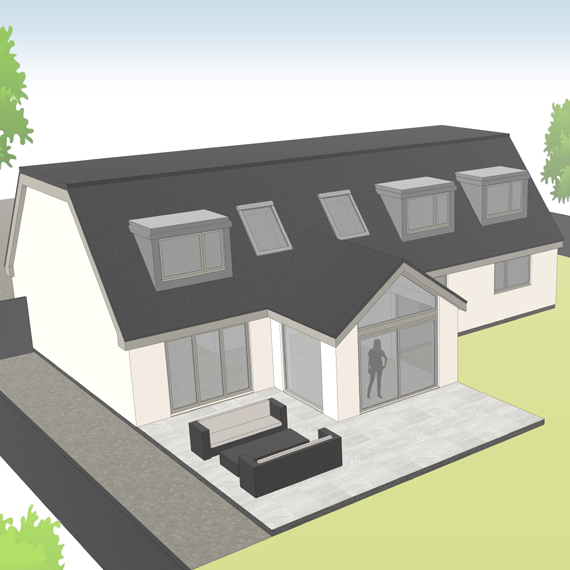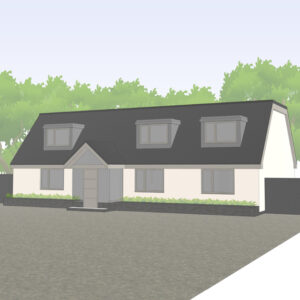Our project in Dene Lane, Lower Bourne is near to completion. The render finish and timber cladding have been added since our last visit. The timber cladding ties in perfectly with the wooded surrounds of the site whilst the render provides a complementary contrast in colour and texture. In a wider context, the project has seen the overhaul of the original house and a new wing added that has doubled the footprint to create a fabulous new family home. The work has been undertaken by Durrant Construction.
We were pleased to visit one of our projects in Farnborough last week as it nears completion. Barring a few snagging items, the works are almost finished on the complete transformation of the ground floor layout. Our client's brief, to bring harmony to a series of piecemeal extensions to increase the enjoyment of their home, has been achieved with the realisation of our design proposal and the excellent of work of Marshall and Mace, a locally contractor.
We have successfully secured planning approval from Rushmoor Borough Council for a double storey front extension and a single storey rear extension. The four bedroom property dates from the 1950s and is located next to the South Farnborough Conservation Area. The approval will allow for the creation of a larger master bedroom with en suite, work from home study and an enlarged kitchen/dining area. In total this covers 60 sqm of new build plus internal alterations. The materials will provide a contemporary contrast between vertical shadow gap lurch cladding and brick work. Construction will start on site later this month with Colbur builders.
We are delighted to have secured planning approval from Waverley Borough Council for an exciting transformation of a 1950s chalet bungalow to a two-storey house. The approval includes 98 sqm of additional habitable space, which will cover an extended kitchen, converted garage and two additional bedrooms with en suites. The proposal will also include a strong emphasis on renewable technologies with the integration of solar panels and a heat pump. Improved insulation to the existing fabric will ensure the carbon impact is further minimised. We are looking forward to work commencing on site later this year.
After close collaboration with Guildford Borough Council we have secured planning approval for an exciting two-storey oak framed rear extension. The property is an end of terrace house dating from the mid-20th century. Our client entrusted us to make this tired house fit for their lifestyle and enjoyment. The principal design feature will be a two-storey oak frame extension, that will accommodate a new master bedroom suite and open plan kitchen/dining area. The extension will utilise natural light to create a sense of volume and space. The project will also involve reconfiguring the ground and first floor layouts to create a harmonious link between the existing and proposed. We are looking forward to starting on site in the spring, once we have completed the technical design work for Building Regulations and tendering purposes.
We are delighted to have secured planning approval in Farnham for a double-storey rear extension. Our client's house dates from the 1930's and had been previously extended with a low quality utility room and conservatory. The proposal will remove these elements to create a transformed family home with an additional 80 sqm of ground and first floor space. The key feature of the design is a central gabled section containing a new master bedroom suite and open plan family space below. The architectural style of the original house has been updated for a more contemporary approach. We are looking forward to the next stage of the project.
Despite the cold weather, work on our project at Windlesham is progressing at a good pace. The steel structure for the loft conversion and dormer has been installed and the new master bedroom is starting to take shape. The next stage of the works is a new double storey side extension, which will incorporate new bathrooms, an enlarged study and a utility. We look forward to the works progressing over the coming months and our client's dream becoming a reality.
We were delighted to secure planning at the end of last year for a two-storey side/rear extension in Lightwater. Our client's original house dating from the early 1990's suffered from the usual design flaws of houses from this era; namely a small kitchen, lack of utility space, compartmentalised rooms and a small front-facing master bedroom.
To fulfil the client's brief, we have improved the layout by reorganising the existing space and adding new space where required to create a house fit for current lifestyle trends. The proposal includes; a master bedroom suite with dressing area and en-suite over the existing garage, and an open-plan dining and kitchen area forming part of the new and existing areas. Now that planning has been granted, we are moving onto the technical design stage to secure building regulations approval, and for formal tendering purposes.
We received some good news to start 2023, with the approval of a front and rear extension in Farnham by Waverley Borough Council. Although our client's five-bedroom house is spacious it has a small kitchen/dining area and study, our design proposal remedied these problems by creating new extensions at the rear and front. The extensions will enable the internal layout to be reorganised to form a harmonious combination of the new and existing elements. The key features of the kitchen/dining area include a vaulted ceiling and a 5m wide full full height opening that offers wonderful views of Farnham Castle. We are looking forward to work starting on site later this year.
Having secured planning and building control approval for an additional storey on a bungalow in Yateley, we are looking forward to work starting on site later this month.
The proposal will provide extra bedrooms on the first floor and free up more downstairs space for everyday activities such as a pantry, snug and home office. The roof pitch for the existing dwelling was too shallow to create any meaningful head height for habitable space, so we created a mansard roof that is one meter higher than the existing ridge line. The facade of the house will also be completely updated to include a render finish and new windows.
We are looking forward to following the build works as they progress, The works will be undertaken by Portsmere Construction.

