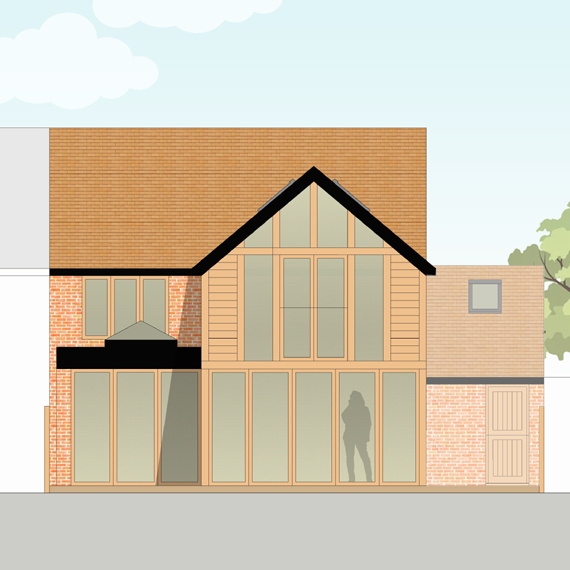After close collaboration with Guildford Borough Council we have secured planning approval for an exciting two-storey oak framed rear extension. The property is an end of terrace house dating from the mid-20th century. Our client entrusted us to make this tired house fit for their lifestyle and enjoyment. The principal design feature will be a two-storey oak frame extension, that will accommodate a new master bedroom suite and open plan kitchen/dining area. The extension will utilise natural light to create a sense of volume and space. The project will also involve reconfiguring the ground and first floor layouts to create a harmonious link between the existing and proposed. We are looking forward to starting on site in the spring, once we have completed the technical design work for Building Regulations and tendering purposes.


No comments.