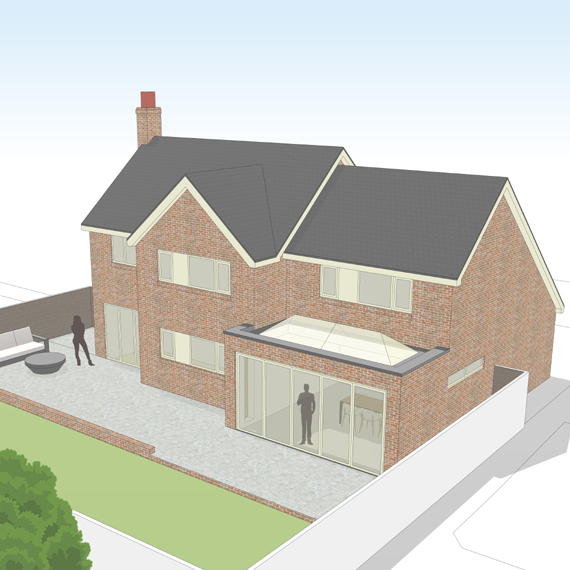We were delighted to secure planning at the end of last year for a two-storey side/rear extension in Lightwater. Our client's original house dating from the early 1990's suffered from the usual design flaws of houses from this era; namely a small kitchen, lack of utility space, compartmentalised rooms and a small front-facing master bedroom.
To fulfil the client's brief, we have improved the layout by reorganising the existing space and adding new space where required to create a house fit for current lifestyle trends. The proposal includes; a master bedroom suite with dressing area and en-suite over the existing garage, and an open-plan dining and kitchen area forming part of the new and existing areas. Now that planning has been granted, we are moving onto the technical design stage to secure building regulations approval, and for formal tendering purposes.


No comments.