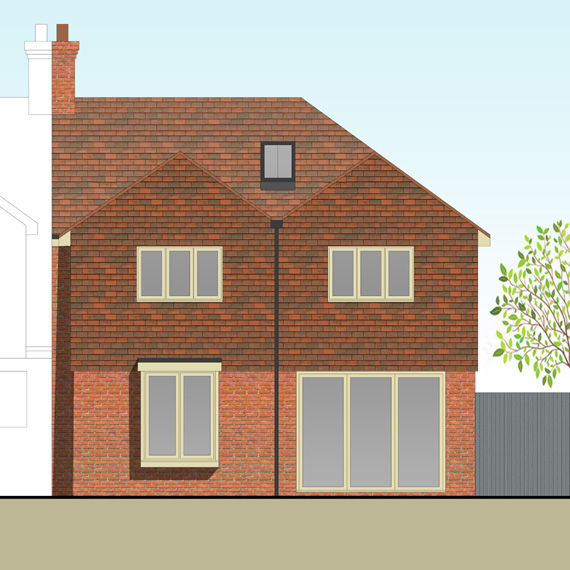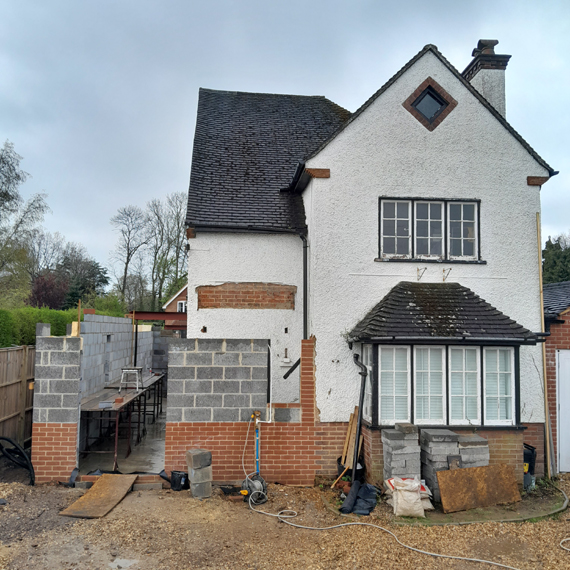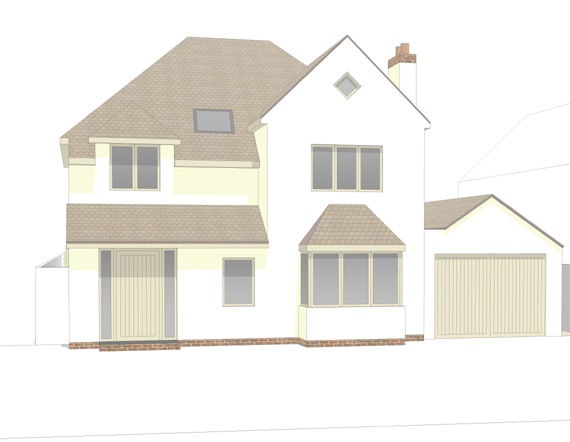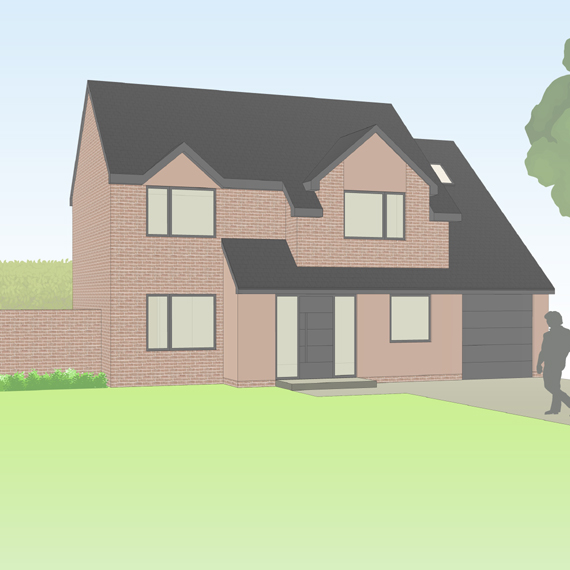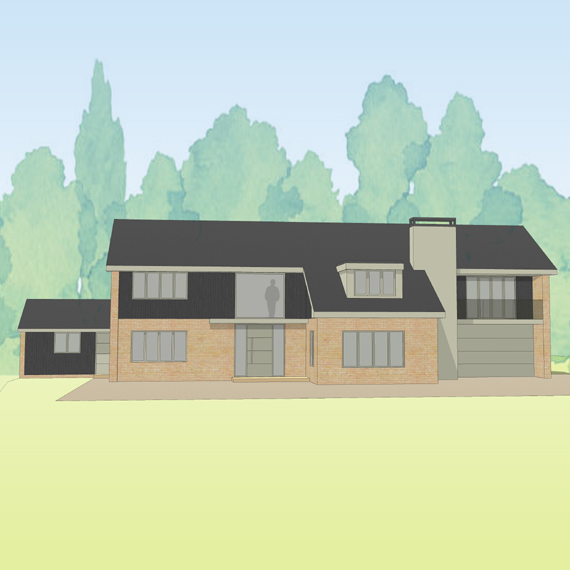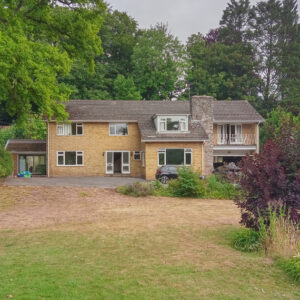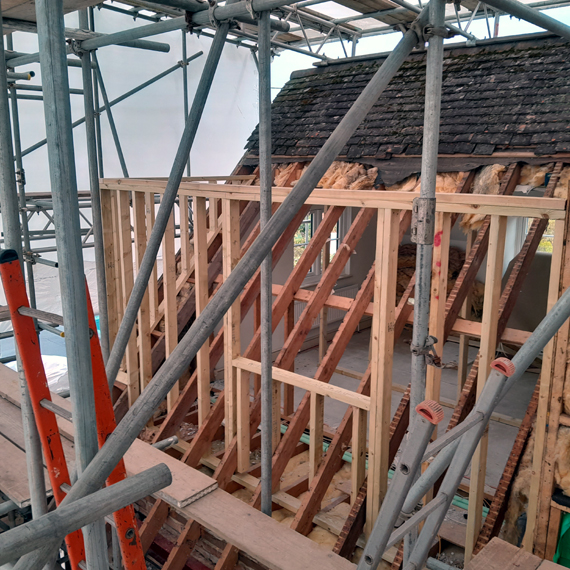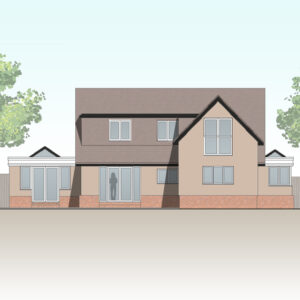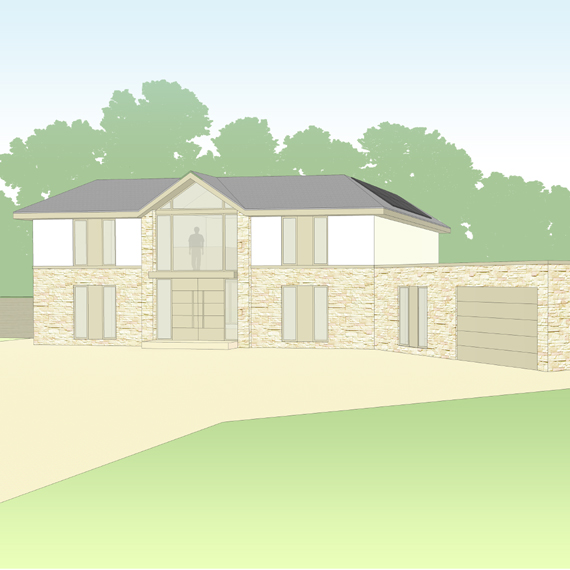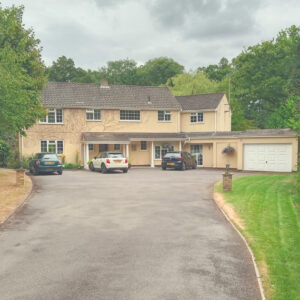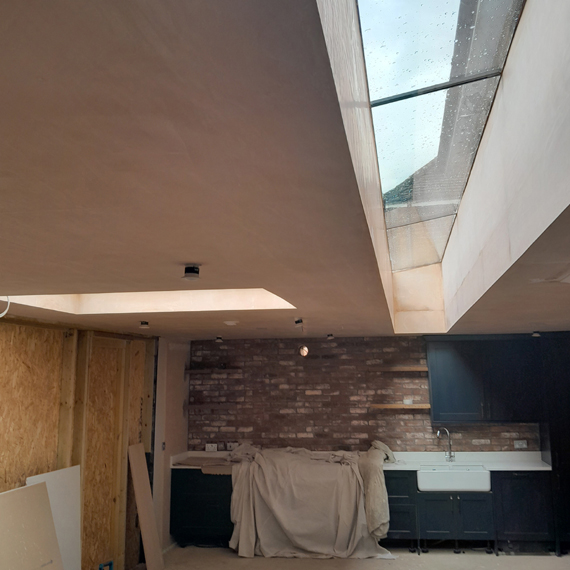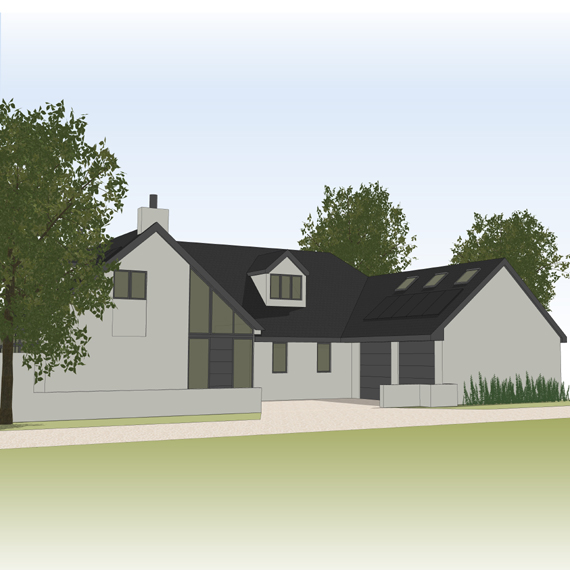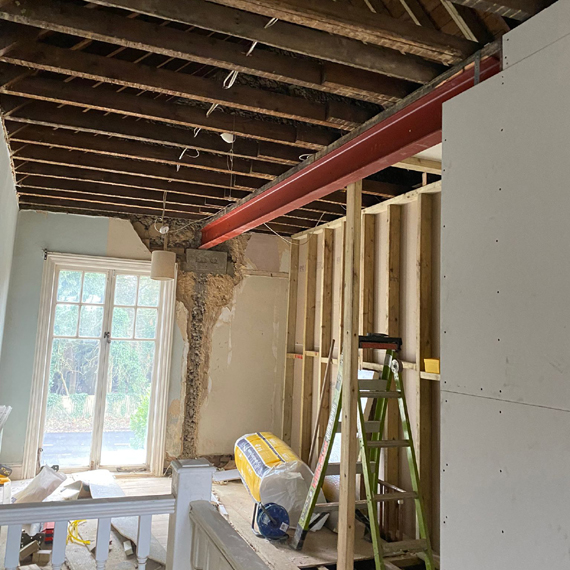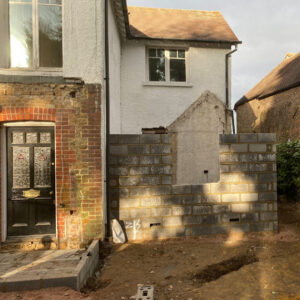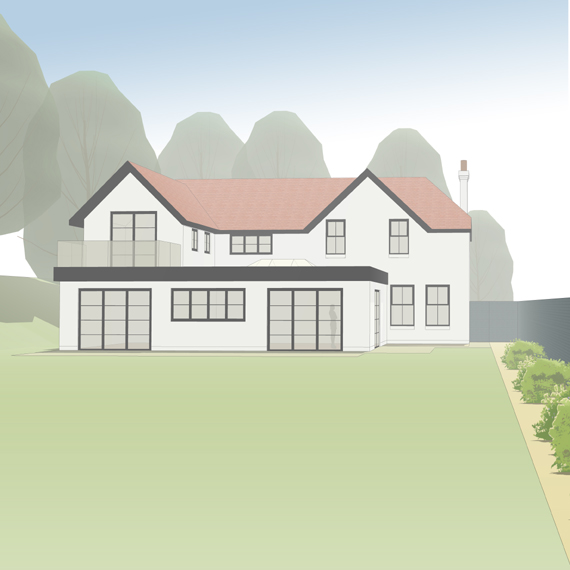We are pleased to have secured planning approval for a two-storey rear extension in the village of Farringdon. Although the extension was significantly over the permissible 30% additional area policy SD30 allowed by South Downs National Park Authority (SDNPA), we were able to put forward a robust case for approval by demonstrating that the extension would be within the size limits of a medium sized house, as per another SDNPA planning policy. With the planning policy successfully negotiated, our clients can now progress with creating their dream rural family home. The scheme will include an additional family bathroom, enlarged kitchen/family space and a treatment room. We look forward to build works starting in the summer.
One of our projects in Farnham has recently started on site, with completion due later this year. The build works will see an extensive overhaul of the house to include a two-storey rear extension and side/front extension. In total 96 sqm of new build area will be added to the house and combined with a reorganisation of the existing layout, the completed project will provide our clients with a unique family home. Key features will include an open plan family area, vaulted master bedroom suite and an additional bedroom. Externally, a smooth render coat, new windows and a new symmetrically balanced roof will provide a harmonious design between new and existing elements. The works are being undertaken by Wey Developments.
After close collaboration with the local authority (East Hampshire) we have secured planning approval for a first-floor front/side extension in the village of Holybourne. The approval allows for an enlarged master bedroom with en-suite/dressing area and an upgrade of the external materials to include new windows, roof tiles and fascia/soffits. Combined the additional floor space and uplift of the appearance will help to transform a tired looking and unfunctional 1980's house into a contemporary styled home fit to match the owner's lifestyle. Work is due to start on site later this year with Flint Construction.
We have recently completed designs for an exciting remodelling project in Beech, which will be starting on site shortly. Our clients purchased the 1960s five-bedroom property with the aim of overhauling the internal layout to meet their lifestyle needs and to update and improve the external appearance. The existing house is a collection of individual rooms with a lack of flow and focal points. The new layout will address these issues with a more open plan space and key design features such as a double height entrance and alignment of key spaces to maximise views and orientation.
Externally, new aluminium flush frame windows and timber cladding will be installed to improve the appearance and to add more visual interest and balance. The house project forms part of an overall masterplan for the site which will also include the review of a tired looking pool house and improving the surrounding landscaping.
Last week we were delighted to visit one of our projects that is currently on site. This one is in the Holybourne Conservation Area and is for a two storey rear extension which will enlarge the existing kitchen and utility on the ground floor and provide an additional bedroom with en-suite on the first floor. The roof rafters and dormer timbers have been installed with the windows to follow shortly. Planning approval was also granted for an additional side extension and an all glazed front extension. The work is being undertaken by Aveley Construction.
We are delighted to have secured planning approval in Green Belt and the Chilterns Area of Natural Beauty (AONB) for a large extension and remodelling project on a neglected 1960s property. The proposal will include a first-floor extension and a complete re-layout of the ground and first floors. The external appearance will also be transformed with new stone clad and render walls replacing a deteriorating brick facade. Due to the size of the proposal, and its location within an AONB (AONB's will often have strict planning constraints in terms of volume and floor areas) permitted development rights were secured for several outbuildings prior to the house application as a means of offsetting the volume increase of the extension. Work is due to start on site imminently.
We visited one of our local projects last week and were delighted to see that work is progressing and completion is imminent. The kitchen installation has begun and the three pane 7m wide sliding doors are doe to be fitted shortly, which will enable the internals to be finalised. The feature rooflights and the exposed brickwork of the kitchen are providing an exciting taster for the completed open plan space. The work is begin undertaken by Peter Cook builders. Peter's team have recently completed an extensive overhaul and first floor extension with is on another property in Alton.
We are delighted to have received planning approval from Bracknell Forest Council for an exciting extension and remodelling project. The house has been extended piecemeal over time without any overall strategy. Our design will help to eliminate the disjointed layout to create a harmonious one. The scope of works will include a new master bedroom suite, open plan kitchen/dining space and work from home office, which totals over 80 sqm of new build floor space. Our client's brief placed a high emphasis on an integrated sustainable strategy that includes an air source heat pump, solar panels and an insulated render system. We are looking forward to works starting on site later this year.
Our plans to transform a characterful Edwardian house in Hindhead are now underway on site with Marshall and Mace contractors. The works will cover a two-storey front extension with an enlarged kitchen/utility area and bedroom. The new roof of the extension will also be combined with the existing roof to create a master bedroom suite. The pictures show the front extension and the insertion of the structural steel to allow for the installation of the new staircase to the master bedroom.
Now that spring has arrived, we have several other exciting projects that have recently started on site. We look forward to following their progress.
We are delighted to have secured planning approval from Surrey Heath Council for an extensive remodelling and extension project in one of Camberley's most sought after areas. The scheme will sensitively rejuvenate an early 20th century cottage style house to create a modern family home. The design includes a new front entrance, open plan kitchen /dining area and master bedroom suite with terrace. The works will also include an upgrade of the existing building fabric to create a homogeneous and energy efficient design.
A planning application is also under review for a new detached garage that will complete the masterplan of the plot. Works on the extension are due to start imminently with a completion date for the end of this year.

