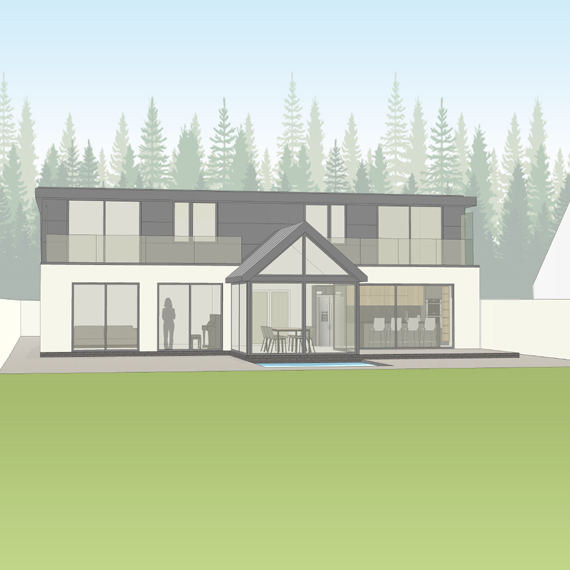We are delighted to have secured planning approval from Waverley Borough Council for an exciting transformation of a 1950s chalet bungalow to a two-storey house. The approval includes 98 sqm of additional habitable space, which will cover an extended kitchen, converted garage and two additional bedrooms with en suites. The proposal will also include a strong emphasis on renewable technologies with the integration of solar panels and a heat pump. Improved insulation to the existing fabric will ensure the carbon impact is further minimised. We are looking forward to work commencing on site later this year.


Looks amazing. Would be good to see the “ before”