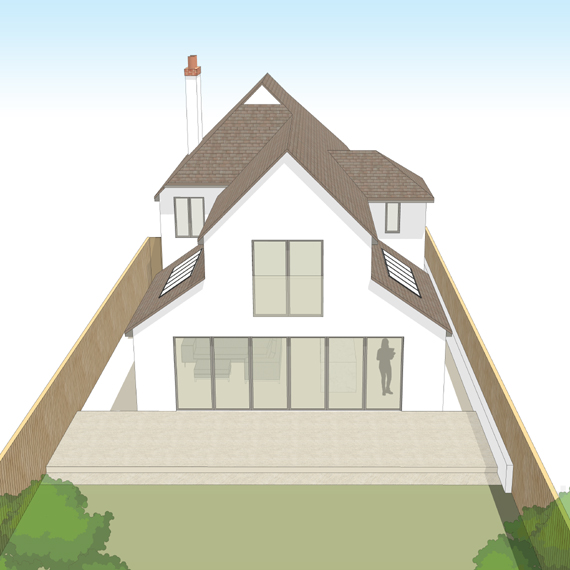We are delighted to have secured planning approval in Farnham for a double-storey rear extension. Our client's house dates from the 1930's and had been previously extended with a low quality utility room and conservatory. The proposal will remove these elements to create a transformed family home with an additional 80 sqm of ground and first floor space. The key feature of the design is a central gabled section containing a new master bedroom suite and open plan family space below. The architectural style of the original house has been updated for a more contemporary approach. We are looking forward to the next stage of the project.


No comments.