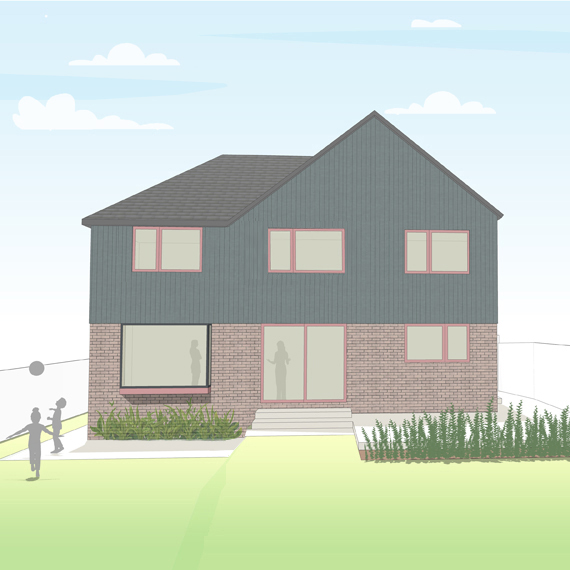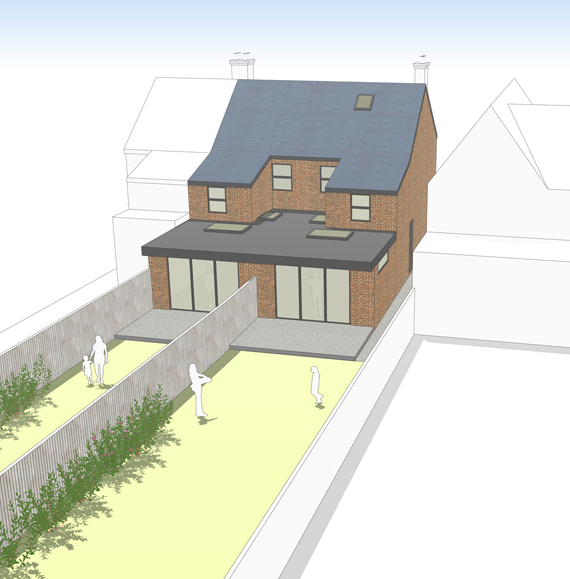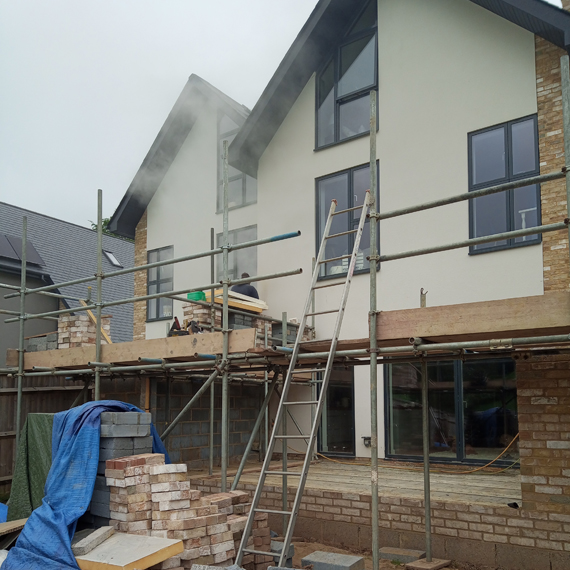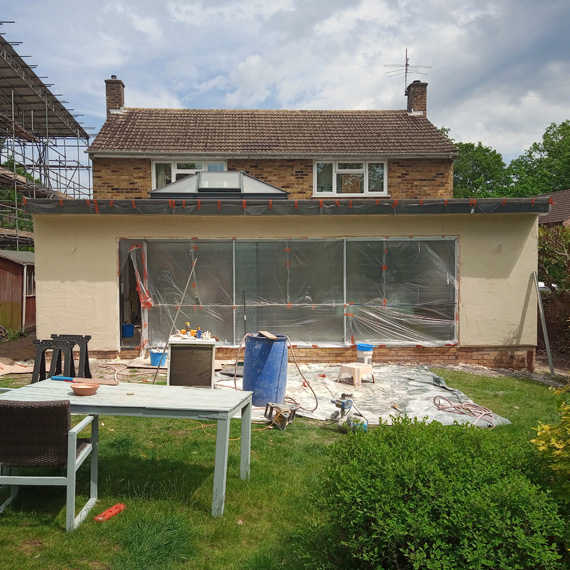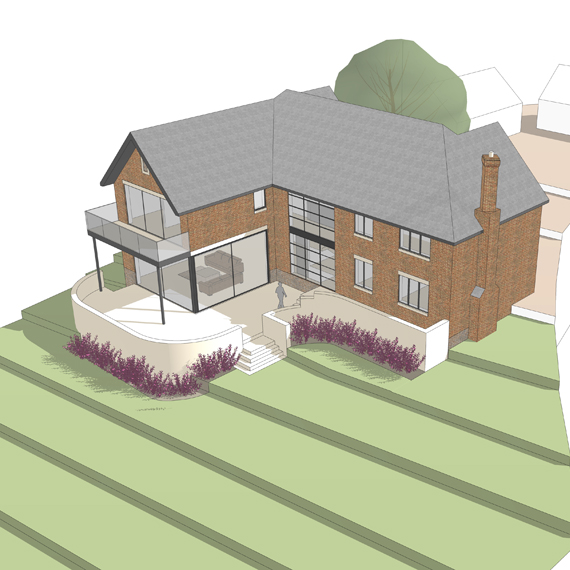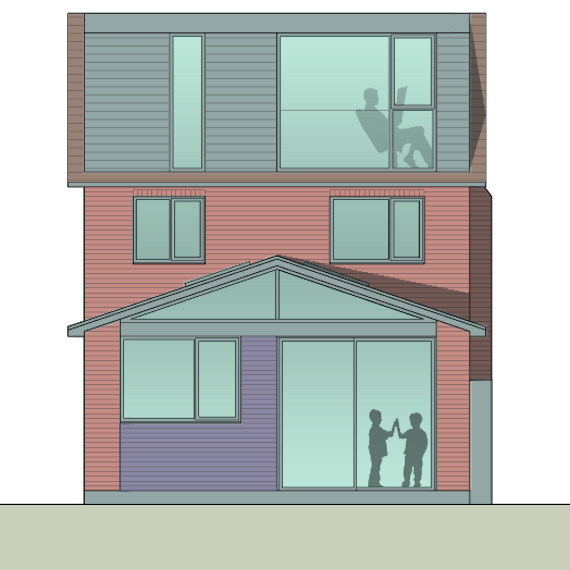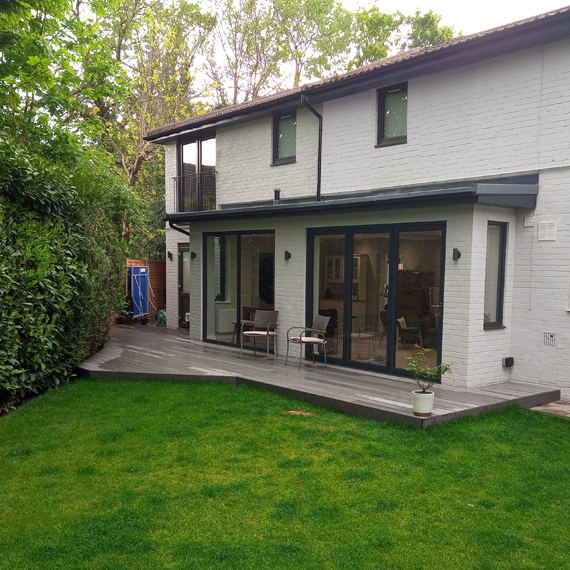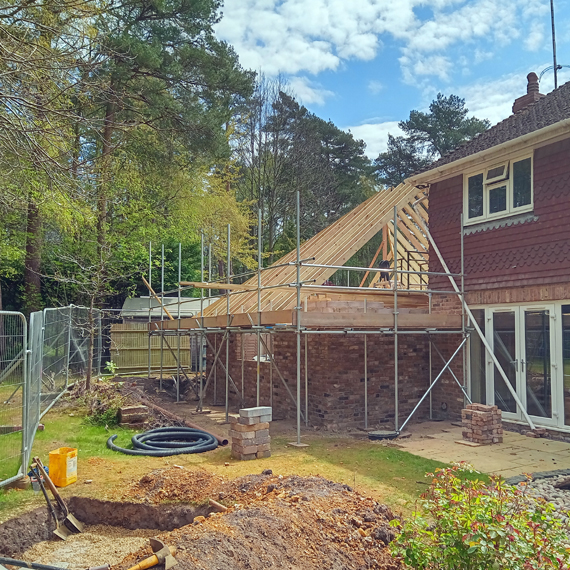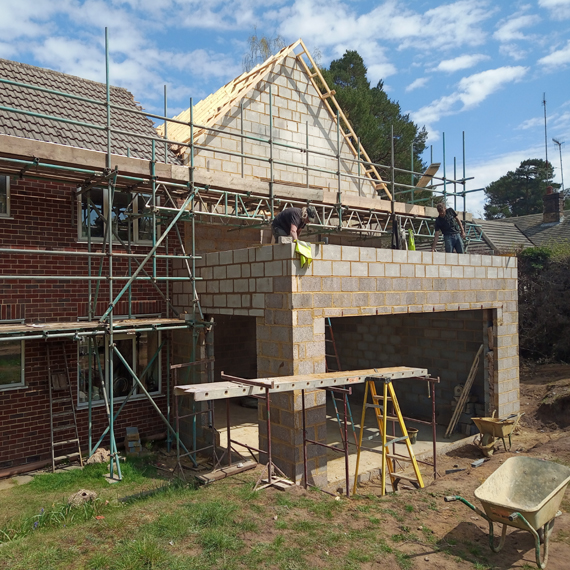We are please to have secured planning permission for a two-storey extension in Alresford. Our clients purchased the property with the aim of extending the house to provide an extra bedroom and additional ground floor space. We have managed to fulfil this brief and provide extra value by improving the internal layout and uplifting the external appearance to ensure the extension merges with the existing house to create a uniform design. Work is due to start on site late summer/early autumn.
We have recently secured planning approval for a double side-return and rear extension for two dwellings in Alton. The neighbouring Victorian terrace houses are owned by two families, who have embarked on a joint extension project. Securing planning approval was the first hurdle in the process, and we are now moving forward with the technical design stage, with the aim of starting on site by the end of the year. The project is a great example of how a joint project for a terrace or semi detached properties can be mutually beneficial. As the project progresses it will require continued close collaboration and communication between both parties and the professional design team. We look forward to updating you as the project progresses.
Work on our single storey extension in Four Marks is making good progress after 4 weeks on site. The external walls are near to completion with the flat roof to follow. The new bricks are a perfect match with the existing bricks and will help to create a harmonious design that merges the existing with the new. The 3 metre ceiling height with full height doors and windows will create an inviting and spacious open plan living/kitchen area. Completion is due for August.
Our project at France Hill Drive is nearing completion. The internals are almost finished with the kitchen and floor finishes now installed. Externally, the first render coat was applied yesterday. The client's are delighted with the progress made by Marshall and Mace. Matt's team have done a great job ensuring the project has remained on programme and budget. The extension when complete will have fulfilled the client's original brief to transform a tired 1960s house into a modern family home.
MJH has secured planning approval for a replacement dwelling in Farnham. The new 350sqm two storey dwelling will replace a single storey dwelling dating from the 1960s. The new dwelling will provide the client with an exciting contemporary house, with a feature glazed central element and two symmetrical gables. The key features include a double height hall, an 80sqm open plan family area opening onto a raised rear terrace and a master bedroom with a vaulted ceiling and terrace.
To improve the relationship between the house and the plot, the L-shaped plan was re-oriented on an east-west axis to minimise solar gain and provide a comfortable year-round thermal performance.
Planning approval has also been granted for the conversion of the existing garage to habitable space and a new detached double garage.
We are delighted to announce that Jon Handley will be joining us to provide exclusive technical design services. Jon's extensive experience and technical knowledge has been a vital part of the practice over the last year and we are looking forward to continuing our work together.
MJH Architects recently secured permitted development approval for a 1930s detached house in Guildford. The approval covers a single storey rear extension and an additional 40 cubic metres of habitable loft space, via the addition of a full-width dormer.
The project is a good example of the various options available for homeowners under Permitted Development Rights (PDR). PDR allows homeowners to extend their homes without seeking planning permission, provided certain guidelines regarding size, height, distance to boundaries and materials are followed. Please note, if you live in a Conservation Area, AONB or own a Listed Building, your PDR will be limited.
If your house is eligible for PDR we would recommend securing a Certificate of Lawfulness from your local authority as this could prevent potential disputes with neighbours and legal issues, should you decide to move.
Please click on the link below to Kosma and Mark's detailed guide to Permitted Development.
UK Permitted Development rules - YouTube
Our two storey side and single story extension at Mead Close in Egham has now been completed. The extension has transformed a tired looking 1960's house both externally and internally. The works also included extensive alterations to the internal layout. The client is delighted with the result and the house is now fit for modern family life. The design was constrained by a triangular site, which was overcome by opening up the downstairs plan to create an improved flow of space. The work was completed by DDL builders.
Work is also progressing on target with our project at Partridge Close, Ewshot. The project is being run in two stages.
The first stage is the erection of a new 50 sqm detached garage followed by the conversion of the existing double integral garage. Work started on site last month and the first stage is due for completion next month. The proposal was secured under a joint planning application.
Our project in Dene Lane, Farnham, is making great progress on site with Durrant Construction. Lee's team are on track to complete the 250 sqm extension and remodelling works by the end of September.
In the next two weeks they will be creating the link between the extension and the existing house. We will keep you updated as work progresses, as once completed the extension and remodelling works will have completely transformed a tired 1950s house into an exciting new family home.

