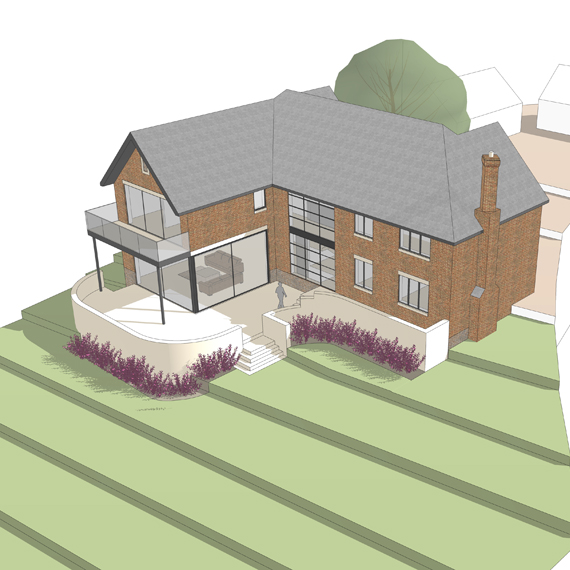MJH has secured planning approval for a replacement dwelling in Farnham. The new 350sqm two storey dwelling will replace a single storey dwelling dating from the 1960s. The new dwelling will provide the client with an exciting contemporary house, with a feature glazed central element and two symmetrical gables. The key features include a double height hall, an 80sqm open plan family area opening onto a raised rear terrace and a master bedroom with a vaulted ceiling and terrace.
To improve the relationship between the house and the plot, the L-shaped plan was re-oriented on an east-west axis to minimise solar gain and provide a comfortable year-round thermal performance.
Planning approval has also been granted for the conversion of the existing garage to habitable space and a new detached double garage.


No comments.