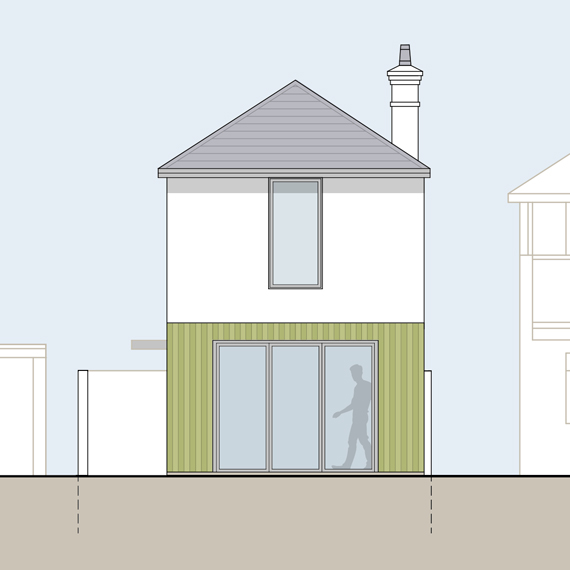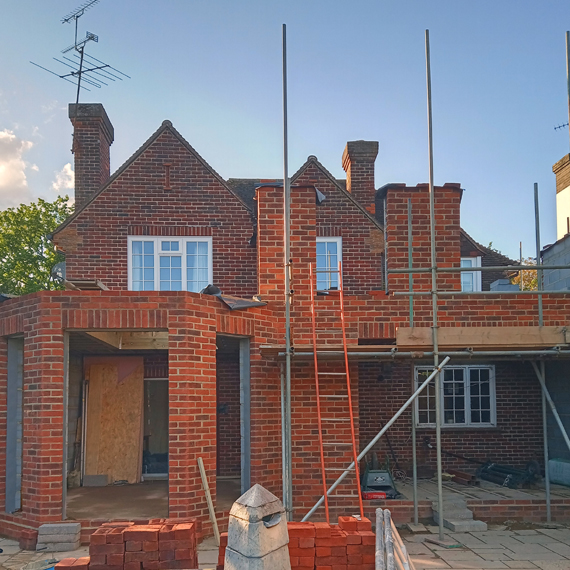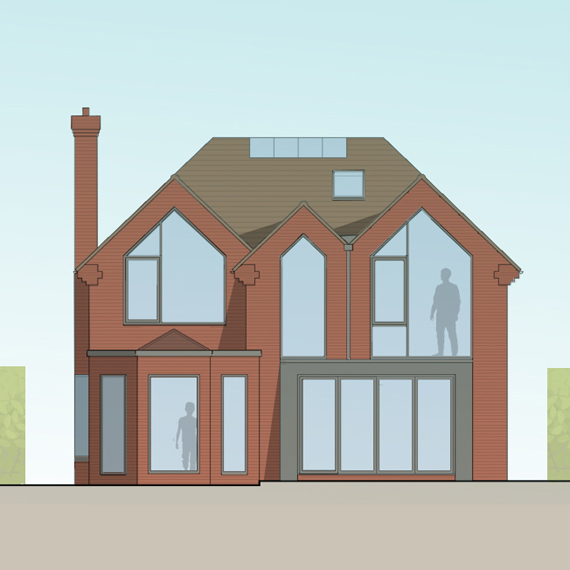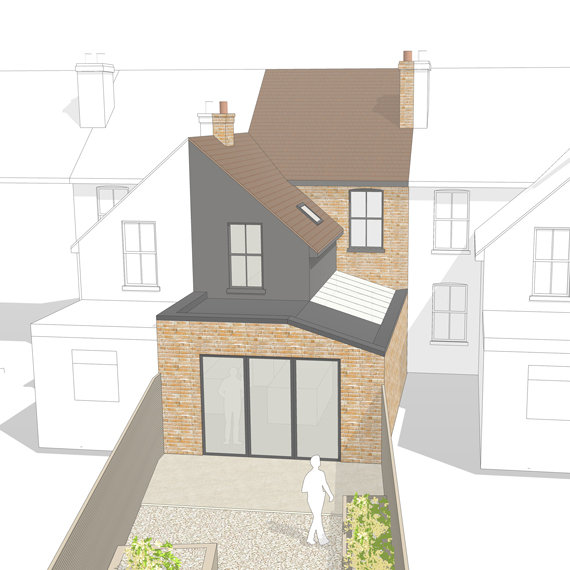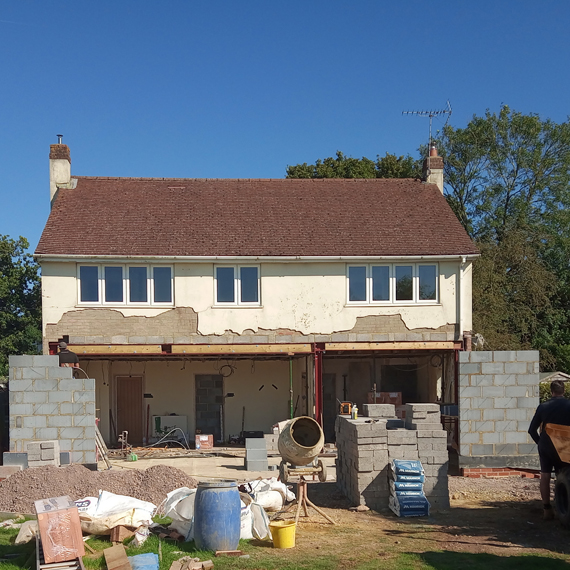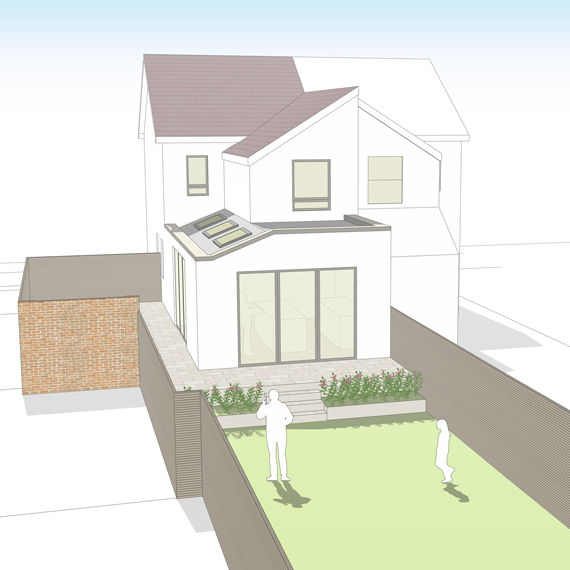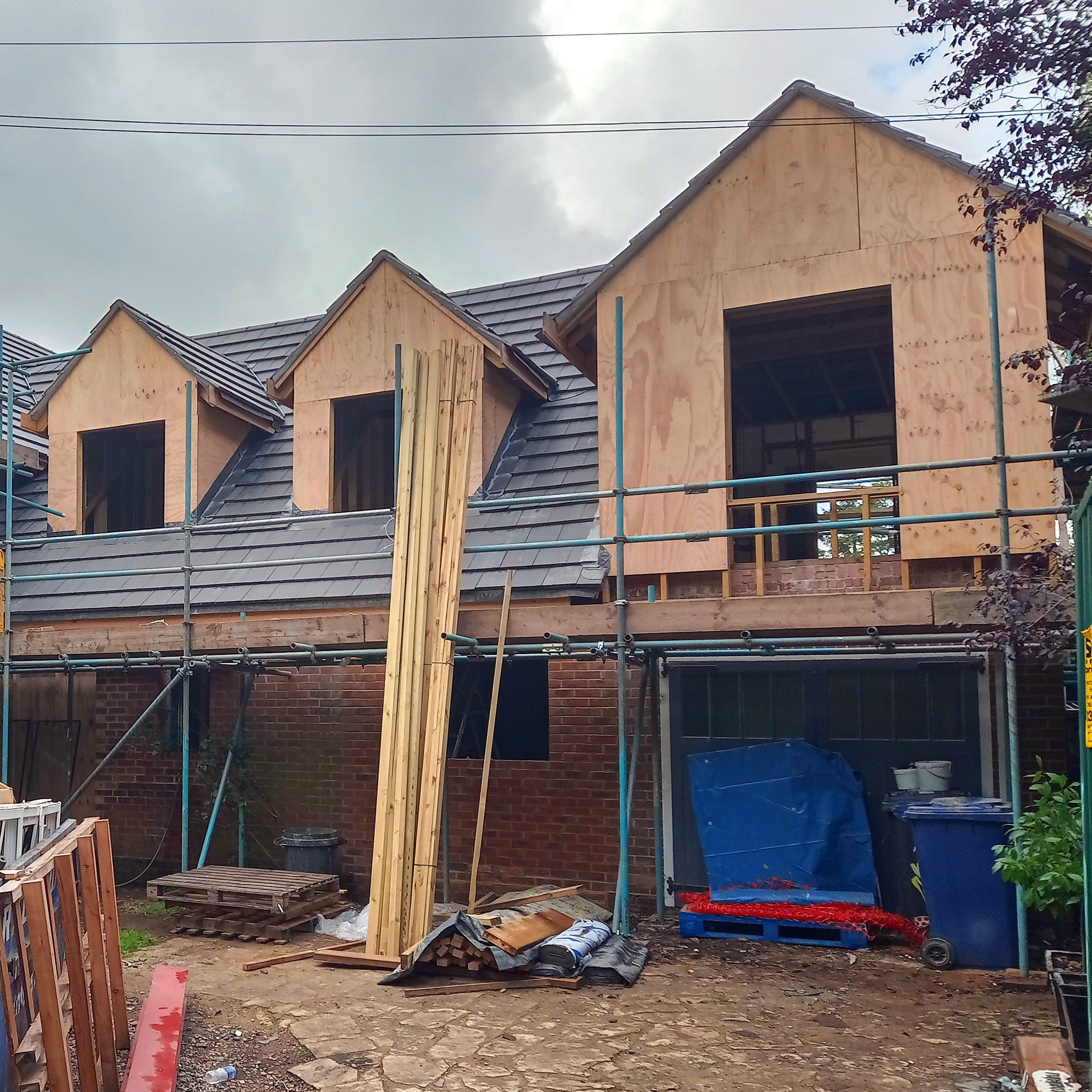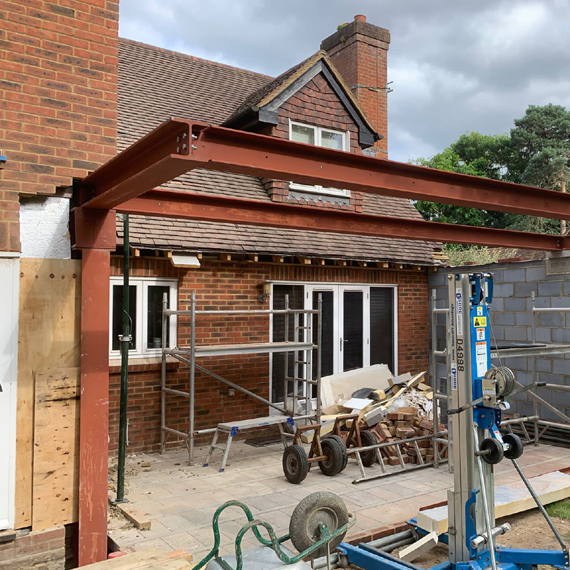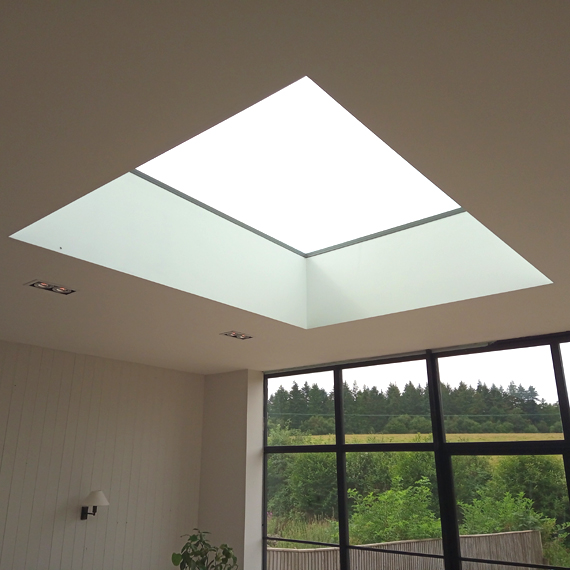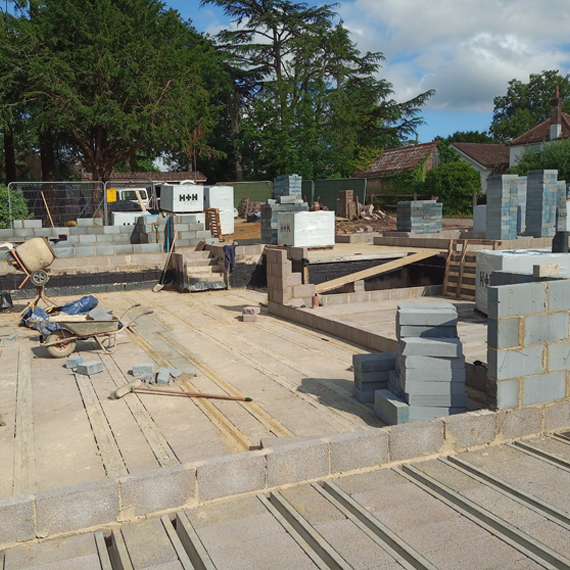We are pleased to announce that we have secured planning approval for a two-storey extension for a Victorian cottage in Fareham.
The two-bedroom property now has approval for an additional bedroom and ground floor space. The narrow plot reduced the design options but with clever use of the existing built fabric and innovative layout techniques, the combined space will allow the new owner to create a new family home. The external works will be finished in off-white render, light grey window/door frames and feature tiling. Work is due to start on site early next year.

