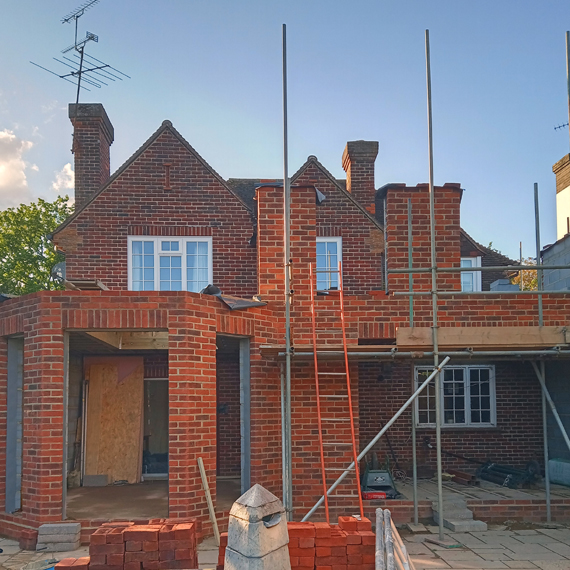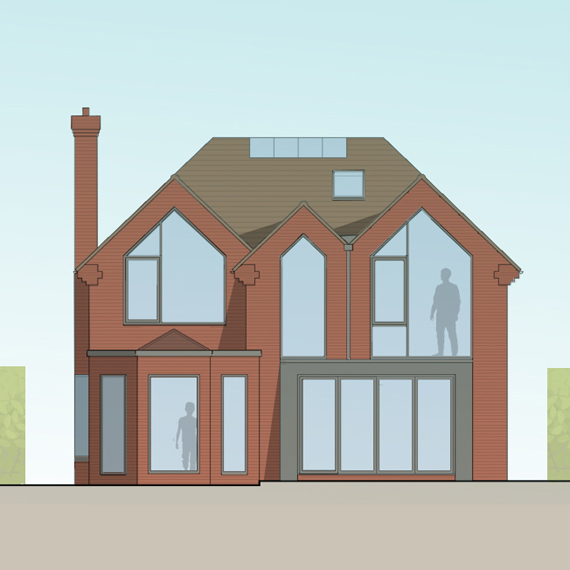Our two-storey rear extension and loft conversion project at Camberley is making good progress on site with the contractor Marshall and Mace. The brickwork is now up to eaves line with the two feature gables to follow. The feature gables will form a key part of the design in terms of external appearance and internal space. The gables will allow for a vaulted ceiling with full height windows following the gable line. The project will also include a second master bedroom with en-suite and dressing area as part of the loft conversion works. Combined with the new additions, the existing ground and first floor layouts will be remodelled to integrate the overall design and layout. When complete, the works will have transformed a tired 1930's house into an amazing modern and contemporary dwelling, for current and future lifestyle trends.



No comments.