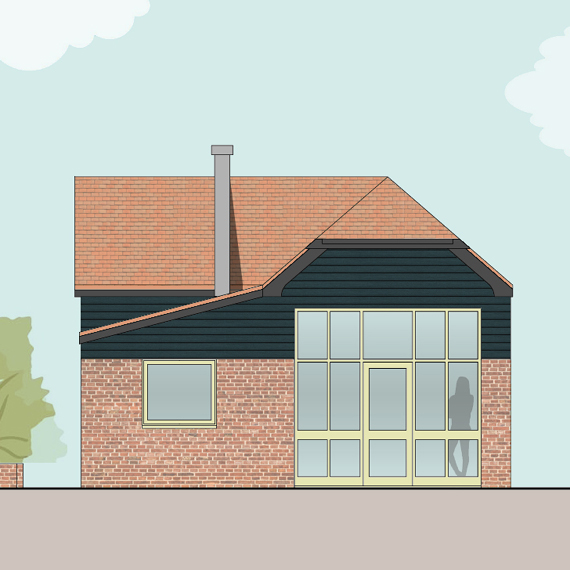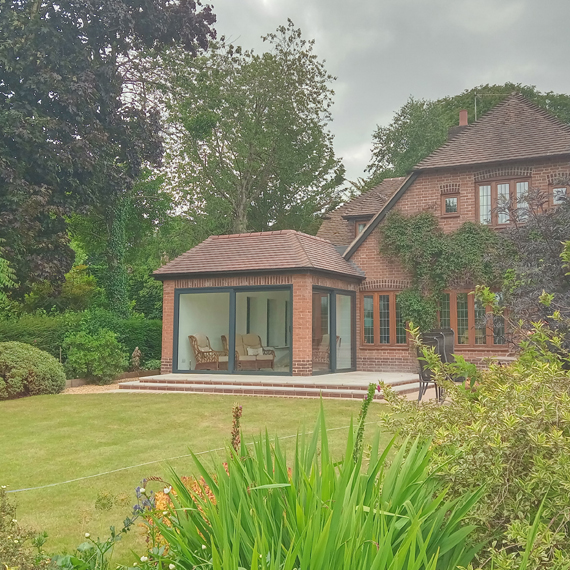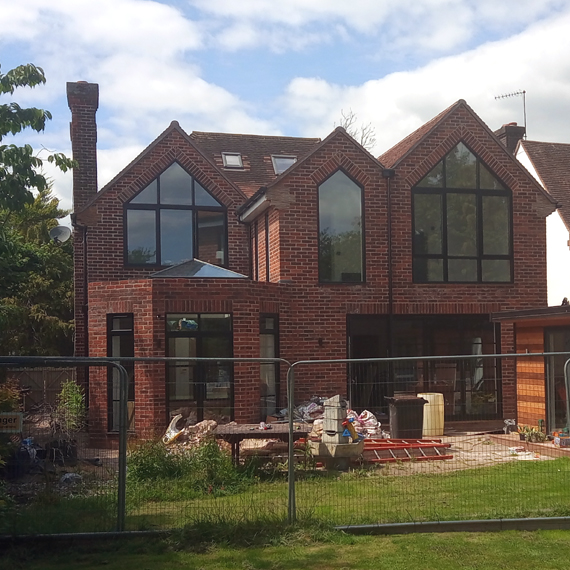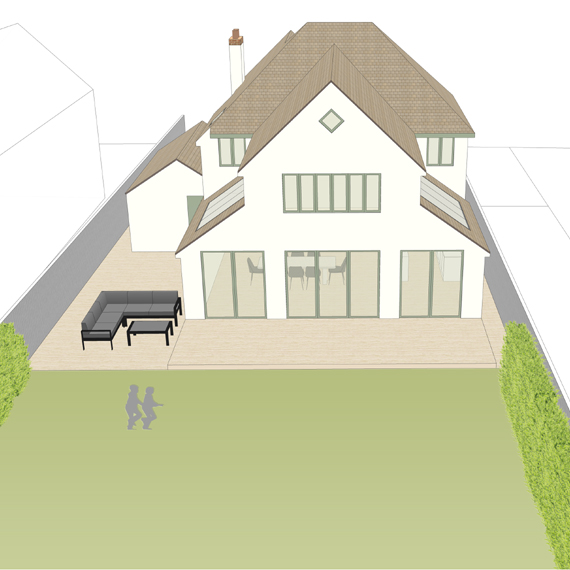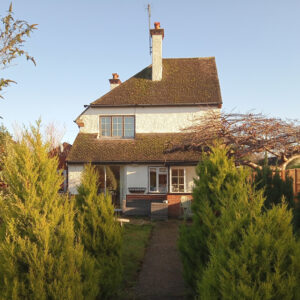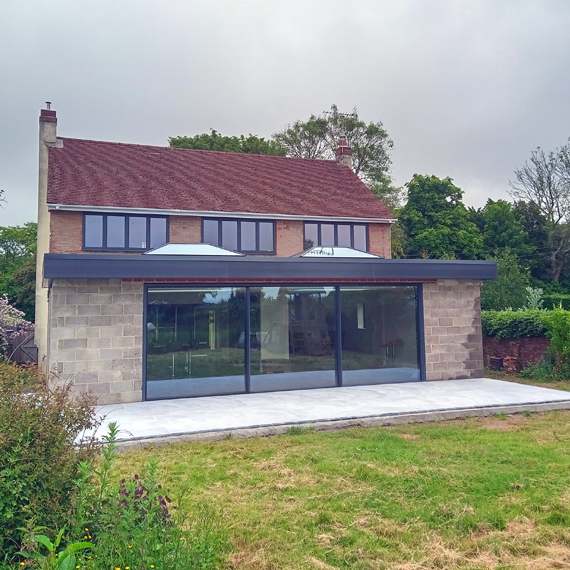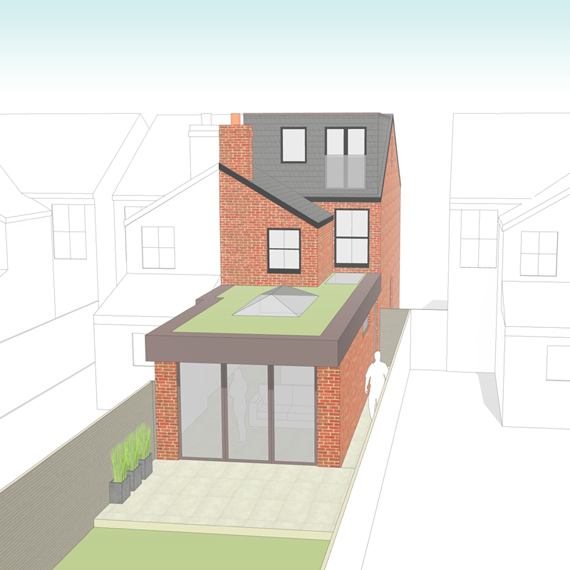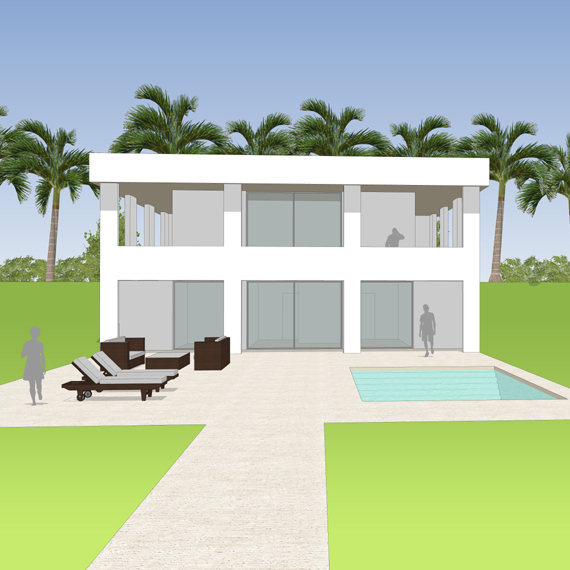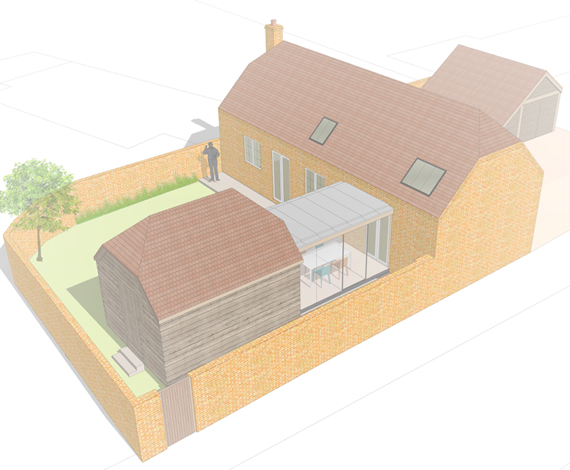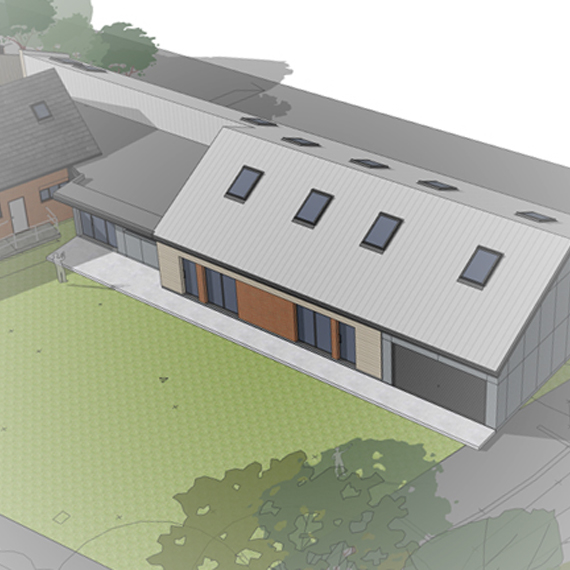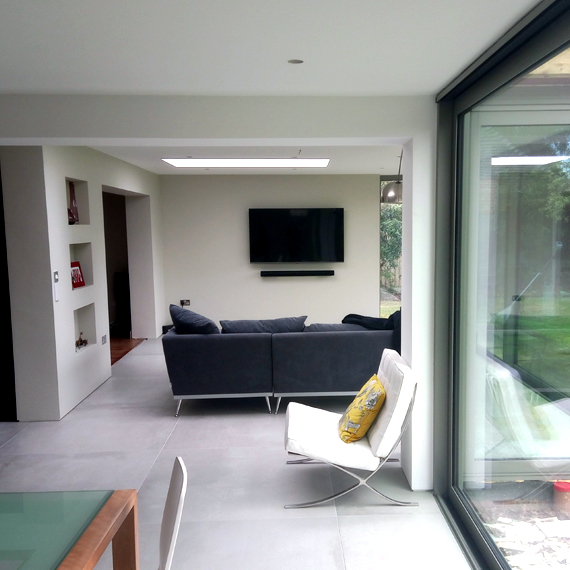We are pleased to have secured planning approval in the Lasham Conservation Area, for one of the village's most prominent buildings, The Steam Barn.
The building dates from the early 19th century and was subsequently converted into a three-bedroom dwelling. Due to the sensitive location and historical importance of the proposal, we worked closely with the local planning authority (East Hants District Council) to ensure approval was granted for the conversion of the garage and alterations to the landscaping for additional parking.
The approved scheme will fulfil the owners' long-term aspirations and add value to a unique property. Work is due to start later in the year.

