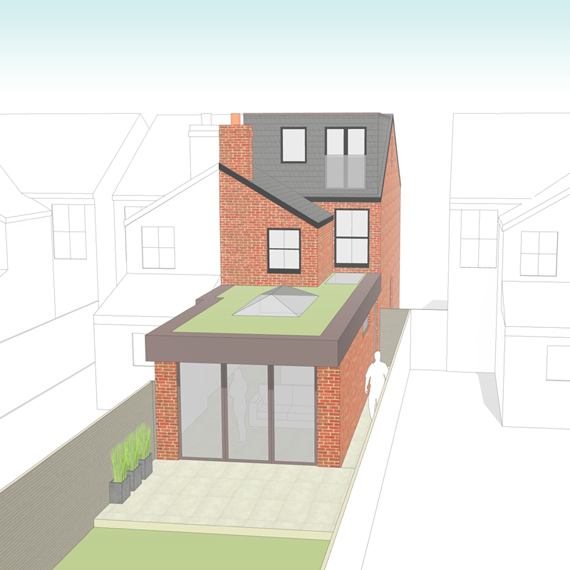We are delighted to have secured planning approval for a side return and rear extension in Brookwood.
The approved scheme will be the finishing touch to a Victorian-era semi-detached house - a loft conversion was completed in 2012.
The extension will provide an additional 24 sqm of much needed ground floor space. The layout will include an open-plan kitchen and family room, that will have lovely views of the long garden with the trees of Brookwood cemetery in the background. The key features of the scheme include; bi-fold doors to improve the relationship between the house and the garden, a feature roof lantern for extra volume and natural light, and a sedum roof to provide a transition between the house and garden.
Approval was granted by Woking Borough Council after close collaboration with the planning case officer. Work is due to start on site later this year.


No comments.