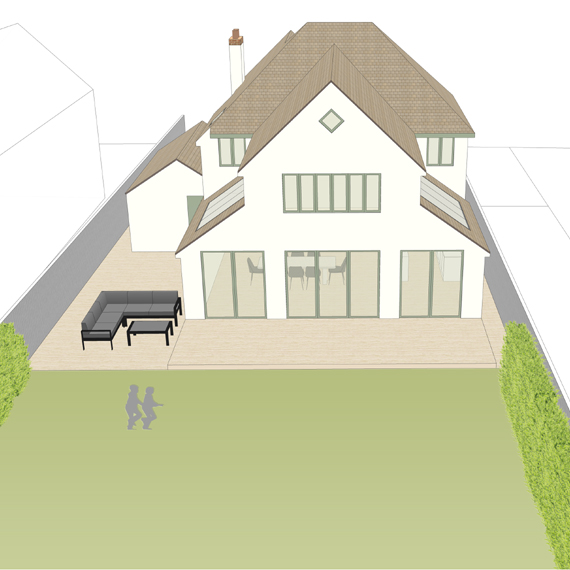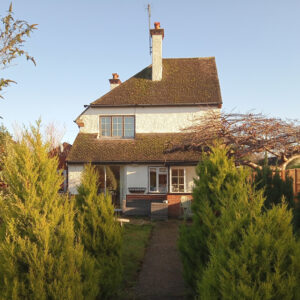We are pleased to have secured planning approval for a large extension in Farnham, to include 90sqm of additional floor area.
Waverley Borough Council approved our scheme to transform a tired 1930s-era house into a fit-for-purpose new family home. The design includes a new open-plan family area and an additional bedroom. Both existing floor layouts will also be extensively remodelled to complement the extension plans, thereby ensuring a harmonious layout. Externally, the proposal will provide a modern twist on the original house. The existing roughcast render walls will be replaced with a smooth through colour render to tie in with the extension and the black window frames and fascia boards will be replaced with a contemporary olive-green colour.
Work on this exciting project is due to start on site later this year. We look forward to keeping you updated on the progress of this transformative project.



No comments.