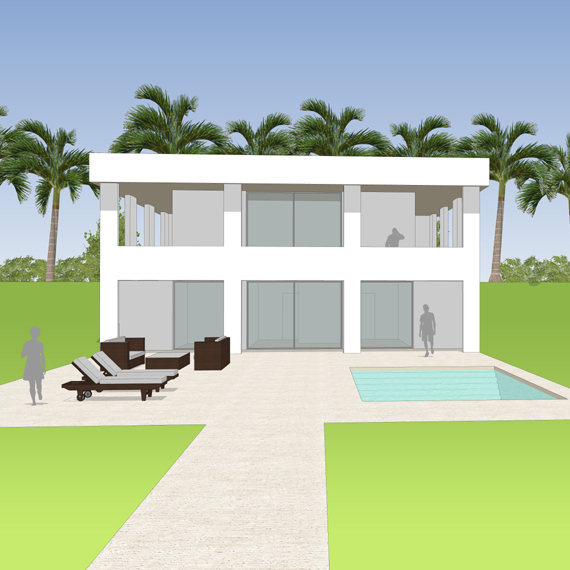We are delighted to announce that our first international commission is due to start on-site in the coming weeks.
The scheme is for a contemporary-style house, measuring 250 sqm, in Jamaica.
The house will be located in a small village, on a plot our client's family has owned for several generations.
After living in the UK for 40 years, our client approached us to design his bespoke retirement home.
The brief was to create a modern, self-sufficient home, that maximised the benefits of the location and climate.
The house has an upside-down layout - bedrooms on the lower floor and living space on the upper floor - which is in response to the climate and topography of the plot.
The design also includes a covered perimeter balcony on the upper floor, providing sheltered outside space in the shade. The white render walls and modular design form a crisp contemporary appearance that is in harmony with the loci.
We have been invited to visit the project once it has been built, an offer we have gladly accepted. A site visit in the Caribbean sun!


No comments.