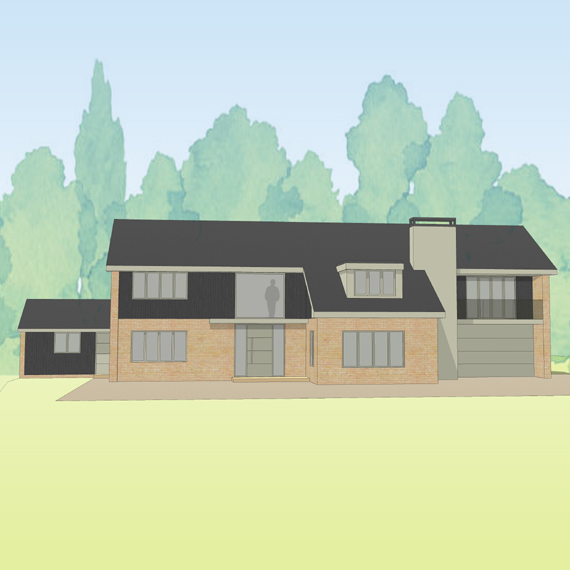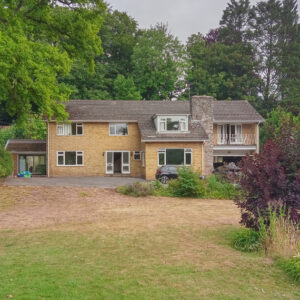We have recently completed designs for an exciting remodelling project in Beech, which will be starting on site shortly. Our clients purchased the 1960s five-bedroom property with the aim of overhauling the internal layout to meet their lifestyle needs and to update and improve the external appearance. The existing house is a collection of individual rooms with a lack of flow and focal points. The new layout will address these issues with a more open plan space and key design features such as a double height entrance and alignment of key spaces to maximise views and orientation.
Externally, new aluminium flush frame windows and timber cladding will be installed to improve the appearance and to add more visual interest and balance. The house project forms part of an overall masterplan for the site which will also include the review of a tired looking pool house and improving the surrounding landscaping.



No comments.