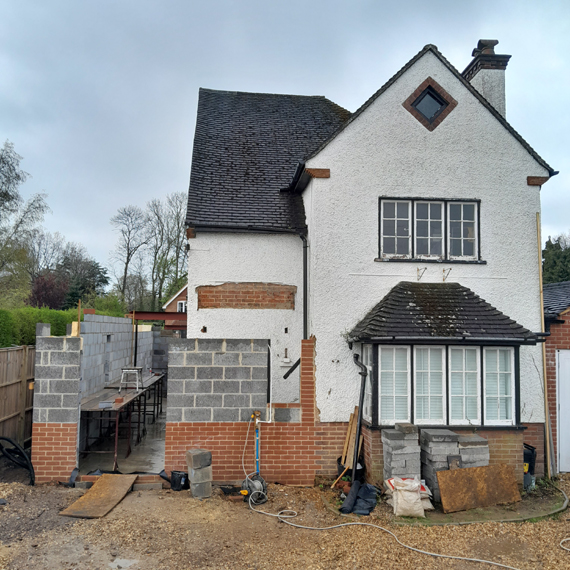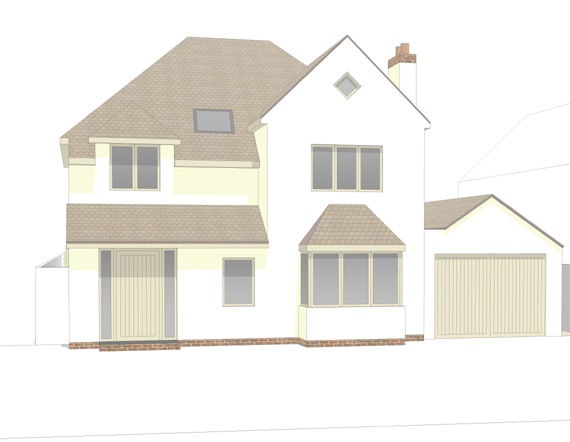One of our projects in Farnham has recently started on site, with completion due later this year. The build works will see an extensive overhaul of the house to include a two-storey rear extension and side/front extension. In total 96 sqm of new build area will be added to the house and combined with a reorganisation of the existing layout, the completed project will provide our clients with a unique family home. Key features will include an open plan family area, vaulted master bedroom suite and an additional bedroom. Externally, a smooth render coat, new windows and a new symmetrically balanced roof will provide a harmonious design between new and existing elements. The works are being undertaken by Wey Developments.



No comments.