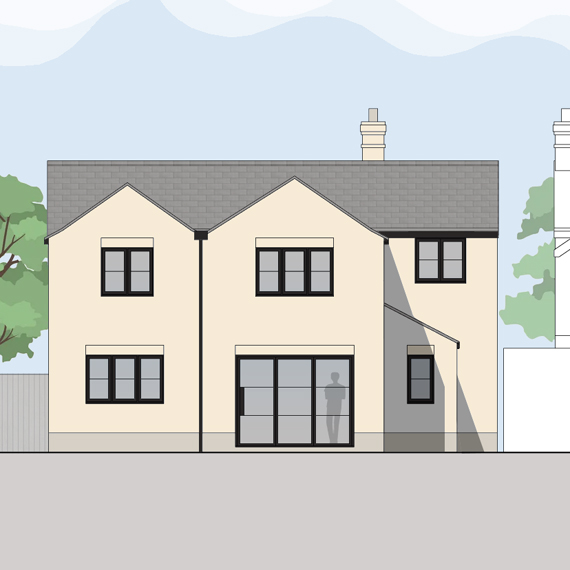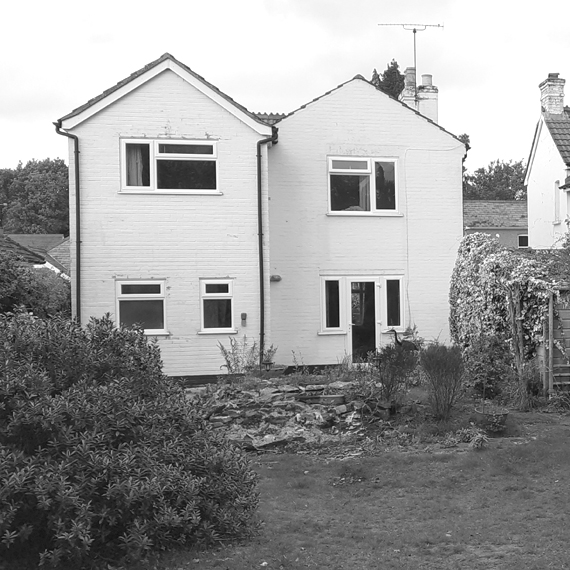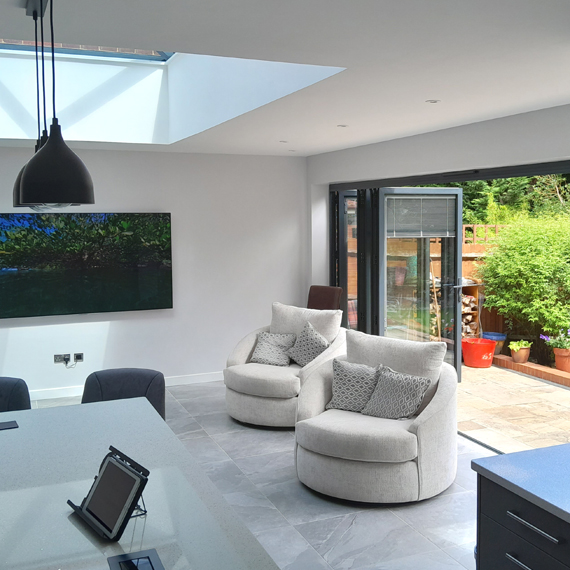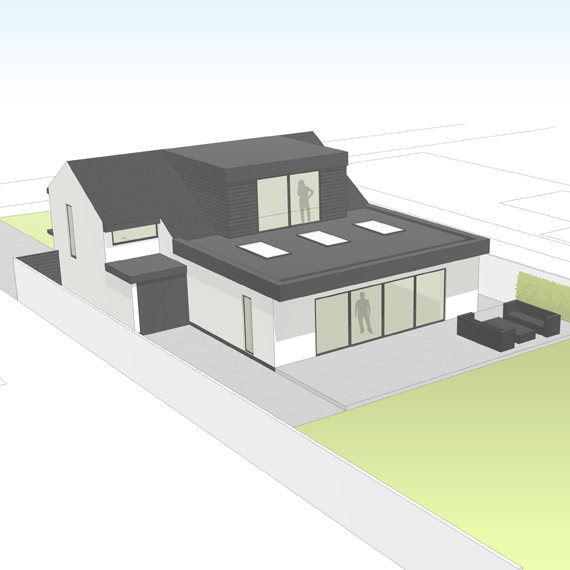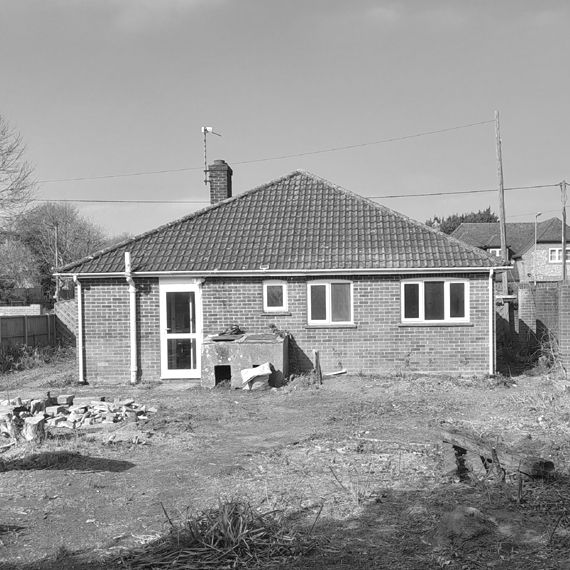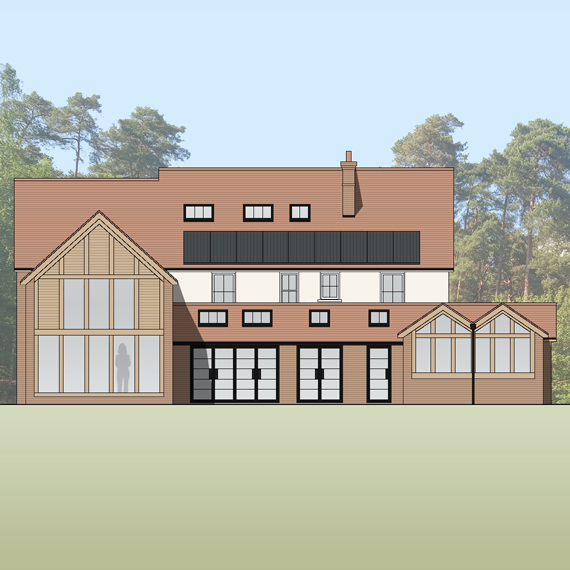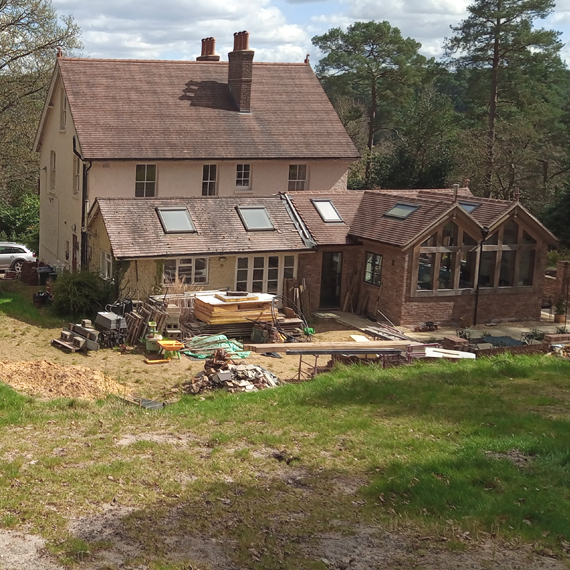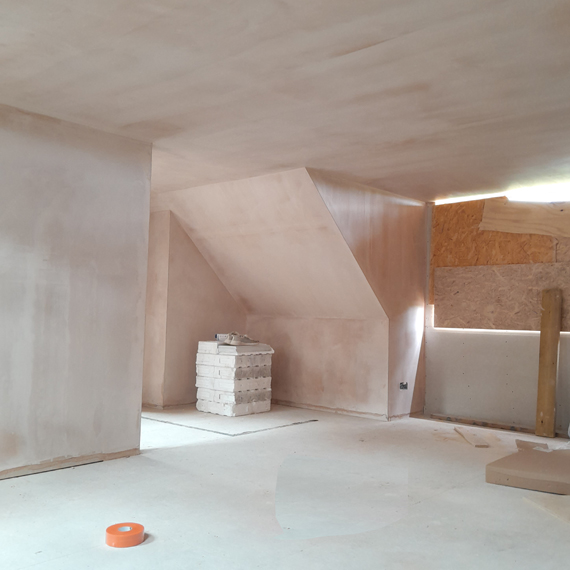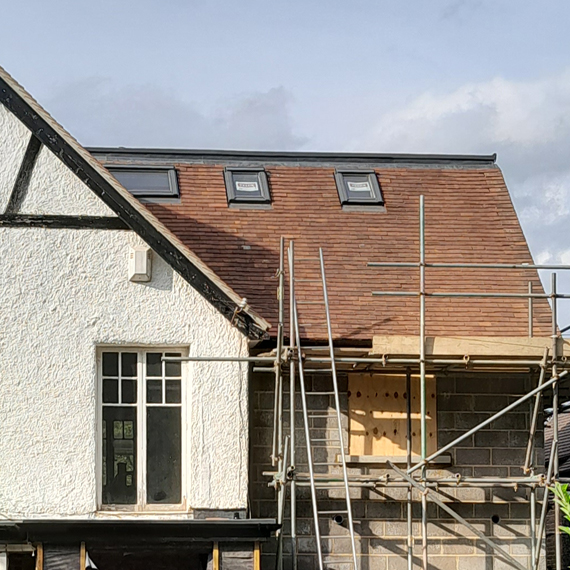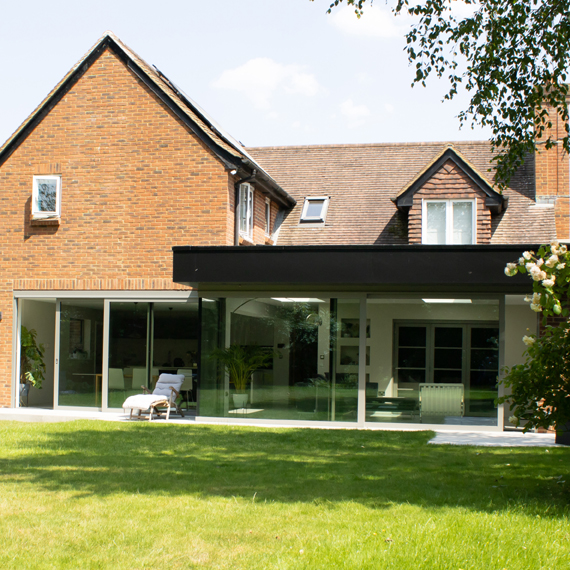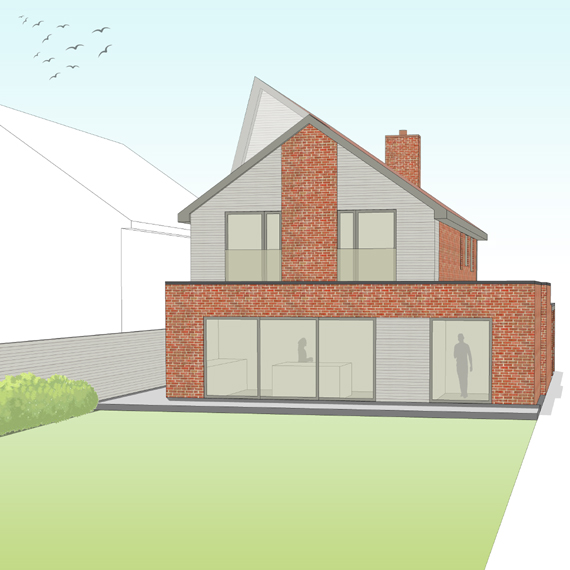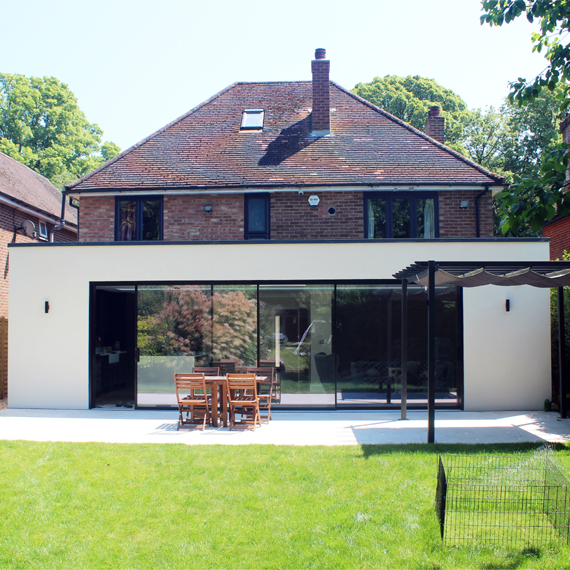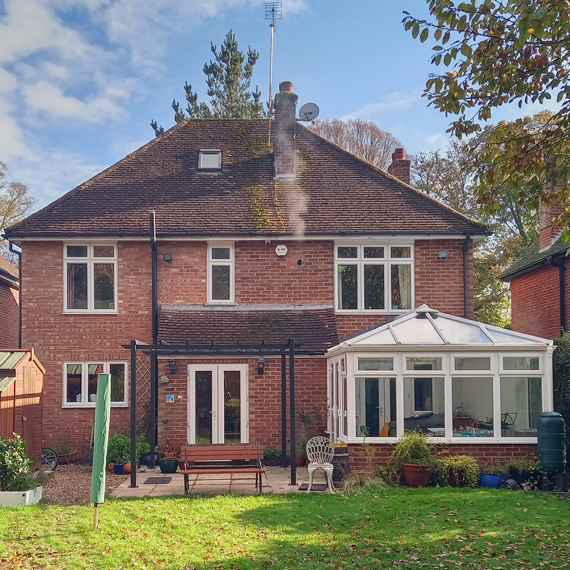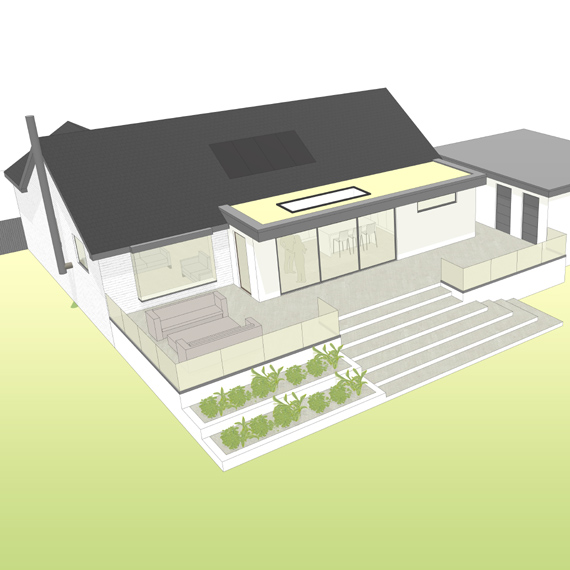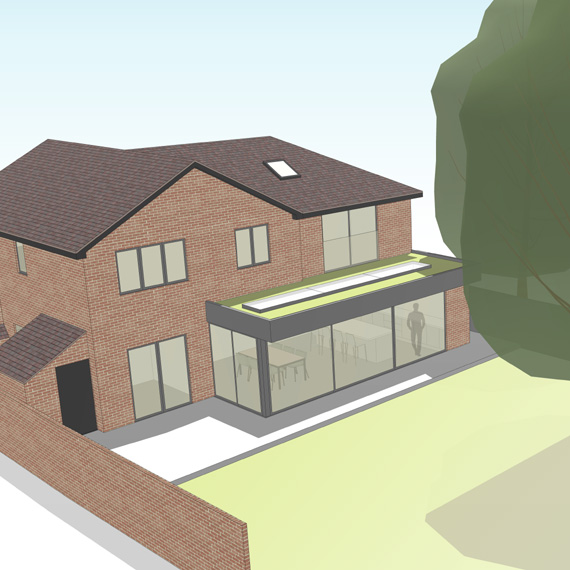We were delighted to visit a recently completed project in Lightwater. The works included the removal of a conservatory and the erection of a new enlarged single storey extension.
The stunning addition has been integrated into the existing house and has completely transformed our clients' lifestyle. They can now enjoy the views of their garden, with the improved connectivity, whilst having a larger kitchen/dining area and new sofa seating area for relaxing and socialising purposes.
The key features of the design include a central roof lantern and a 5m wide bi-fold doorset. Works were completed on time and within budget by Dan Umlandt.
We have recently secured planning approval for an exciting extension and makeover in Oakley.
The property was purchased by our client with the aim of creating their dream home. The original 1960’s bungalow will now be transformed into a contemporary two-storey house. The external appearance will be upgraded to include smooth render walls and new roof tiles. The scheme will generate an additional 145 sqm of floorspace to include a new master bedroom suite, an open plan kitchen/dining area and snug. We are looking forward to helping our client realise the next step of their dream by completing the technical design work to allow for an autumn on-site start date.
After working closely with Waverley Borough Council, we are pleased to have secured planning approval for a stunning extension and annexe in Farnham. Located in a secluded woodland site, the original Victorian house had been previously extended to the side and rear. Our design will provide the final phase of the project and incorporates a two-storey side/rear extension and annexe, with a total combined floor area of 290 sqm. The design will include contrasting and matching materials to create a harmonious composition. Key features will include a two-storey oak frame gable end, an open plan family space and master bedroom suite. Enabling works are under way and completion is due in 2024.
We were excited to visit our project in Hindhead recently to see the latest progress. The works have included a new double storey side extension and loft conversion/roof extension for a new master bedroom suite. Matt’s team at Marshall and Mace are now finalising the internal works ahead of the installation of the new windows and kitchen. With the finishing line in sight, it will be another exciting project that has been completed and will transform our client’s lives.
We are delighted to visit one of our recently completed projects in Darby Green, Yateley, with the summer sun showcasing the project at its best. The design features an open plan kitchen and family area with a stunning glazed wall and strategically positioned rooflights. The house has been completely transformed to create a new family hub, providing greater connectivity between the house and the garden. More images of the project can be seen on the Work page of our website
We are very pleased to have secured planning approval from Spelthorne Borough Council for a two-storey rear extension for a unique 1970s styled house in Shepperton. We managed to overcome a neighbour objection through close collaboration with the planning case officer. The extension will create an extra bedroom/home study, gym and open plan kitchen/family area. The owners had been considering the project for several years, so we are delighted to be moving onto the technical stage with works planned to start this autumn.
We were delighted to visit our project in Winchester Road, which has now been completed enabling our clients to enjoy the early summer in their wonderful new extension. After a minor delay with the sliding door supply and fitting, Peter Cook's team were able to push on and complete the internal works to their usual high standards. We will be sharing more images of this exciting project on our soon to be updated work page. The below image shows the pre-extension house.
We have successfully secured planning approval for a rear and front extension in the West Sussex of Rudgwick. As part of the application, we were required to provide a Heritage Statement due to the dwelling's location opposite a renowned Grade I listed building and proximity to the Rudgwick Conservation Area. The scheme will incorporate the two new extensions and a complete remodelling of the internal layout to create a harmonious dwelling for our client. The design will feature an upgrade of the external appearance of the existing house and the raised patio area that will greatly improve the link between the house and the garden. We look forward to work starting on site later this year.
We are very pleased to have secured planning approval in Farnborough for an exciting single storey and first floor extension. Key features of the scheme will include a new master bedroom suite with vaulted ceiling and a new open plan kitchen/dining area with extensive glazing and openings that will improve the connectivity between the house and the garden. After close collaboration with Rushmoor Borough Council, we were able to overcome an initial objection from the adjoining property without sacrificing our client's dream scheme. We are also grateful for the assistance provided by RMT Tree Consultancy for mitigating the impact of nearby tree preservation orders on the design vision. With planning approval now secured our clients can now focus on turning their dream into reality. We are looking forward to working with them on this stage of the project.

