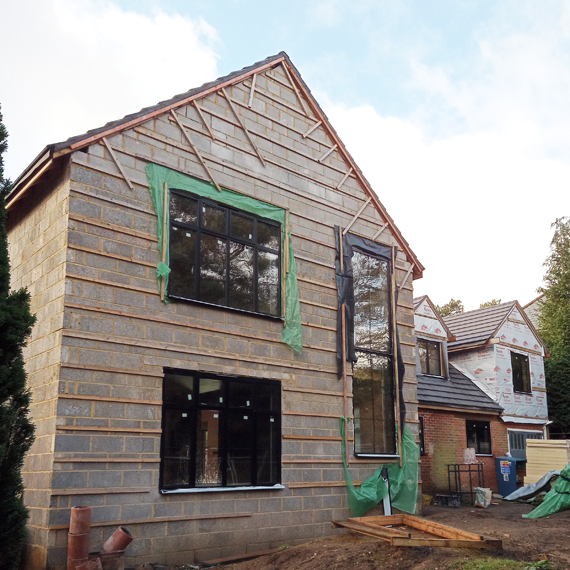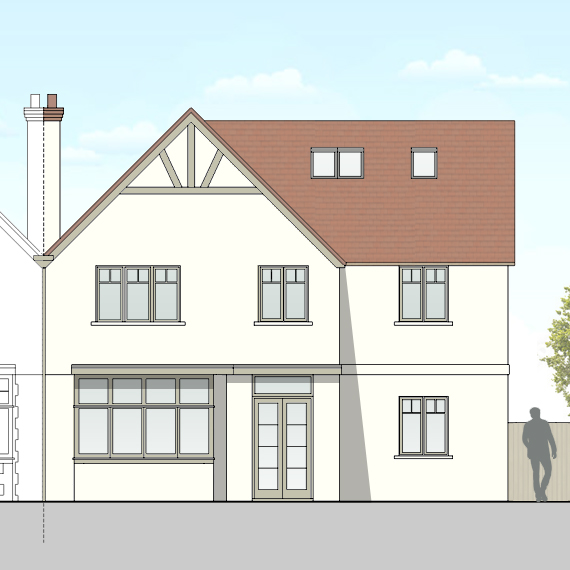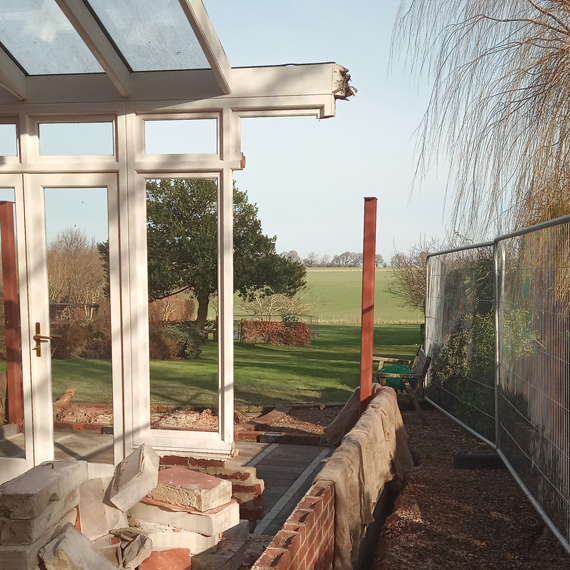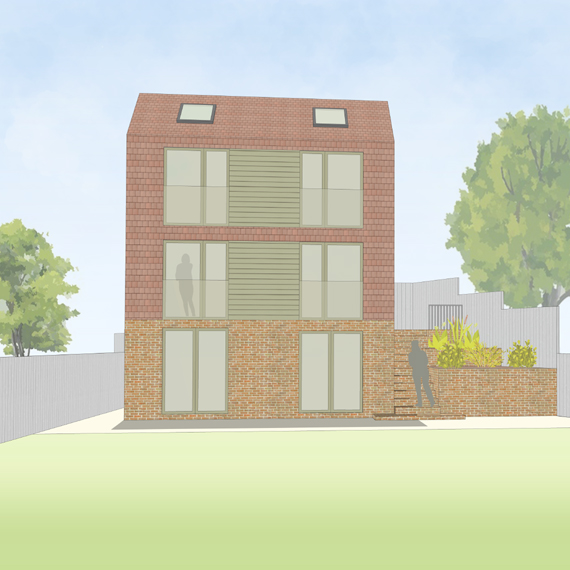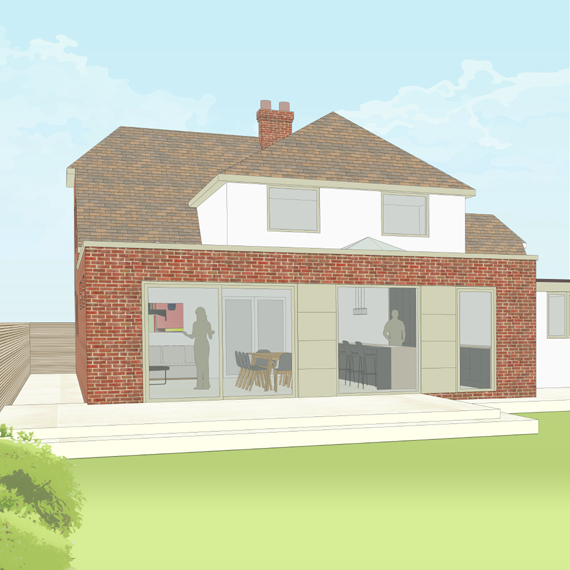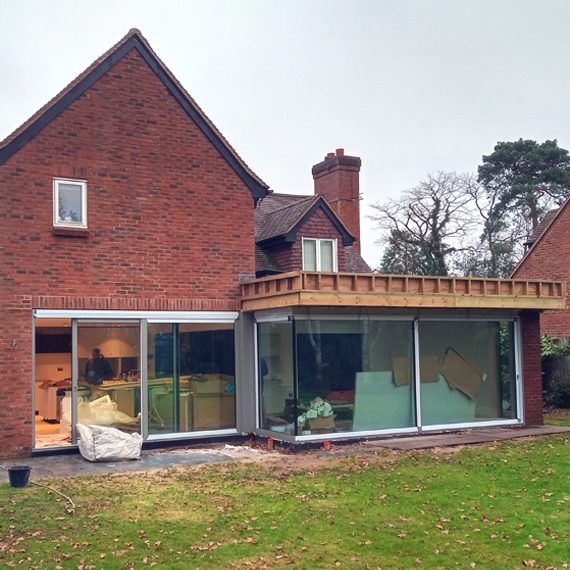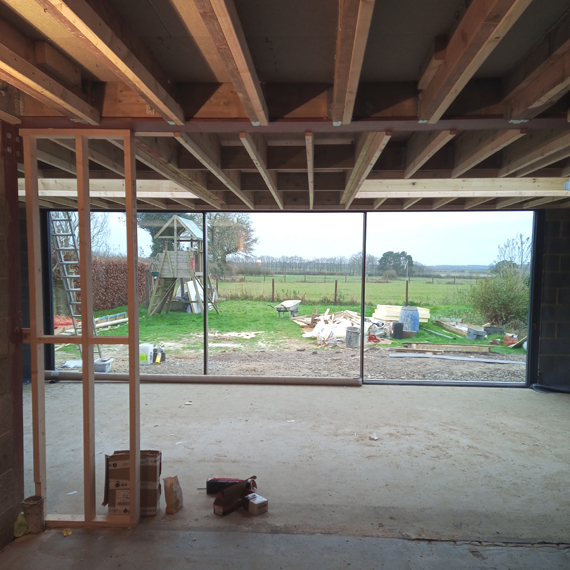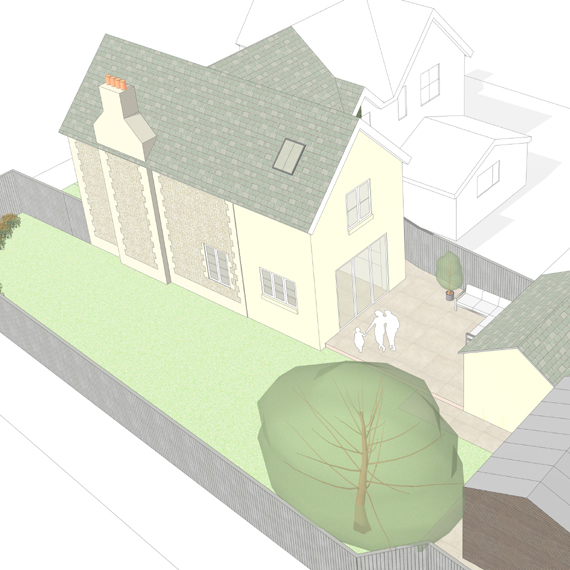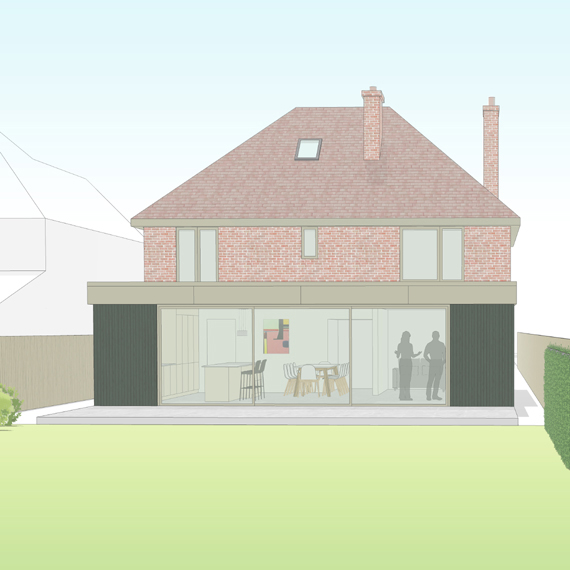We are very pleased to have secured planning approval for one of Alton's most interesting houses, Gothic Cottage.
Gothic Cottage is a key part of the Alton Conservation Area, with a prominent position opposite St Lawrence Church. The property dates from the Victorian era and was subsequently converted into two dwellings.
The approved changes include the replacement of a single-storey extension with a double-storey extension to house a larger bedroom, a new bathroom, and an open plan kitchen/dining area.
The kitchen/dining area will share a courtyard space with the existing outbuilding, which will be converted into an ancillary habitable space. A new studio space/workshop in the far corner of the site forms the final part of the approved proposals.
The scheme will future proof the house for the owners and provide an integrated and sensitive design linking the house, outbuilding and garden into one unified property.
We will keep you updated as work progresses on site next year.

