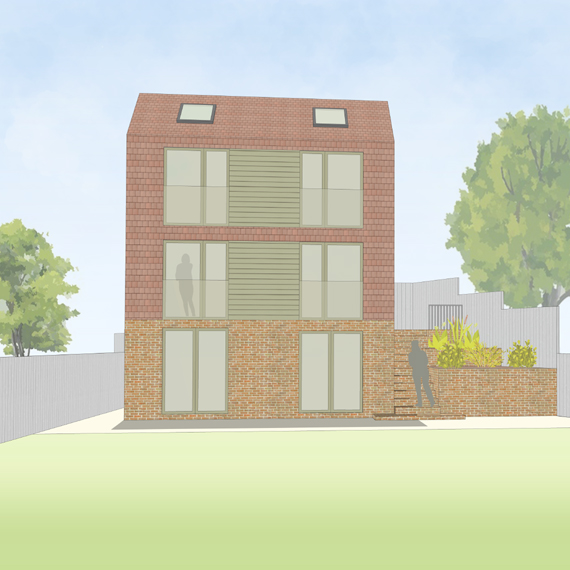We are pleased to have secured our first planning approval for 2022!
Runnymede Council has approved our application for an extension to the top floor of a 1960s three-bedroom house. The house is split into three levels to reflect the topography of the site. The additional space on the top floor will allow for the intermediate floor (entrance level) to be reconfigured to improve the layout of the house. Currently, the unusual plan has two bedrooms located next to the kitchen.
The additional space on the top floor will allow for the bedrooms to move up a floor, thereby freeing the intermediate level for daily family life. As the plot benefits from a substantial rear garden, the window openings were maximised to allow for views of the garden. The client was keen to avoid a box dormer aesthetic, as a result, the additional space will be built upwards from the existing walls.


No comments.