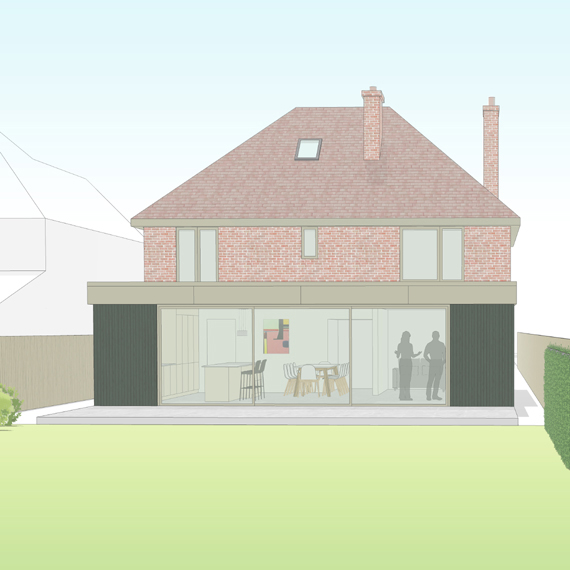We are delighted to have secured planning approval in Alton for a front extension, a rear extension, and a detached garage.
The house dates from the 1930s and includes a conservatory and a small rear extension. Our clients rightly identified that these elements were not maximising the potential of the property.
Our proposal was to remove the conservatory and small rear extension to allow for a full-width rear extension to include an open plan kitchen and family space. As the plans developed, we also focused on improving the front of the house to create a unified ground floor layout. The key features of the project will include; a 7m wide sliding door, a strategically position rooflight strip to maximise natural light to the middle of the house, and a wine cellar for our client's homegrown collection.


No comments.