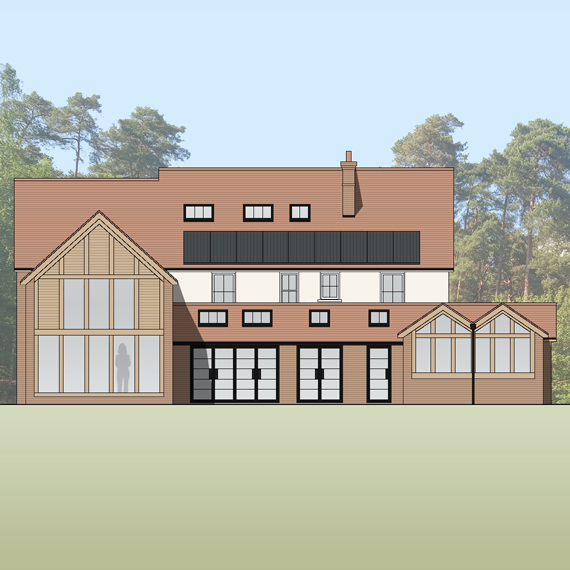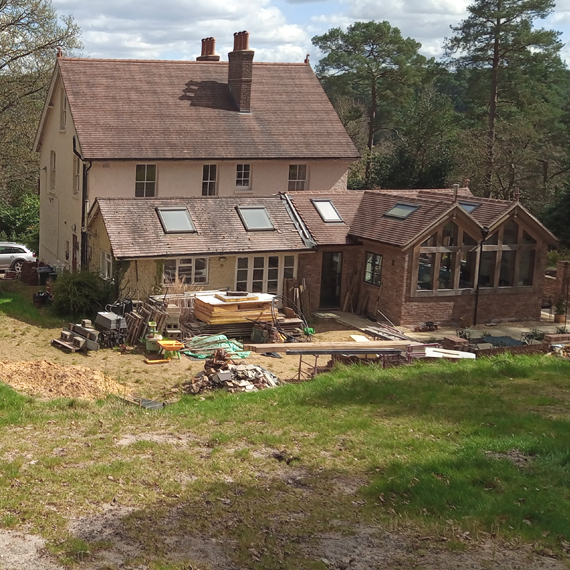After working closely with Waverley Borough Council, we are pleased to have secured planning approval for a stunning extension and annexe in Farnham. Located in a secluded woodland site, the original Victorian house had been previously extended to the side and rear. Our design will provide the final phase of the project and incorporates a two-storey side/rear extension and annexe, with a total combined floor area of 290 sqm. The design will include contrasting and matching materials to create a harmonious composition. Key features will include a two-storey oak frame gable end, an open plan family space and master bedroom suite. Enabling works are under way and completion is due in 2024.



No comments.