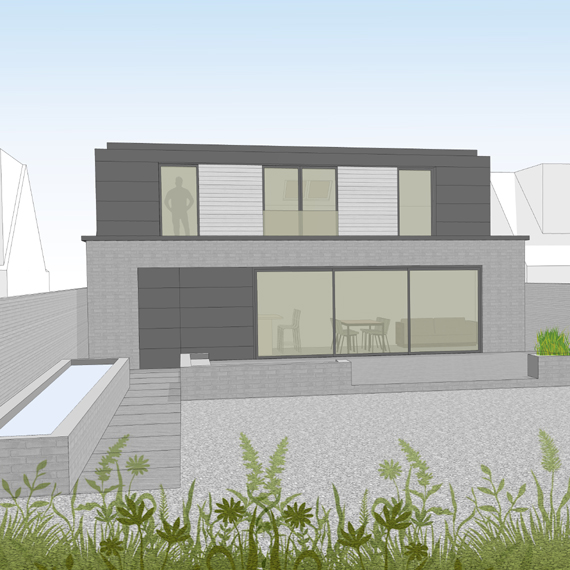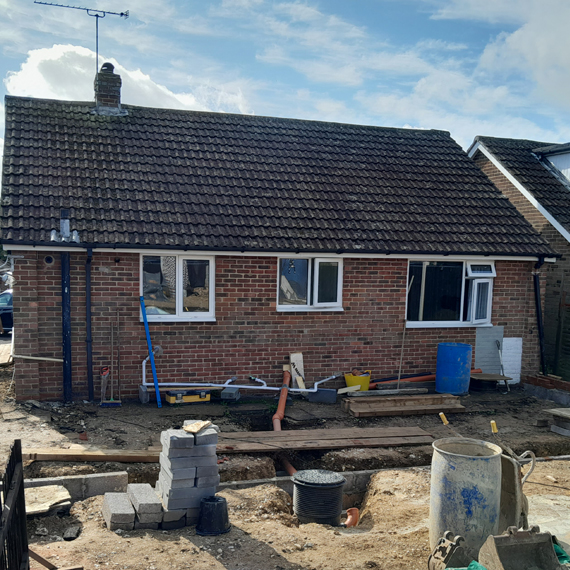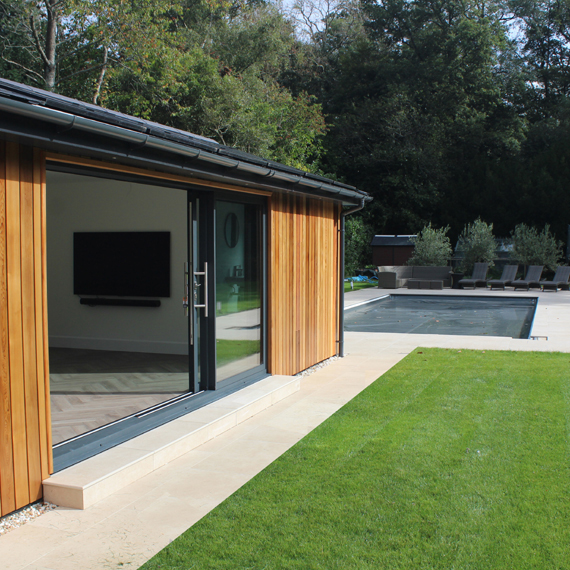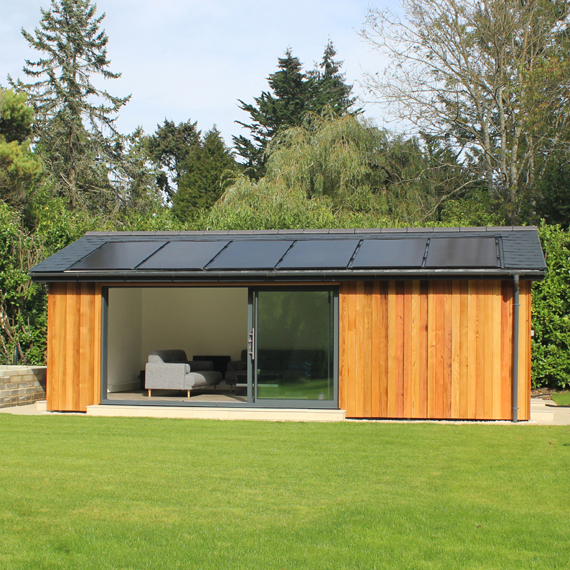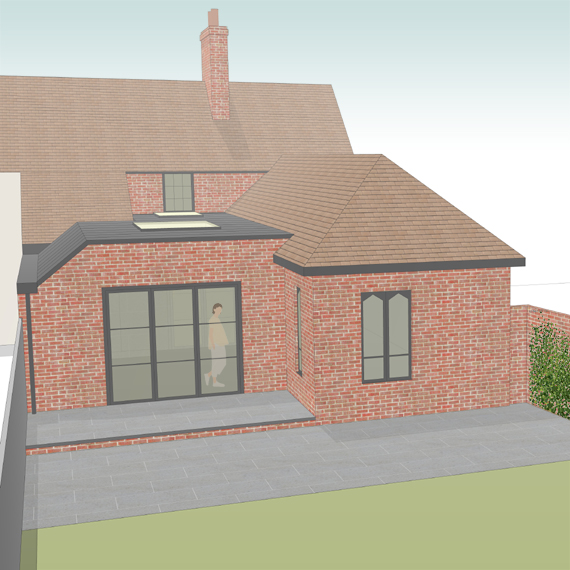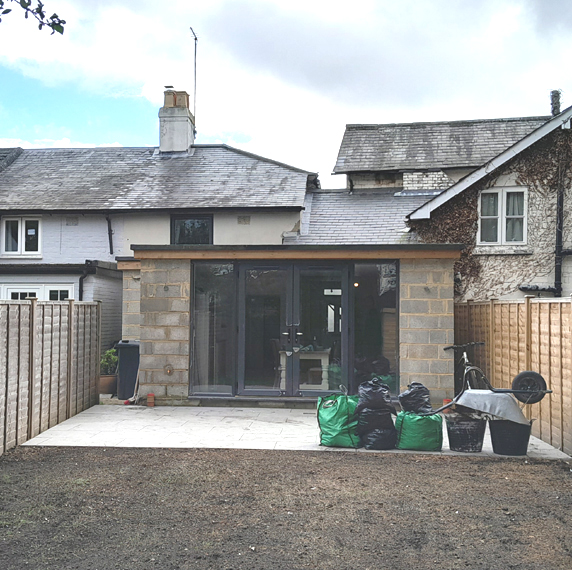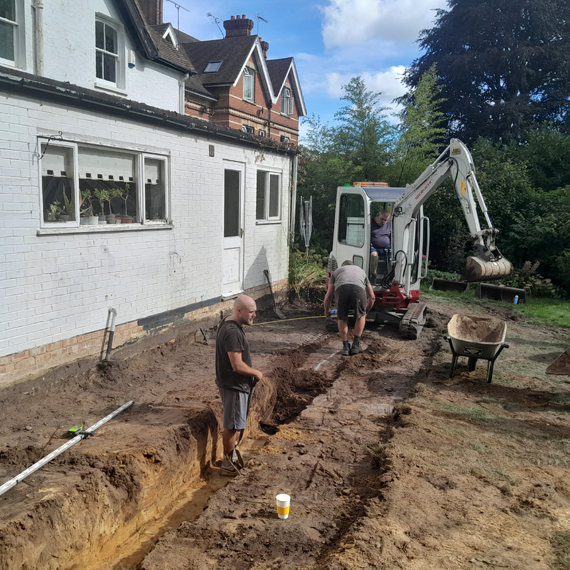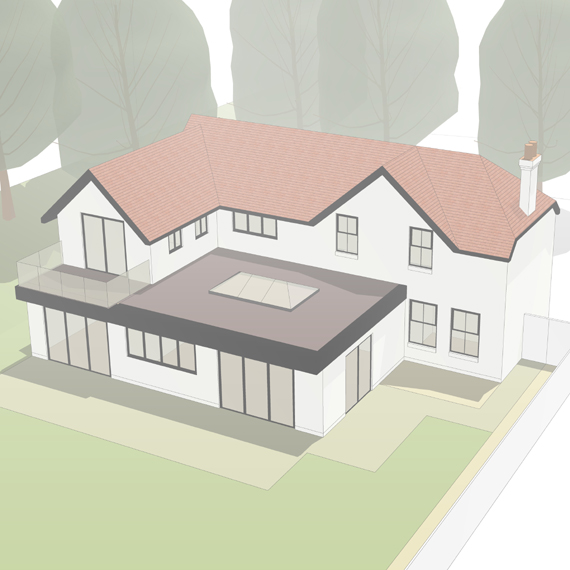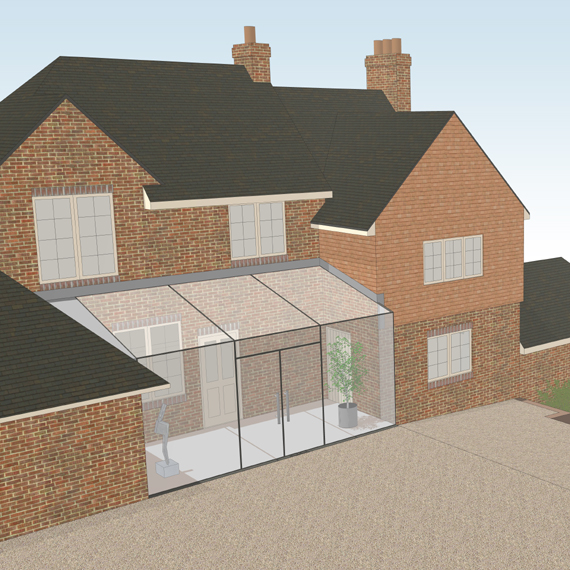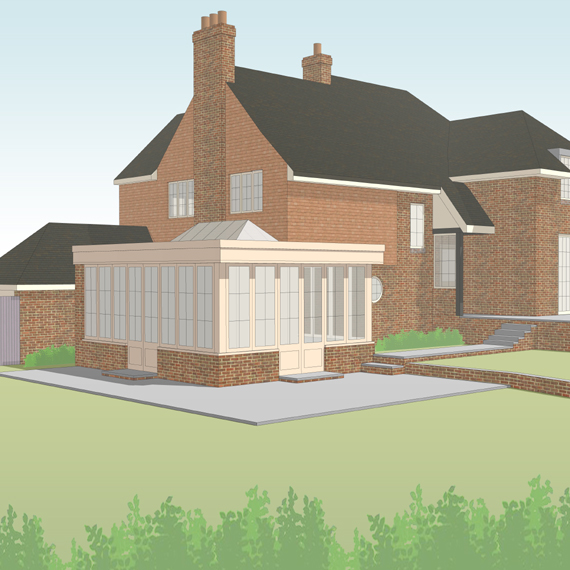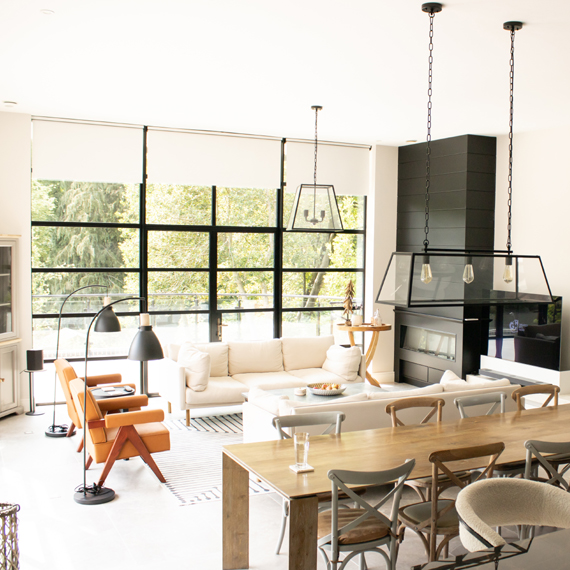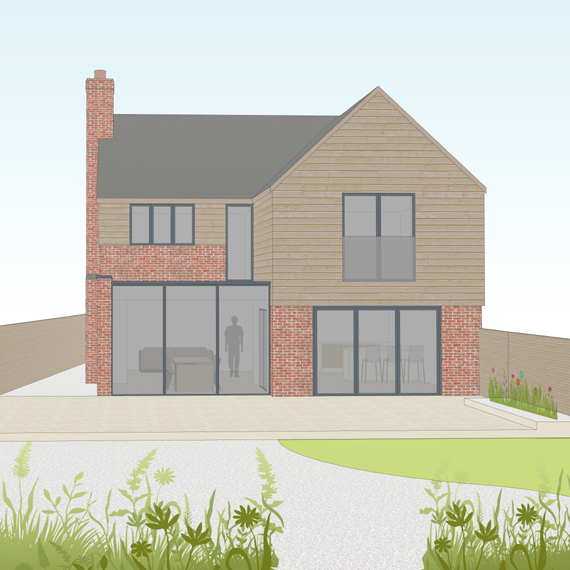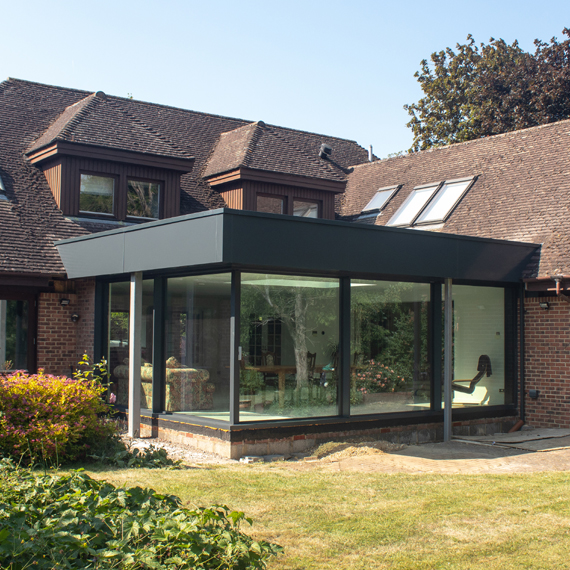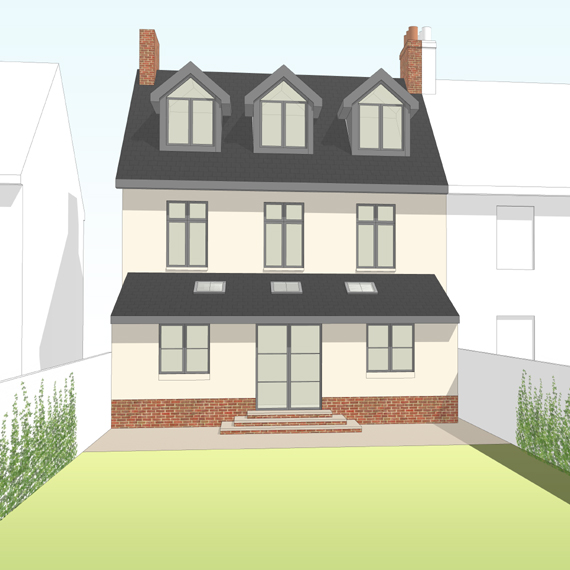We visited one of our Alton projects recently to review progress and were pleased to see works were on schedule, with the foundations and drainage almost completed. When finished the works will have transformed our client’s bungalow into a contemporary designed two storey family home. Front, side and rear extensions, with a sensitively designed roof dormer, were secured under householder planning and permitted development (certificate of lawfulness) applications respectively. As the project is over 100 sqm, and will be our client’s primary home, it will be exempt from the Community Infrastructure Levy (CIL). The works are being undertaken as a self-build project with assistance from Maple Building Services.

