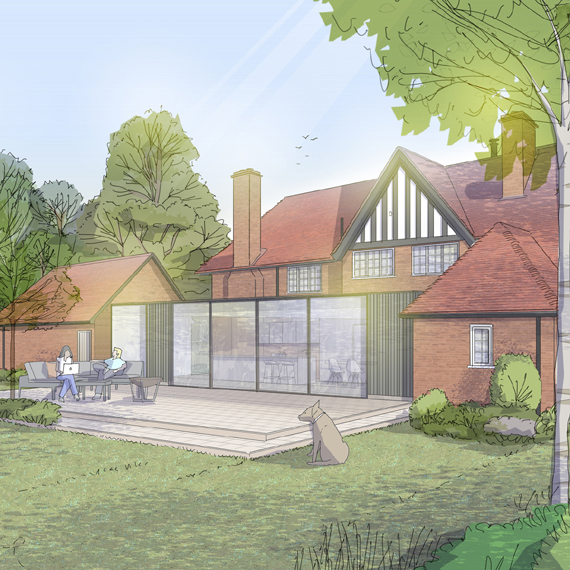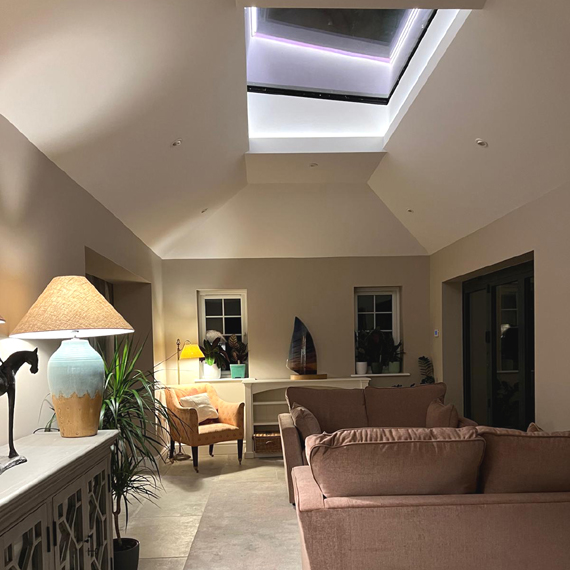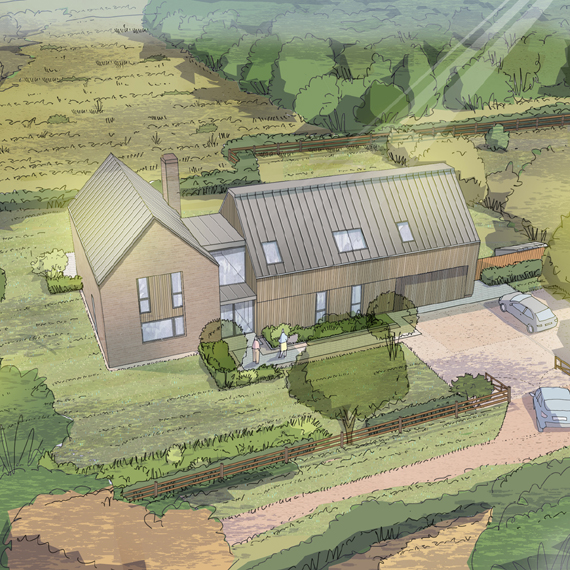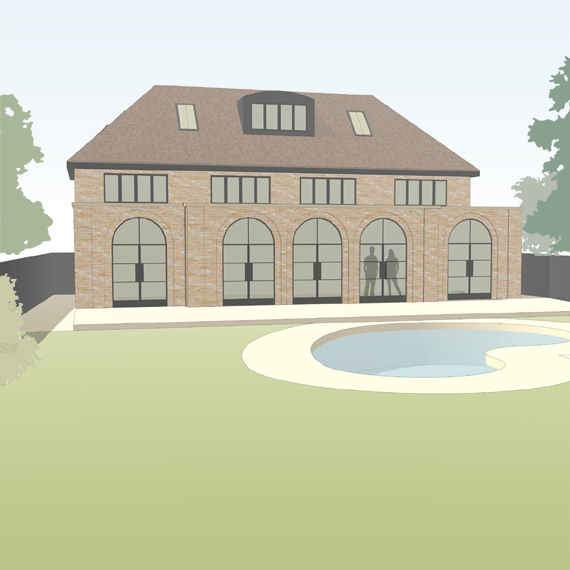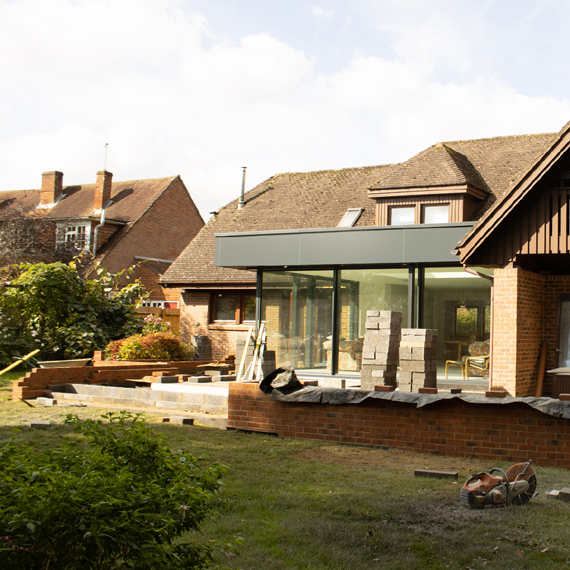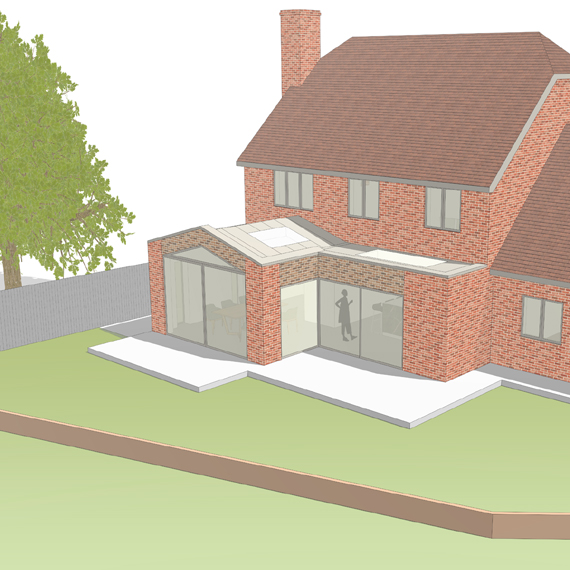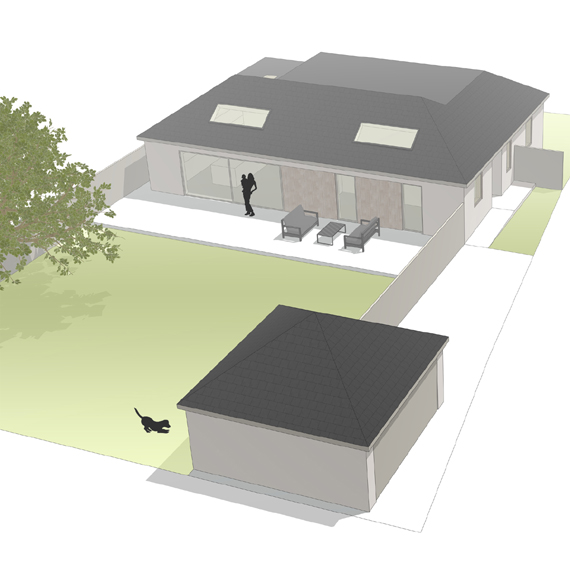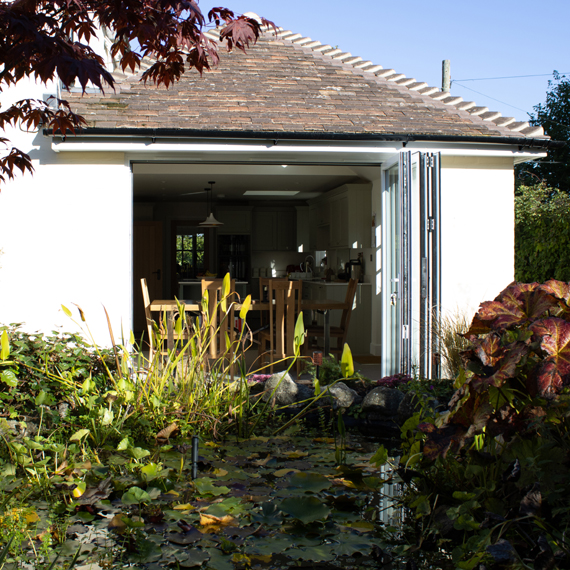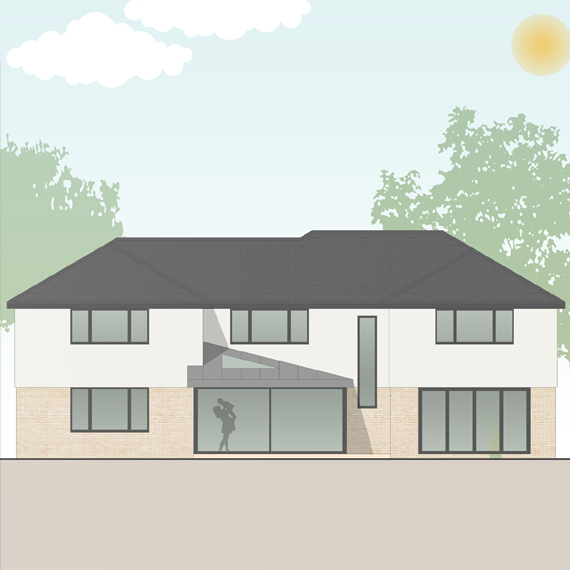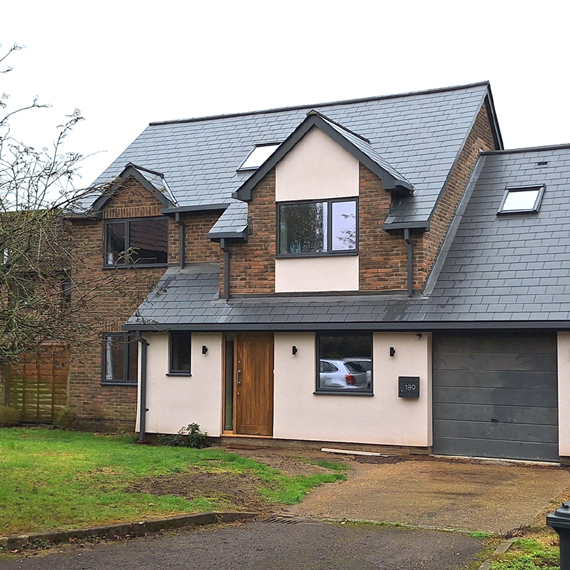We are delighted to have secured planning approval for this fabulous frameless rear-facing glazed extension which provides a link between the original Edwardian house and new detached garage. Internally, the principle spaces flow into the extension to create a calm and spacious kitchen / family area. The secluded site ensures privacy whilst maximising views of the surroundings, thereby locking the extension into its setting. The double garage will also provide the house with enclosed parking. We look forward to the works starting on site later this year.
We were delighted to receive an invite to one of our Grayshott projects, following its recent completion. The design is for a rear/side extension that connects the kitchen and dining areas with a spectacular vaulted ceiling. The garden room now links the rear of the house with the garden and provides wonderful views of the wooded plot. The space has now become the most used part of the house. We were pleased to accompany them through the design and build process with a result that has fulfilled their vision and dream.
We have recently submitted plans for a stunning new build house near Four Marks. The house has been designed as a contemporary version of the vernacular barns found in the surrounding countryside. The layout has been arranged over three connected spaces of 280 sqm, to create a blend of harmonious yet individual spaces. We are looking to forward working with the local authority to secure a successful application and to enable our clients to move forward with realising their dream home.
We are very pleased to have secured planning approval from Elmbridge Borough Council, and the local Residents’ Association, for a stunning extension and alterations project in Walton-on-Thames. The key part of the project will be the rear extension which will involve the removal of the conservatory and attached garden room. The new extension will include an open plan kitchen / family area and separate garden room. The symmetrical positioning of the windows will create a calm and balanced interior and exterior experience for our clients. We look forward to work starting on site next year.
The final phase of our Upton Grey project is near to completion, a new patio area with retaining walls will connect our glazed extension to the garden area to create a unified indoors/outdoors space to compliment the overall house. The patio area will include a porcelain-tiled covered infinity surface that is level with the floor area of the house to ease access between inside and outside. The works are being completed by Marshall and Mace, the contractors for the extension project which was completed in 2023.
We are delighted to have secured planning approval for a natural light filled rear extension. The property backs onto the Chawton Woods and has fantastic views of the wooded landscape, our clients wanted to maximise this setting to create a new family area that links the garden and the house as one entity. The new internal space will allow for an open plan kitchen, dining and soft seating area. The space will become the focal part of the home and will provide a year-round window to the changing seasons. We are looking forward to work embarking on site in the spring 2025.
We were delighted to have secured planning approval from Rushmoor Borough Council for renovation and extension works to a bungalow near Farnborough town centre. The works are now on site and the client’s journey to completing their first and dream home is well under way. The works will include a complete renovation of the existing fabric with a new integrated layout that includes a 70 sqm side/rear extension and a new detached garage. We are excited to see how this previously tired and neglected bungalow will shortly be transformed into a stunning new home.
We were pleased to accept a recent invite to visit a completed project in the picturesque village of Long Sutton. The scheme has provided our client with a new enlarged kitchen/dining area and utility. The design has managed to transform the relationship between the garden and the rear of the house. The peaceful and enclosed garden can be viewed all year round and becomes part of the cottage from the late spring to early autumn. Although, the project was of a relatively small scale, the result has been completely transformative. The works were undertaken by Marshall and Mace.
After close collaboration with the planning officer, we are delighted to have secured planning approval for an exciting extension and alteration project in Henley. The existing house has been untouched since its completion in the 1970’s and had reached the point of not being compatible with our client’s lifestyle needs. Our design will help to transform the house to embrace current lifestyle trends and construction methods. The key features will include a stunning garden room, two new bedrooms, new entrance hall and open plan family space. We are looking to working on the technical design to enable the project to go on site in the early part of 2025.
We were pleased to accept an invite to the completion of one of our Holybourne projects. The house has undergone a significant transformation from a tired looking 1980’s house to a house now fit for current lifestyle trends. The works included a two-storey rear extension and a complete reworking of the existing floor layouts. The key features are an open plan kitchen/dining area, dual aspect living room and a new master bedroom suite. Our client is delighted with the result and once landscaping works to the front and rear are complete, they will have their dream home. The works were undertaken by Flint Construction.

