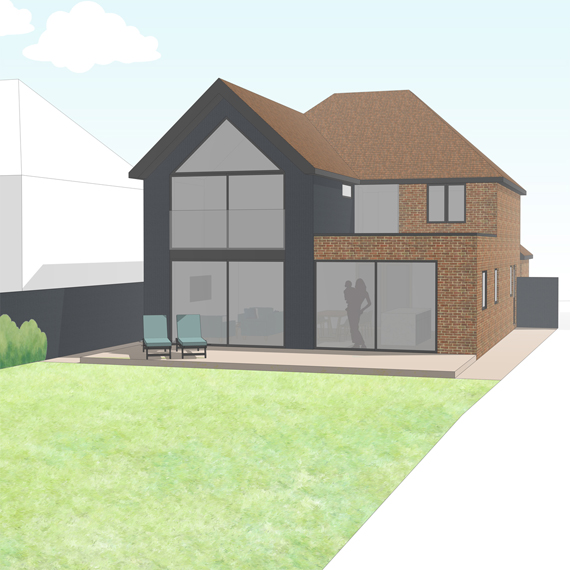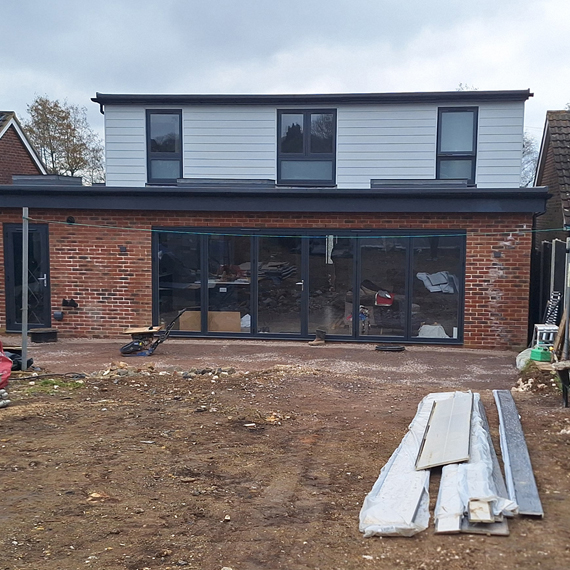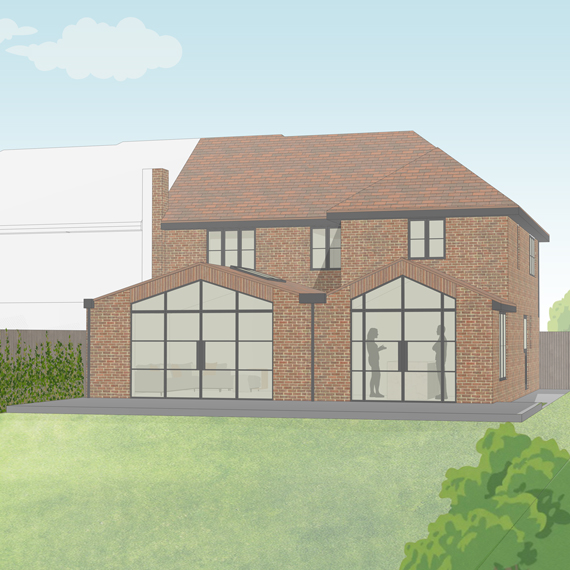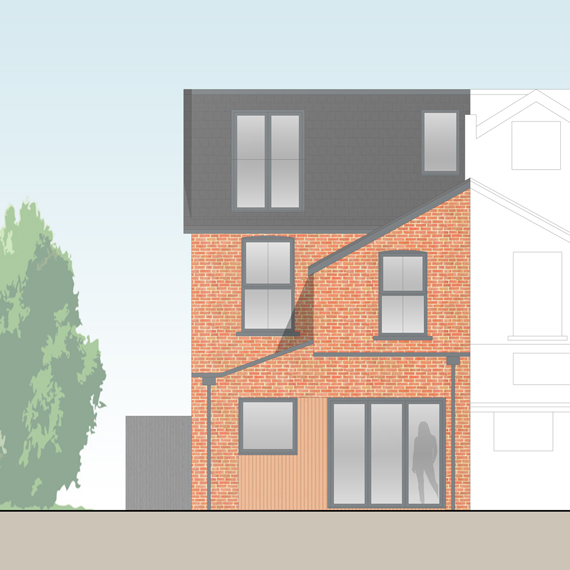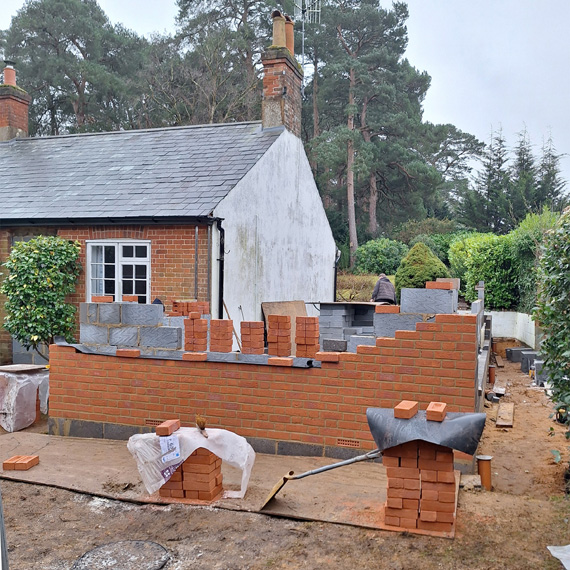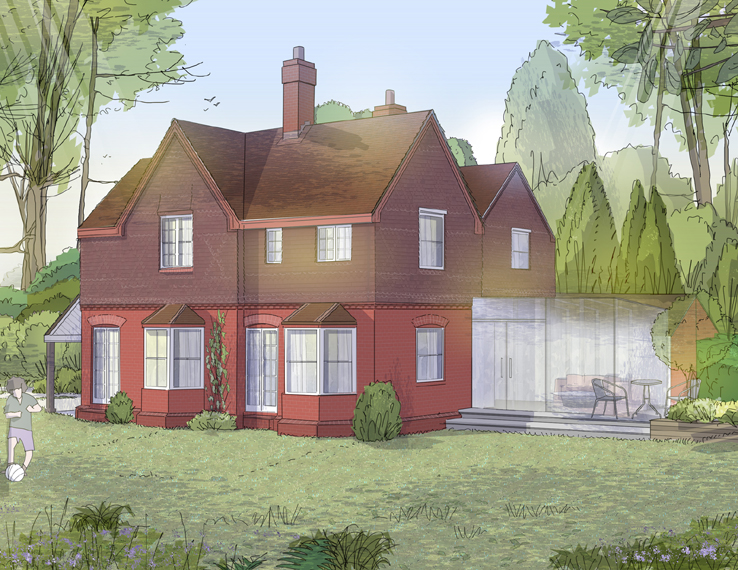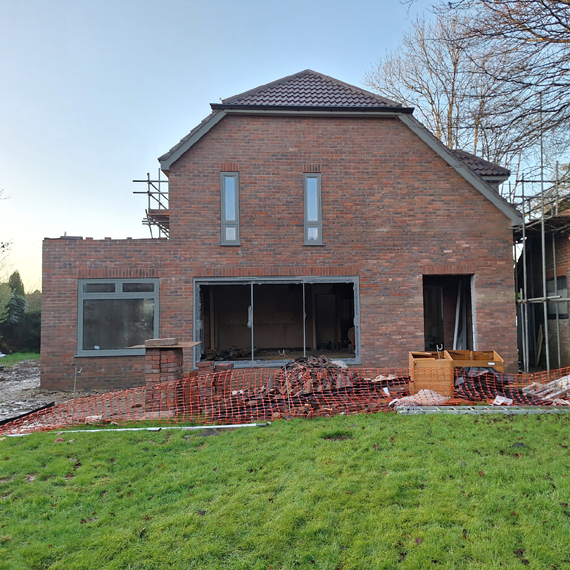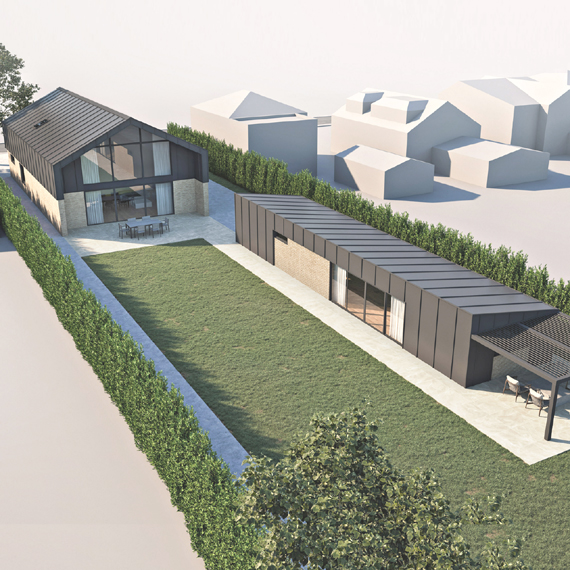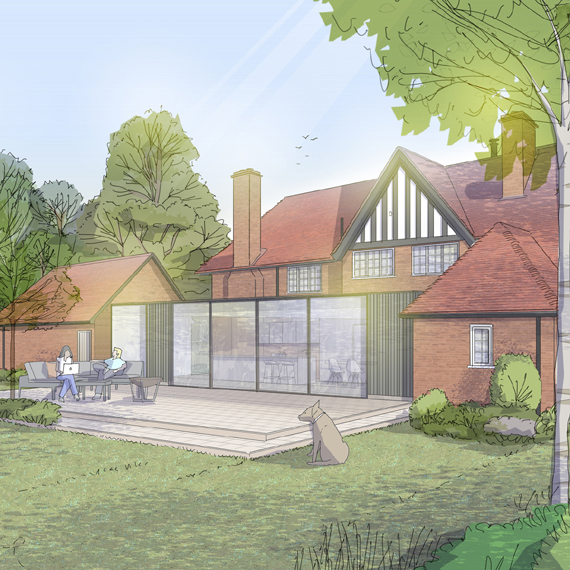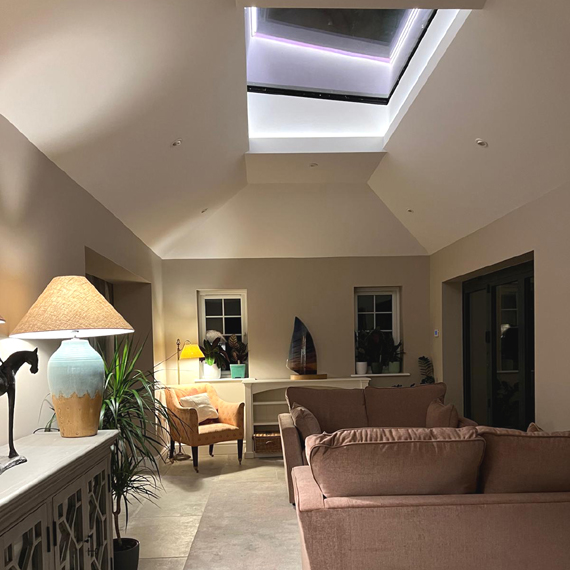After working in close collaboration with the local authority, we are delighted to have secured planning approval for a stunning extension project in Pyrford. The project will see the complete transformation of a tired 1950s detached house into a modern family home. The key features of the proposal included a new open plan kitchen / family area and master bedroom suite. The technical designs for the project are in progress with a start date a matter of weeks away. We are looking forward the completion of this exciting project.
We were delighted to recently visit our stunning bungalow conversion project in Alton. The house has been transformed from a 1960s three-bedroom bungalow into a contemporary home to fit current lifestyle trends. Apart from a few original walls the scheme has been a complete renovation of the original bungalow, with an additional 100sqm of floorspace added. The design’s key features are an open plan kitchen and living area and first floor master bedroom suite. Once the landscaping works and a detached garage have been completed our client will have their dream home to enjoy. Works were undertaken by Maple Building Services.
We are very pleased to have secured planning approval for a delightful combined two-storey side and rear extension. The property is situated in the heart of the Holybourne Conservation Area and, with close collaboration with the local authority, we were able to fulfil our client’s requirements for their dream home. The scheme includes an extra bedroom and an open plan kitchen/family space. Internal configuration of the existing layouts will also be included to create an integrated and stunning new home. Work is due to start on site later this spring.
We are delighted to have secured planning approval for extension works to a characterful Victorian semi-detached in the heart of Maidenhead. The scheme will include: a loft conversion for an additional bedroom, first floor alterations and a new side return extension to create a larger kitchen/dining area. In combination the works will create a long-term family home for our clients. The works for the loft are now underway with the extension works to follow with a completion for summer 2025.
Despite the winter weather, work is progressing on site with our project in Lower Bourne. This project involves adding a front and rear extension to a delightful 19th century cottage. The design has been developed to complement the existing house to ensure that its character is retained and enhanced. The additional floorspace will be combined with extensive internal remodelling to provide a more enjoyable quality of living for our client. Works are being undertaken by locally contractor, Marshall and Mace.
We have recently submitted a delightful scheme to Waverley Borough Council for a front and rear extension in the heart of the Surrey Green Belt. The existing house is a characterful example of Victorian cottage-style architecture. The two additions are in contrasting, yet sympathetic, styles. The front extension will match the appearance of the existing house, whilst the frameless glazed rear extension will create a stunning open plan space to maximise the views and setting. We are looking forward to securing another approval from Waverley Borough Council for a unique project.
The works on our double storey extension in Medstead our progressing on time, with the project almost watertight, and completion due for the spring. The key features of the work include an open plan kitchen/dining area and master bedroom suite. Once complete, the works will have transformed a tired 1980’s house into a stunning new contemporary home for our clients.
The first phase of this ambitious project, an outbuilding with garage and entertainment space, was completed at the end of last year. We have now been instructed by our clients to complete the technical design work for the next phase, an impressive 270 sqm new home. The principle living space with open plan kitchen has been oriented to the rear to maximise views of the Solent and to optimise the sun path. The space has been configured with a double height volume and a partial sunken floor that adds further drama to the overall aesthetic. A master bedroom suite is formed partly within the roof space to create a unique room with attractive internal and external views. We are looking forward to the completion of this phase and the overall project.
We are delighted to have secured planning approval for this fabulous frameless rear-facing glazed extension which provides a link between the original Edwardian house and new detached garage. Internally, the principle spaces flow into the extension to create a calm and spacious kitchen / family area. The secluded site ensures privacy whilst maximising views of the surroundings, thereby locking the extension into its setting. The double garage will also provide the house with enclosed parking. We look forward to the works starting on site later this year.
We were delighted to receive an invite to one of our Grayshott projects, following its recent completion. The design is for a rear/side extension that connects the kitchen and dining areas with a spectacular vaulted ceiling. The garden room now links the rear of the house with the garden and provides wonderful views of the wooded plot. The space has now become the most used part of the house. We were pleased to accompany them through the design and build process with a result that has fulfilled their vision and dream.

