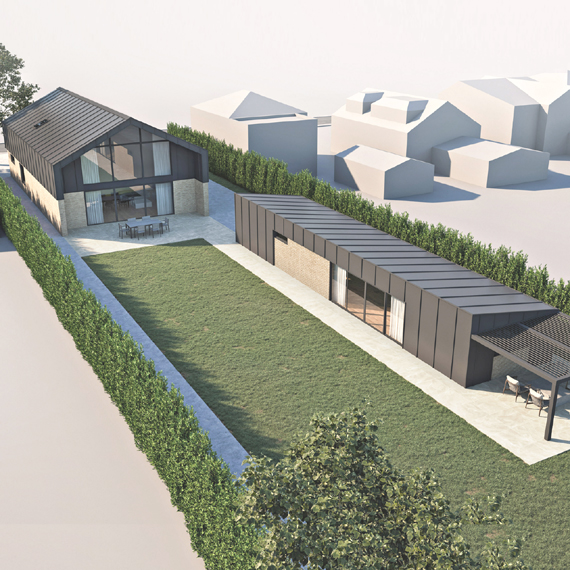The first phase of this ambitious project, an outbuilding with garage and entertainment space, was completed at the end of last year. We have now been instructed by our clients to complete the technical design work for the next phase, an impressive 270 sqm new home. The principle living space with open plan kitchen has been oriented to the rear to maximise views of the Solent and to optimise the sun path. The space has been configured with a double height volume and a partial sunken floor that adds further drama to the overall aesthetic. A master bedroom suite is formed partly within the roof space to create a unique room with attractive internal and external views. We are looking forward to the completion of this phase and the overall project.


No comments.