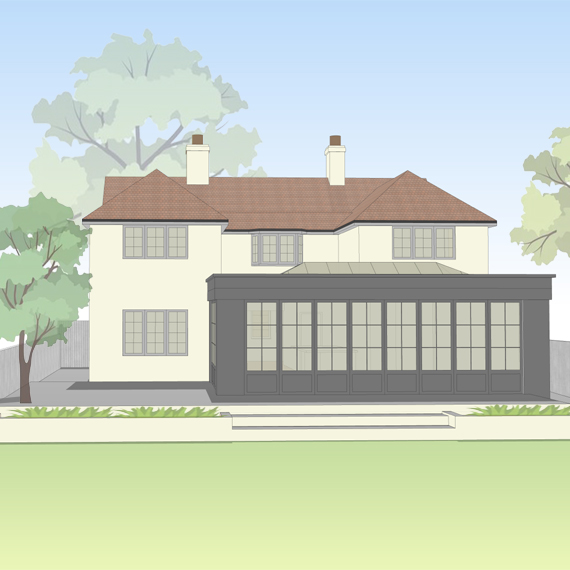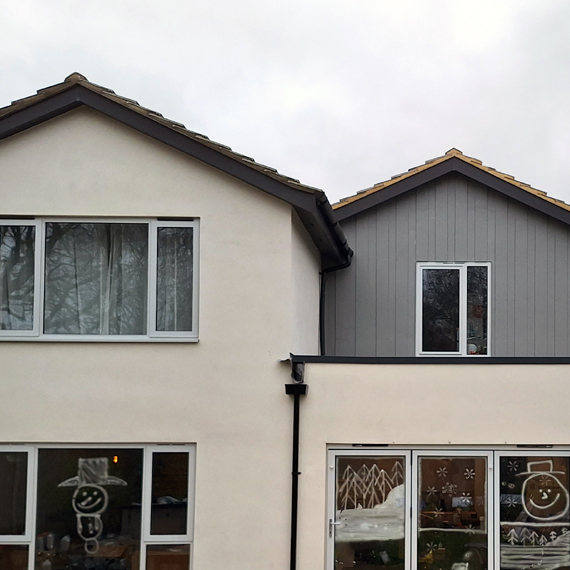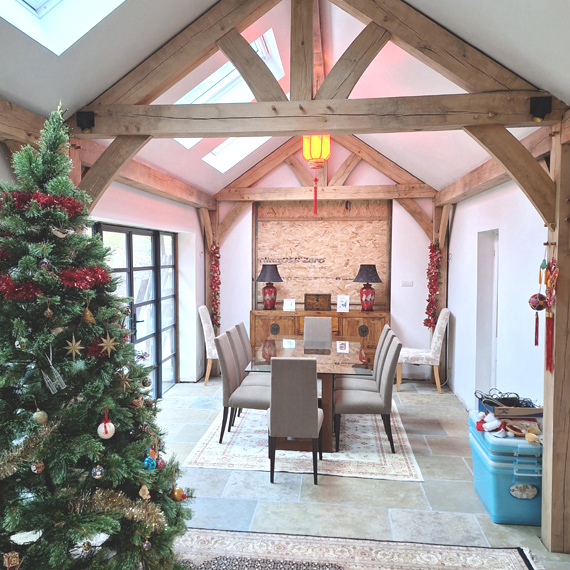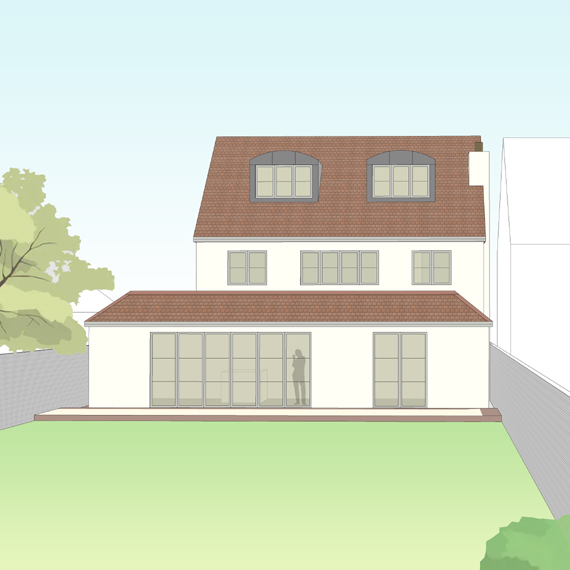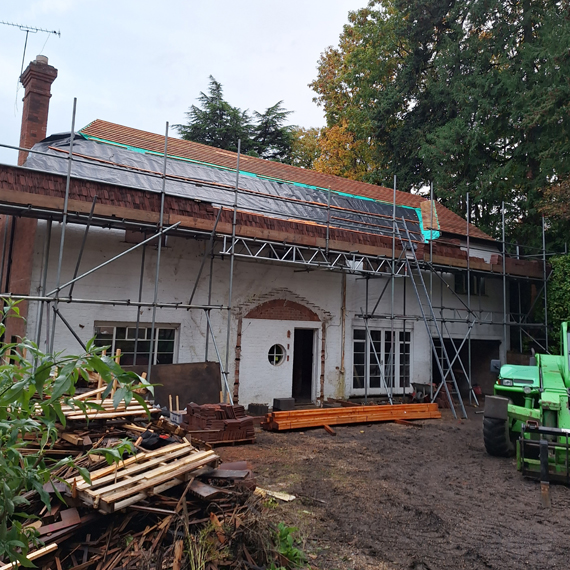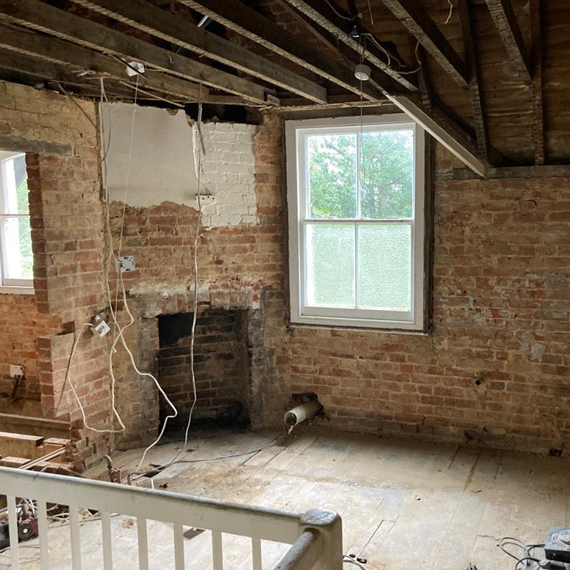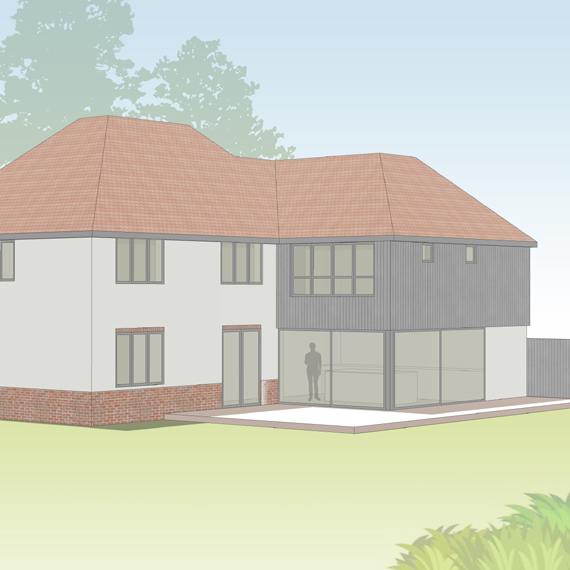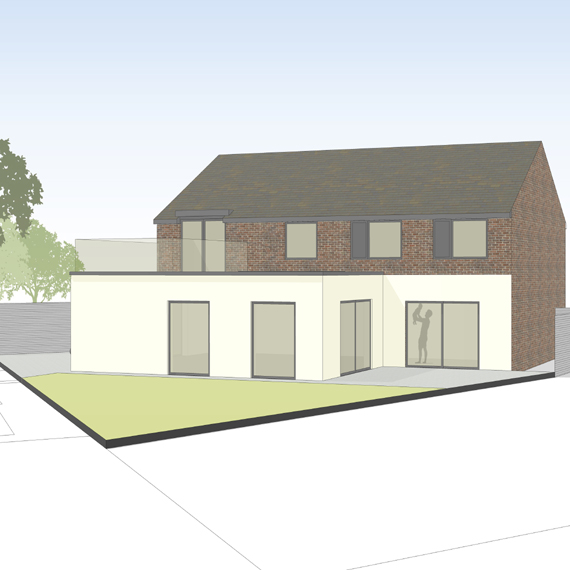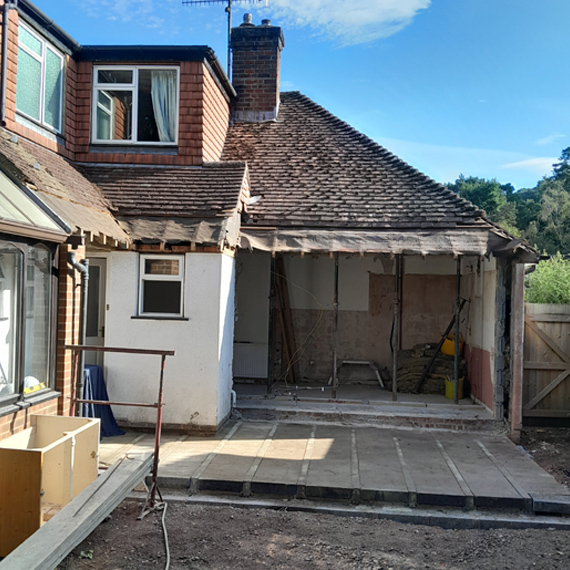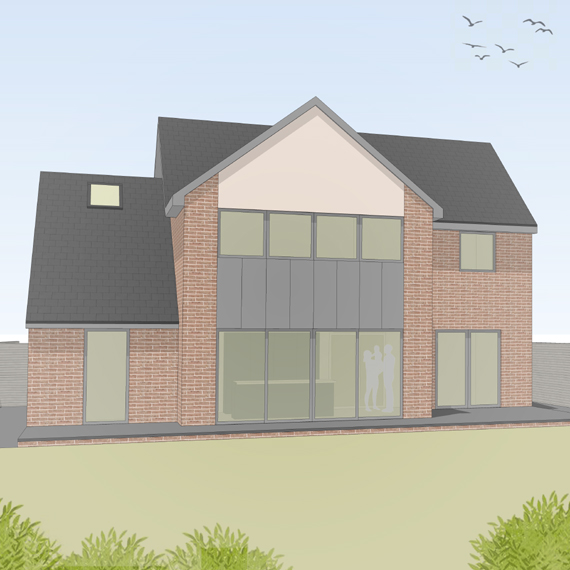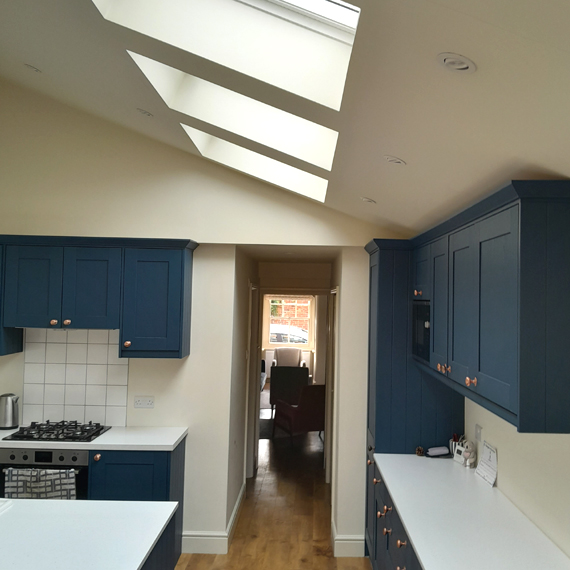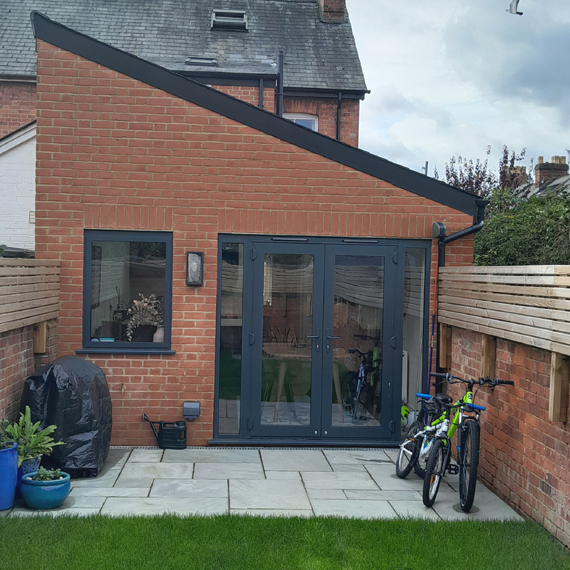We have enjoyed a perfect start to the new year by successfully securing planning approval for a delightful orangery style extension for a characterful 1930’s house in the Firgrove area of Farnham. The extension will form part of a stunning open plan family space to include a kitchen, pantry, dining, and soft seating areas. The design will create an additional 40 sqm of space. The orangery style design will allow for high levels and quality of natural light to create a space that is in harmony with the seasons. Work is due to start on site in the spring and we are looking forward to our client’s dream becoming a reality.
We were pleased to accept an invitation from our client to visit their almost complete project in Holybourne, Alton. The project has seen the complete transformation and enlargement of a typical 1970's detached house into a spectacular family home. We are looking forward to our next visit when the external works, kitchen fitting and flooring will be completed. We wish our clients a Merry Christmas and look forward to updating you with our projects next year.
We were delighted to visit one of Farnham projects to review the on-site progress. For this project work will be undertaken in three phases, with the first phase near to completion. This phase includes a rear extension for a dining/family space that will link to the existing kitchen. The next phases will incorporate a two storey 150 sqm side extension, with a master bedroom suite and a detached annexe building. When complete, the house will be a spectacular addition to this coveted area and a unique family home. We look forward to sharing the progress for the next phases.
We were pleased to recently receive planning approval from Rushmoor Borough Council for a delightful ground floor extension and two side extension. Our clients have already completed some alterations to the property, but the new extensions will complete the process for them. The key spaces that have been created include a larger open plan kitchen/family area, living room and additional bedroom. Externally, the scheme will be finished with a cream through colour render, clay roof tiles and a subtle grey window and door frames to create a calm and balanced presence. Works will be starting on site next year and when complete will have transformed the property and unlocked its potential.
A recent visit to our Camberley project was an opportunity to catch up with the latest progress as we head towards the end of the year. The installation of the new roof tiles on the new and existing roof was close to completion with the new build ground floor walls for the front entrance and open plan rear extension to follow. The internal works have recently included the removal of all the existing plastering that deteriorated beyond repair. Overall, the project is progressing on track for completion next spring. We are looking forward to seeing the completion of this amazing project. Works are being undertaken by Marshall and Mace.
After close collaboration with Waverley Borough Council (WBC), we have secured planning approval for a two-storey rear extension. After some initial concerns from the planning case officer, we were successfully able to demonstrate that the proposal was in accordance with WBC’s design guidance and would result in a minimal adverse impact on the neighbouring properties. The scheme will provide a delightful fit for purpose family home with a spectacular open plan family/kitchen space and master bedroom suite. The design has a sensitive contemporary styling that will sit harmoniously with the original 1930’s house. Works are due to start on site imminently with Messenger and Sons.
We are delighted to have secured planning approval for an exciting contemporary designed extension in Old Basing. The project includes a connected two storey side and single storey rear extension to a 1980’s detached house. The key features consist of an open plan family/kitchen area, master bedroom suite with terrace and home office. The scheme has been designed around a tight triangular site to maximise daylight whilst providing our clients with privacy. We are looking forward to works getting under way early next year after completion of the technical design and tendering phase.
We recently visited one of our projects in Farnham that has started on site. The works are being split into two phases. The first phase includes extension and reconfiguration works to the ground floor. Phase two will cover first floor works to include a new full width dormer to accommodate two additional bedrooms. Works are progressing on time, and when complete, will have successfully transformed the property into a contemporary home to complement its secluded plot and surrounding woodland.
We have recently secured planning approval for the second phase of a client’s project in the delightful village of Holybourne. The first phase approval was for a front extension, the second phase is for works at the rear of the property. Overall, both extensions will combine to a create a harmonious design that will transform a typical 1980’s detached house into a contemporary home with a much sought after open plan family space, additional bedroom, and flex room. Work will be starting on site with Flint Construction next month.
It is always a pleasure to be invited back to see our clients’ finished projects. In this case, the works for a side/return and first floor extension in Henley’s Conservation Area, were completed in the summer. Our clients’ love the finished design and are amazed how much it has completely transformed their family’s quality of life. It is always great to receive such positive feedback, as a project’s success is always based on a collaboration between us and our clients. The works were undertaken by W. Pocock and sons with interiors by Hannah Dean.

