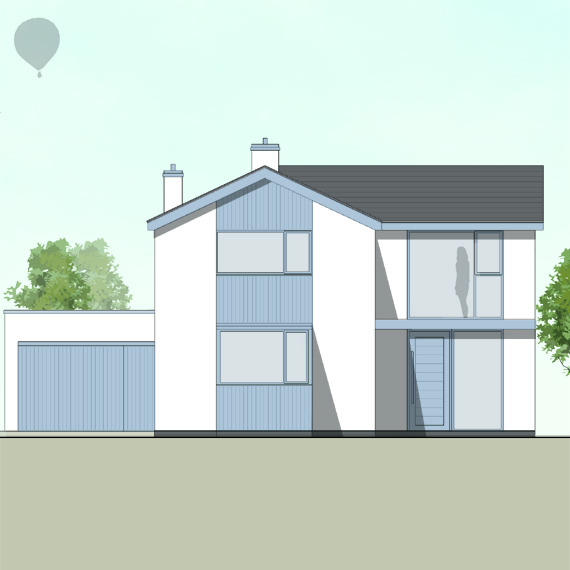MJH Architects have secured planning permission for a two storey side extension and wrap around single storey rear extension. The original house dates from the 1960's and is located in the Hampshire village of Holybourne. The house had been extended piecemeal over the years but lacked an overall design strategy. The design brief from the owners was to remodel the existing layout and extend the house to create extra space for a young family. The proposal focuses on improving the quality of natural light and the organisation of the existing spaces, so they compliment the larger open plan elements of the new extension. Work is due to start on site in early 2020.


No comments.