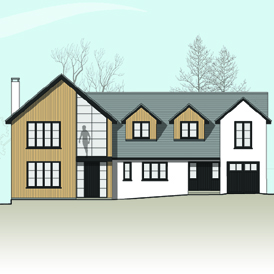We recently secured planning permission for a 200sqm home extension in Farnham. Work is due to start on site in early spring.
The proposal will transform a tired 1950s house into an exciting modern dwelling. The works will provide a new wing and extensive remodelling to create a harmonious design. The key features will include a large open plan kitchen and dining space, a split ground floor level and a double height entrance hall with feature stairs. The ground floor layout has been organised into a a flowing series of spaces with a clear demarcation of shared and private areas. The design style is based on a contemporary vernacular appearance.
The proposal, when completed, will be one of the town's most desirable contemporary properties.


No comments.