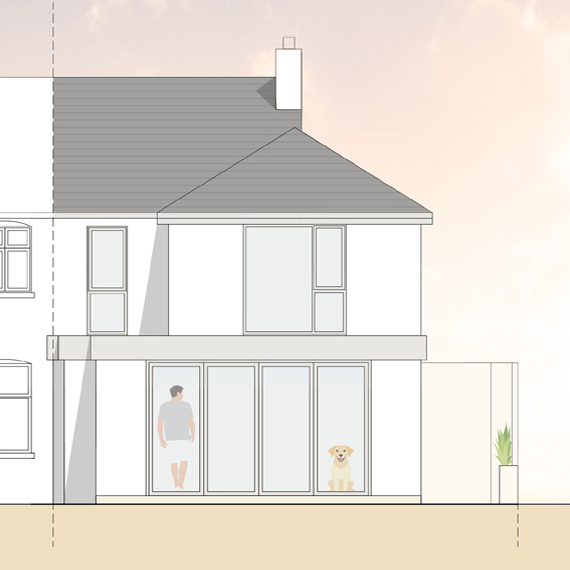We are pleased to post that we have secured planning permission from East Hants District Council for a two-storey rear extension on a Victorian end of terrace house. The approval includes the key parts of the brief such as; moving the ground floor bathroom (accessed via the kitchen) to the first floor and opening up the rear of the house following the relocation of the bathroom to improve the relationship of the house and garden.
The on-site works are due to start early next year. We will keep you posted as the project progresses. In the meantime, if you are thinking of extending a similar type of property, please get in touch as we will be able to guide you through the design process and the various stages of an extension project.


No comments.