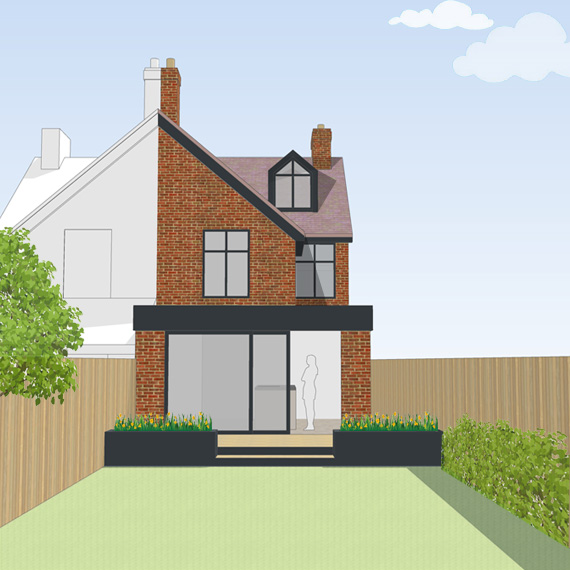MJH Architects have secured planning approval for a rear and infill extension at Langham Road. The semi-detached property dating from the early 20th century has a typical layout from that era, with a L-shaped ground floor plan and the main bathroom at the rear. The layout was not conducive to lifestyle of the owner's young family. MJH have reinvented the layouts on each floor to provide an upstairs bathroom, an extra bedroom in the loft and opened up the ground floor plan to create an open plan kitchen and dining area that utilise the views of the garden. Construction work is due to start on site early next year.


No comments.