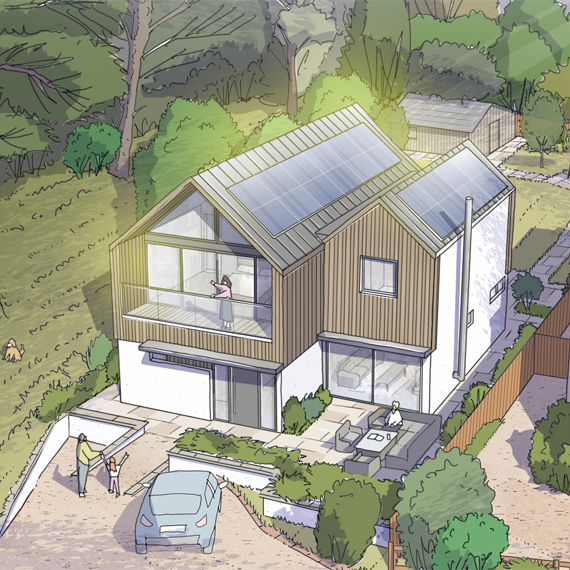We are delighted to have secured planning approval for a stunning new house in the village of Shiplake. The new house will provide 200 sqm (2,150 sq ft) of internal space with the layout designed to maximise the orientation of the sun and the privacy of a surrounding wooded embankment. The house features an open plan kitchen/family space and guest bedroom on the ground floor, with the first floor featuring a vaulted master bedroom suite with views of the surrounding woodland. To compliment the house, a landscape design will help to bring the inside and outside elements of the plot together to form a unique relationship. A renewable energy design will also ensure the house has minimal environmental impact on the surrounding countryside. A material palette of render, timber cladding and a zinc roof will provide a visually interesting and complementary contrast. We are looking forward to build works starting on site this spring.


No comments.