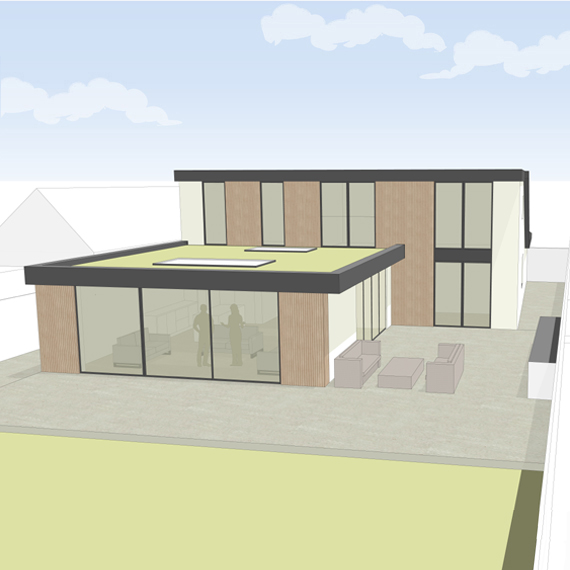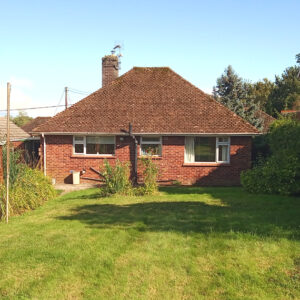We are delighted to have secured planning approval for an extensive extension on a 1960s bungalow. Approval has been granted to double the existing footprint with front and rear extensions and the conversion of the loft space into a master bedroom suite.
The property was built by our client's father and the proposal will ensure the house can remain with the family and will be fit for current lifestyle trends.
The proposed design will feature newly rendered walls and timber cladding. The internal space has been opened up at the rear to maximise views of the garden but also to act as a hub for the couple and their visiting family. The existing bedrooms have been reconfigured with en-suites to allow for family members to stay overnight. A new master bedroom has been created in the loft space which affords wonderful views of the surrounding countryside. The sustainability of the property was a key criterion for the client and, to this end, solar panels and a sedum roof have been incorporated into the design.
Work on-site for this exciting project is due to start in the early summer.



No comments.