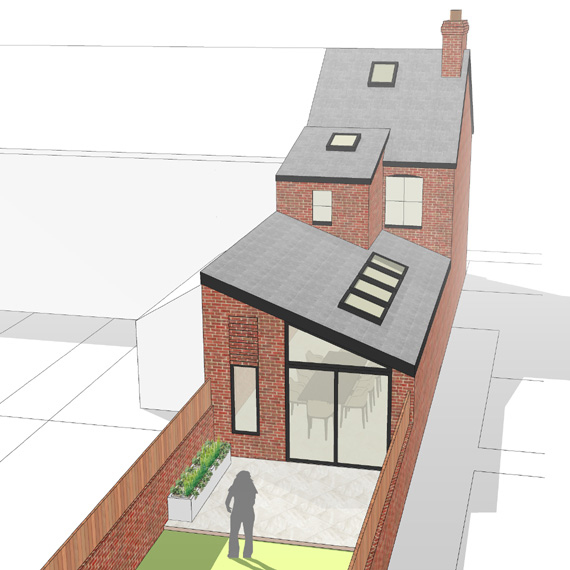MJH Architects has secured planning permission for a first floor and ground floor side return extension in the Reading Road area of Henley-on-Thames.
The proposal will provide the owners with much needed space for a growing family.
The ground floor bathroom has been relocated to a new first floor extension, which has allowed the ground floor to be opened out to the rear garden. This will result in a significant improvement in the relationship between the inside and outside space of the property.
The side return and conversion of an external store will create an open plan family space, with a larger kitchen and dining area. Work on site is due to start in early 2021.


No comments.