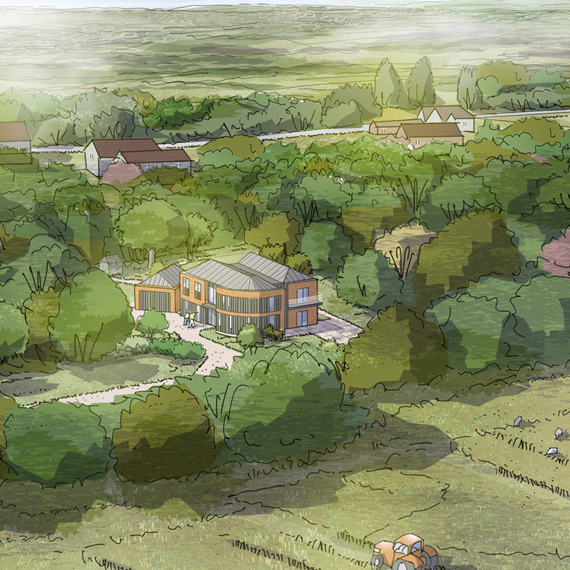We recently submitted for planning approval a 250 sqm replacement dwelling near Ropley. The dwelling will command spectacular views of the surrounding countryside. Reference has been made to its rural setting with a barn type form and use of vernacular materials. Pending approval, the house will provide our client with five double bedrooms, three bathrooms and a spacious open plan ground floor living area. Ancillary rooms will form the remaining ground floor footprint. The layout has been designed to maximise the views and sun path. The secluded character of the site will provide a peaceful atmosphere to compliment the design aesthetics.


No comments.