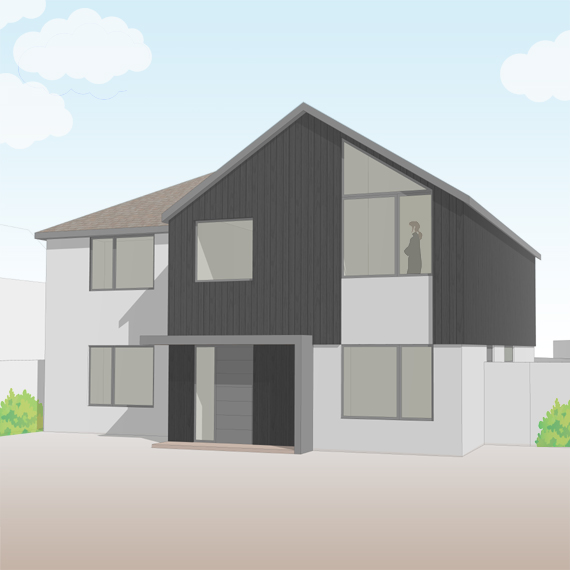We are happy to have secured planning approval for a contemporary style front extension in Farnborough.
The approved scheme will greatly improve the appearance of a tired looking 1960s detached house.
The key features of the scheme include extensive remodelling of the existing ground floor layout to include the conversion of the garage to a playroom and a new open plan kitchen, dining and living area. The first floor will feature a new master bedroom with vaulted ceiling.
Work is due to start later in the year.


No comments.