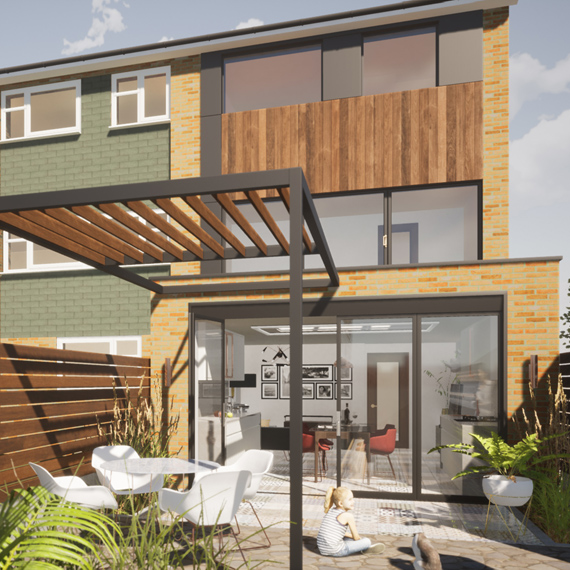MJH Architects has recently completed an exciting concept design for a three storey townhouse in London. The owner's brief was to improve the appearance and internal configuration of the house. The new design has moved the living room from the first floor to the ground floor, which has in turn allowed for an additional bedroom and a much improved relationship with their house and the garden. Over the summer months, the garden will in effect, become an additional room to the house. The re-design has allowed a growing family to establish a long-term family home. Visual images were produced by our Kosma Rybak.


No comments.