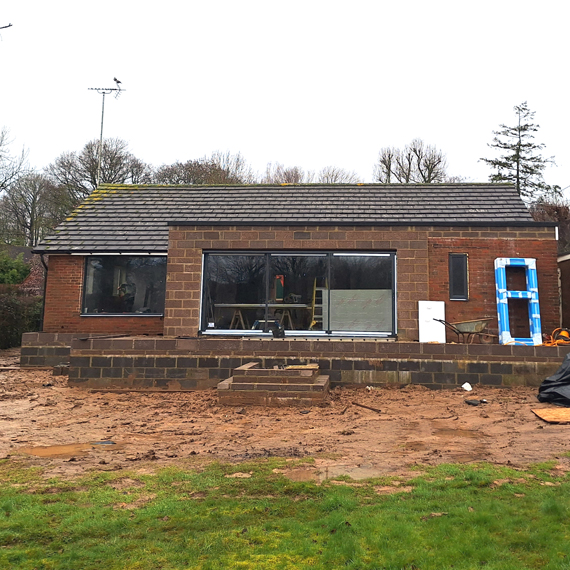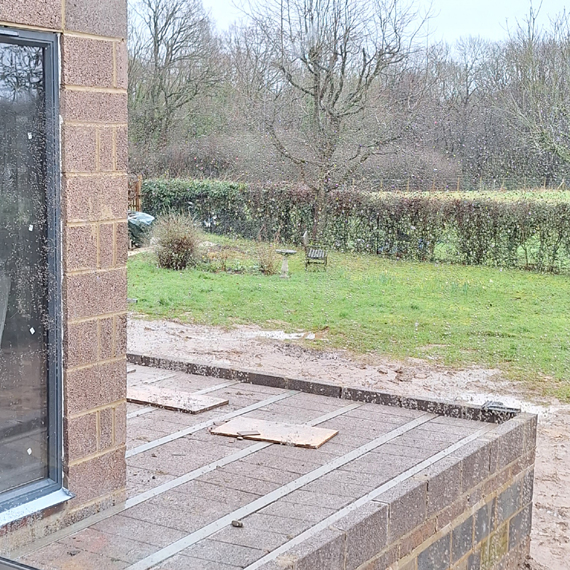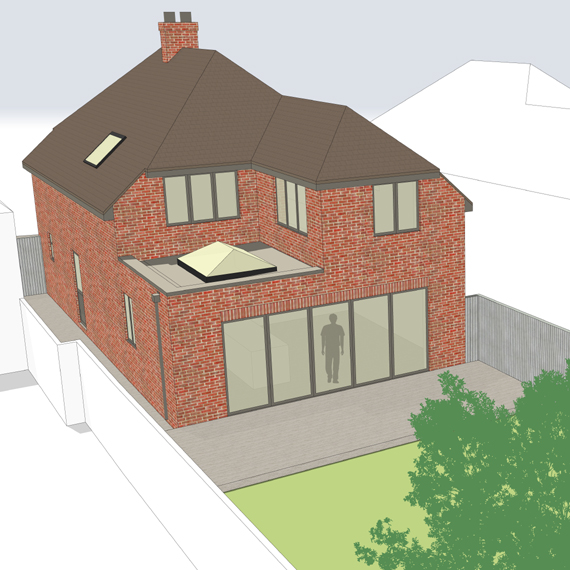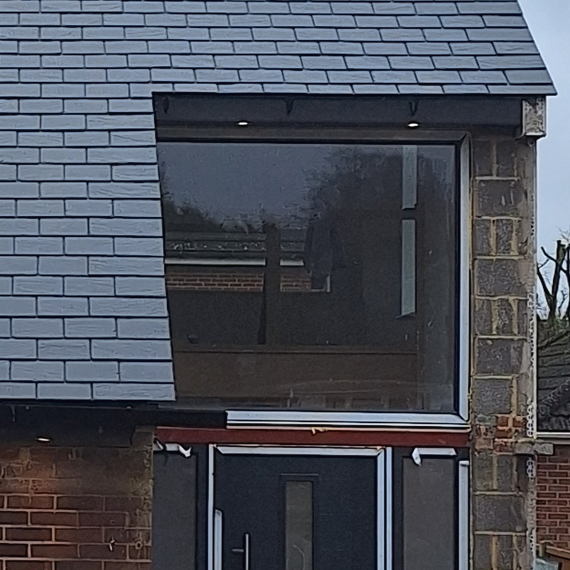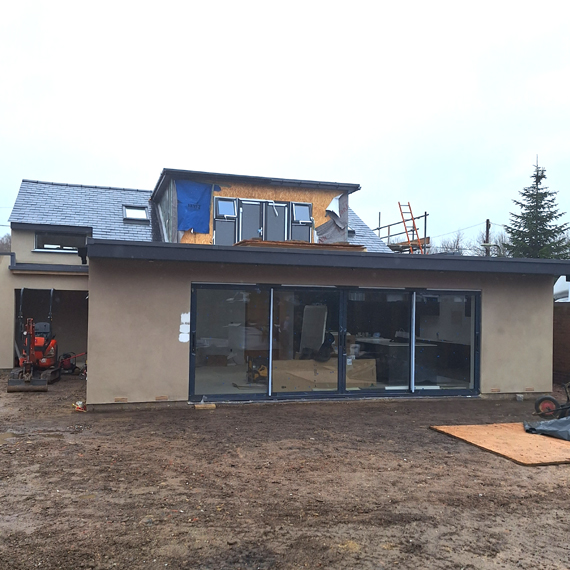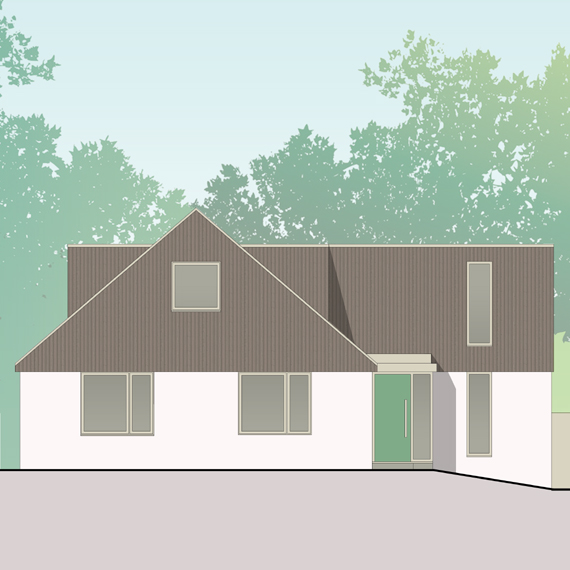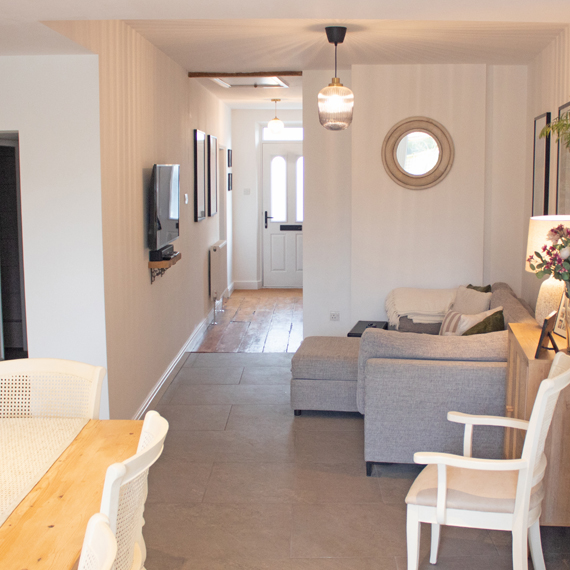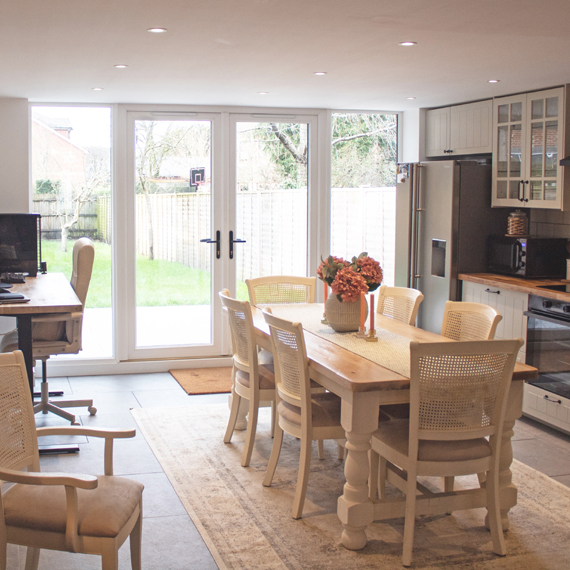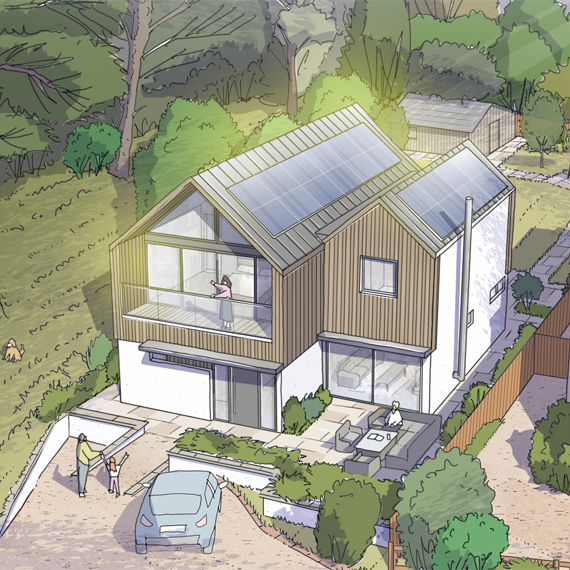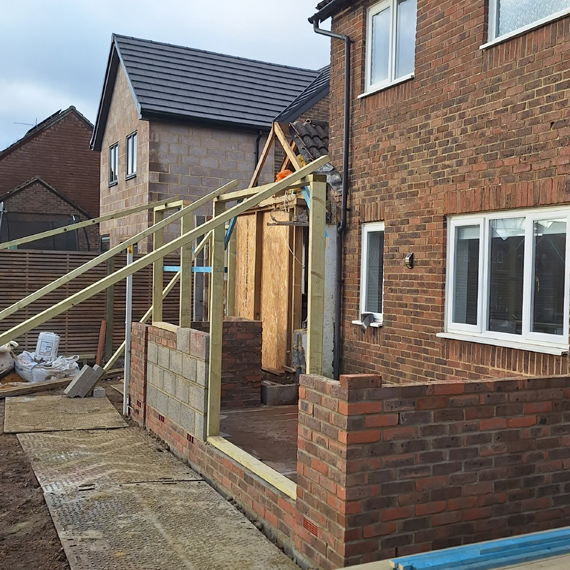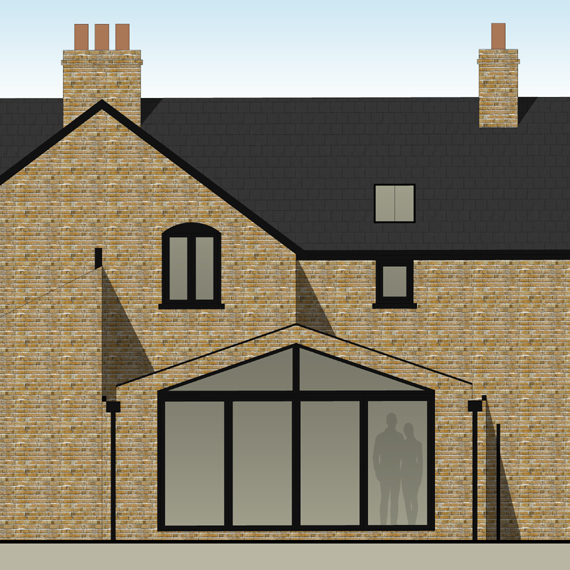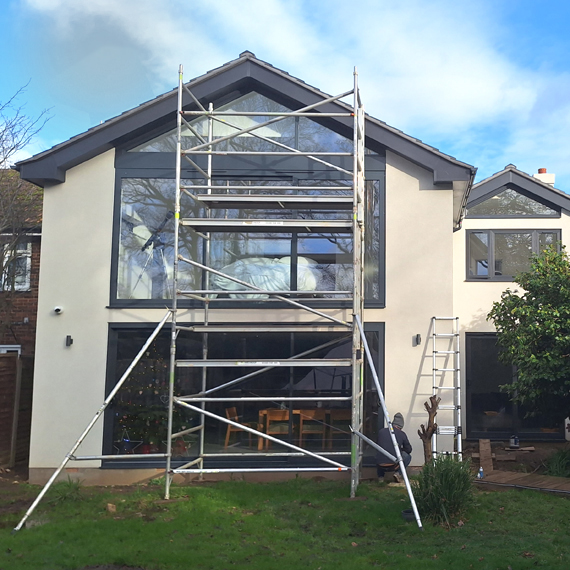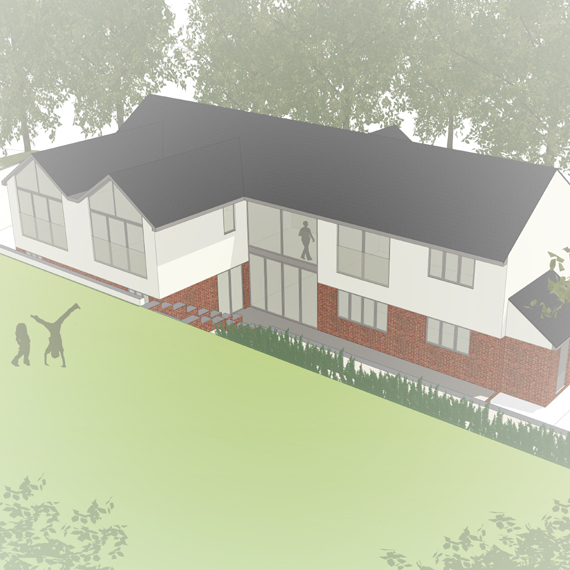We were very pleased to see work progressing on programme for our project in the delightful village of Rudgwick. The works will see the complete transformation of a1960’s bungalow into a contemporary dwelling fit for today’s lifestyle requirements. The layout has been organised to maximize the views of the surrounding West Sussex countryside. Our design includes front and rear extensions that will be incorporated into an upgrade and visual enhancement of the existing house. The works are being under by Durrant Construction, with completion due in the early summer.
You may be aware that recently the government announced a consultation to review permitted development rights for householders. The consultation will end on the 8th April and the changes will come into effect later this year once. If you would like to contribute to the consultation process, please follow the link:
We support the changes as they will remove some of the constraints of the current guidance to the benefit of the planning system and householders. Key proposed changes will include wraparound single storey extensions, increases to two storey rear extensions and more flexibility with materials. If you would like to have a chat about the changes, please contact us for further advice. The image shows a recent single storey side/return extension in Farnham by MJH Architects that was under permitted development and was approved by Waverley with a Certificate of Lawfulness.
We had the recent pleasure of visiting our project in Oakley. With completion almost ready, our client has returned to their exciting new home. The extensive works have seen the removal of the original internal fabric and the additions of a new roof to include a luxury master bedroom suite and rear/side extensions for key ground floor space. Once the render has been painted and the landscape/garden works completed, our clients’ dream home will have been achieved. It has been a delight to have helped them on their journey. The works were undertaken by CDF Homes and executed to the highest quality.
After close collaboration with East Hants District Council (EHDC,) we recently secured planning permission to enlarge a 1930’s bungalow with an exciting contemporary ground and first floor extension totalling 70 sqm. The project will also include extensive remodelling of the exiting layouts and upgrading of the external finishes to include a smooth render and timber cladding combination that will compliment the wooded surrounds of the site. Works have now started on site with Maple Building Services and will be complete by the summer.
We recently visited one of our projects in the Alton conservation area and were very pleased to hear from our clients that they were delighted with the result. The extension and remodelling works have completely transformed their characterful 19th century cottage into a sensitively designed contemporary home. The key features include an open plan kitchen/dining area with soft seating and utility and ground floor bathroom. It is always a privilege to share the journey with our clients and help them achieve their dream.
We are delighted to have secured planning approval for a stunning new house in the village of Shiplake. The new house will provide 200 sqm (2,150 sq ft) of internal space with the layout designed to maximise the orientation of the sun and the privacy of a surrounding wooded embankment. The house features an open plan kitchen/family space and guest bedroom on the ground floor, with the first floor featuring a vaulted master bedroom suite with views of the surrounding woodland. To compliment the house, a landscape design will help to bring the inside and outside elements of the plot together to form a unique relationship. A renewable energy design will also ensure the house has minimal environmental impact on the surrounding countryside. A material palette of render, timber cladding and a zinc roof will provide a visually interesting and complementary contrast. We are looking forward to build works starting on site this spring.
We have a wonderful project progressing on site in the attractive Hampshire village of Holybourne. The project will feature a two-storey rear front and rear extension, with a strong emphasis on sustainable design. The scheme will provide an energy efficient home to complement the open plan design and additional bedroom. The external works will integrate the new and existing parts into a consistent and coherent design with feature render walls, the highest quality windows and doors and uniform smooth concrete roof tiles. The works are being undertaken by Flint Construction, with works due to finish in the late spring.
After close collaboration with Rushmoor Borough Council, we have secured planning for an exciting contemporary extension at one of Farnborough’s oldest houses. Our client’s property forms part of a small collection of terraced houses. The design includes a side return extension with a vaulted ceiling that will include a new open plan kitchen and dining area. Additional works will include a new bedroom window and conservation rooflights to improve the master bedroom. We are looking forward to work starting on site later this year.
We had the pleasure of recently visiting our nearly completed project in Woking during the final snagging stage. The project includes a spectacular master bedroom with vaulted ceiling and an open plan family space. The existing house has also been completely upgraded to include new rendered walls, a Tesla Powerwall and roof tiles. Renewables were also a key part of the design with integrated solar panels. The stunning 120 sqm project was completed by Durrant Construction and forms another completed project in our long-standing relationship. For our client the project has completely transformed the enjoyment of their now forever home.
We were delighted to recently receive planning approval from Surrey Heath for a contemporary styled 190 sqm two storey rear and side extension in Camberley. After close collaboration with Surrey Heath, we were able to overcome their concerns relating to nearby tree preservation orders and design features. The bespoke design has been based around the topography of the site, which has a rear garden formed by a 2m high retaining wall and its secluded position at the end of a cul-de-sac. Key features will include a double height hall, an open plan family space and master bedroom suite with vaulted ceiling and terrace. On site works will start in early spring.

