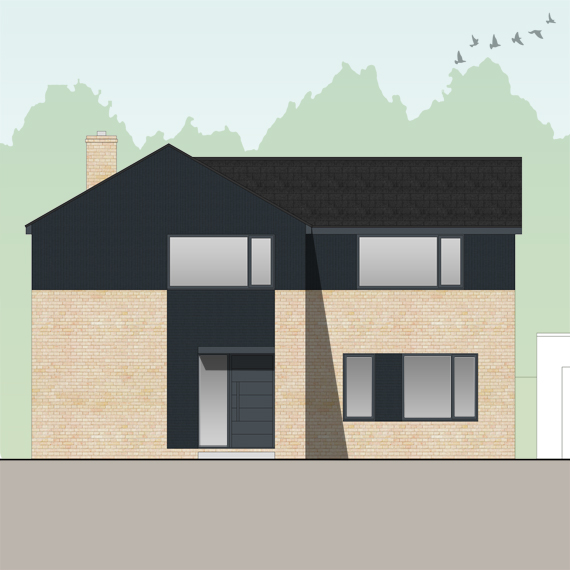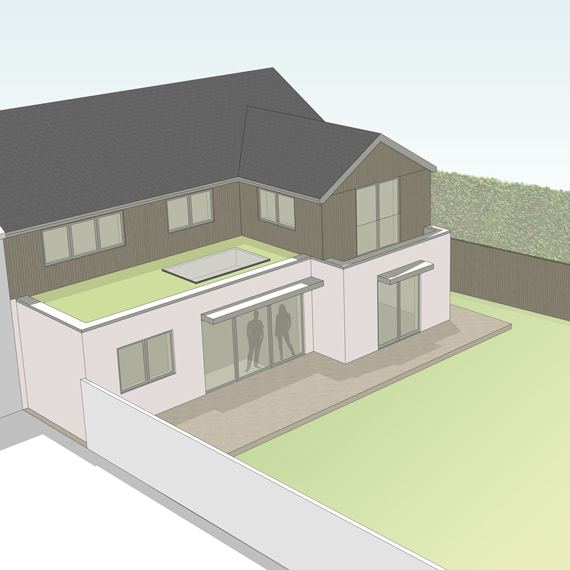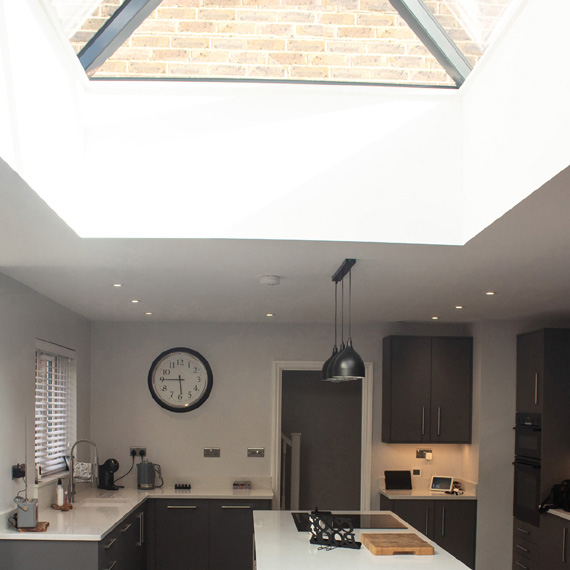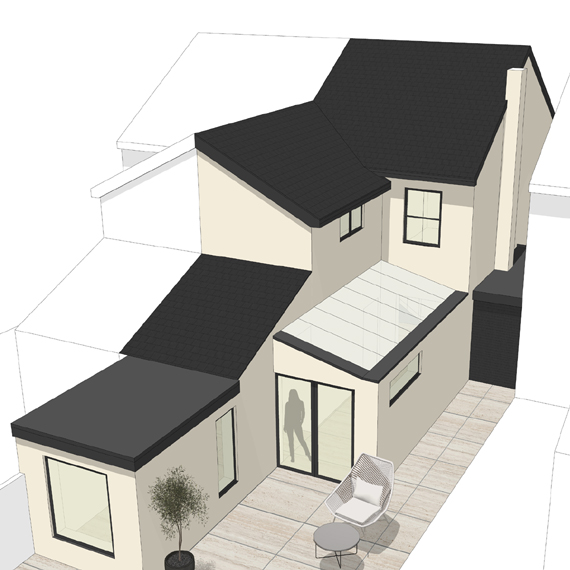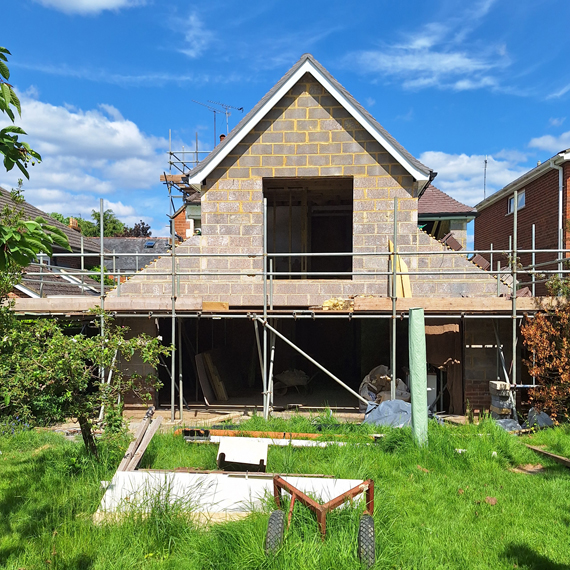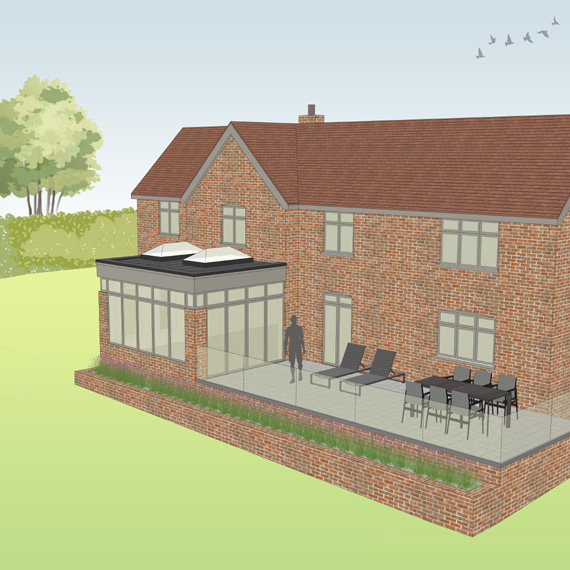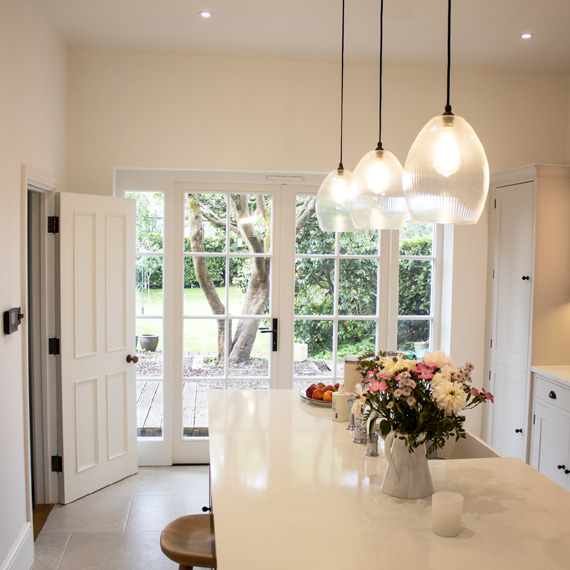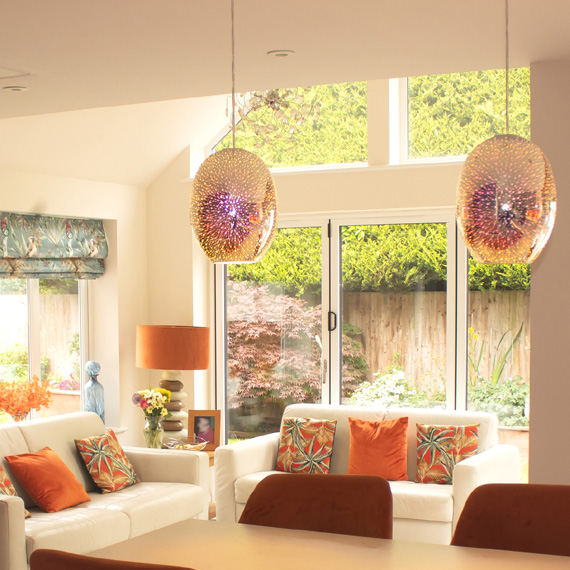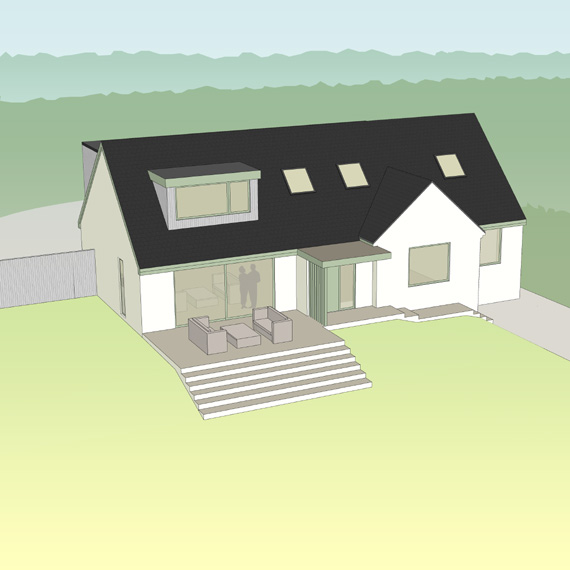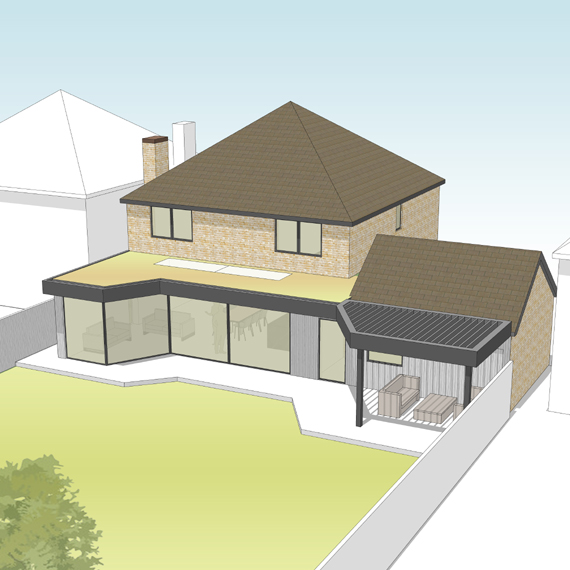We have recently secured planning approval from Waverley Borough Council to add a first storey extension over an existing garage and separation of a linked garage to create a new separate dwelling. The extension will provide an additional bedroom and include internal reconfiguration works. These improvements and the unlinking of a shared garage wall will add considerable value to our client’s property. If you live in a linked detached, we will be happy to advise on the options of creating a detached house. In the meantime, works will be underway shortly to create a new wonderful family home.
We are delighted to have secured planning approval for an exciting extension and remodelling project in Alton. The main part of the project is formed from a new combined part two storey side extension and single storey rear extension. In total the additional 140 sqm will provide our client with a master bedroom suite, enlarged kitchen/family area, playroom and work from home study. The existing external finishes will also be upgraded to match the new extension to create a unified appearance with a complimentary material palette of render, timber cladding and new roof tiles. We are looking forward to site works starting on this transformative project later this year.
We recently visited a completed project in Bagshot following the end of the snagging period. The main part of the works included an open plan kitchen and family space with the key feature being a 2m x 4m roof lantern. The roof lantern forms a focal point for the space and provides unobstructed daylight that captures the changing of time and weather to create a constantly changing space. Our clients are delighted with the result and after a long time of consideration, their dream is now a reality.
We are very pleased to have secured planning approval for a unique side return extension near to Camberley town centre. The extension will feature a glazed roof with a solar protective coating to allow natural light to flood into a reorganised ground floor layout. The layout will centre on open plan kitchen/dining area with views and access orientated towards the rear garden. We are looking forward to work starting on site later this summer.
We recently visited one of our projects currently on site in central Farnham. The works for this extensive two-storey extension are well underway with the structure almost watertight. The finished design will feature a vaulted ceiling in the master bedroom with a Juliet balcony and an open plan family space that will link the house and garden. We are looking forward to the completion of this transformative project later this year.
We are delighted to have secured planning approval for a garden room and rear terrace at a rural property in east Hampshire. The garden room will allow our clients to enjoy the stunning views of the surrounding countryside throughout the year, whilst a connected raised terrace will provide an external space to compliment the garden room. We are looking forward to preparing the technical design work for on-site start later this year.
We were delighted to visit a recently completed project in Hindhead. The project involved the remodelling and extending of a characterful Edwardian house. The works included a two-storey side extension and the conversion/extension of the roof. The new floorspace has helped to create an additional bedroom and master bedroom suite. Ground floor works included a new utility and kitchen. The project has helped to transform the house into a wonderful family home fit for family life and enjoyment. The kitchen has supplied by Neptune and the build works were undertaken by Marshall and Mace.
We were delighted to visit a recent project in Yateley to catch up with our client and see how their project is progressing. Barring some final snagging works, the transformation from a single storey bungalow to a wonderful two storey house with exemplary finishing is almost complete. Key features of the design include an open plan family/kitchen space that will act as the hub of the home. The space also includes a vaulted roof with a stunning full height glazed window. The works were undertaken by Fleet based contractor Portsmere Construction with Mark’s team doing a great job.
We are very pleased to have secured planning approval in Lower Bourne, Farnham, for our client to extend and reconfigure their house to create their dream family home. The design has been arranged to ensure the most active and used areas of the home can benefit from the open south facing front garden. An additional bedroom forms part of the extension works with new contemporary finishes to the roof, windows and walls completing an extensive upgrade of the externals. Combined, the changes will create a unified design that will be ready for the client to enjoy in the early part of next year.
We are pleased to have recently secured planning approval from Reading Borough Council for a stunning contemporary styled extension. The key design strategy was the to improve the link between the house and garden at the rear of the property. The extension and alterations to the house will include an open plan family/kitchen area, utility and study. An integrated pergola, offering shading from the summer sun and light from the lower winter sun, will be an integral part of the design. With works due to start on site later this year, the property will be transformed into a delightful new family home.

