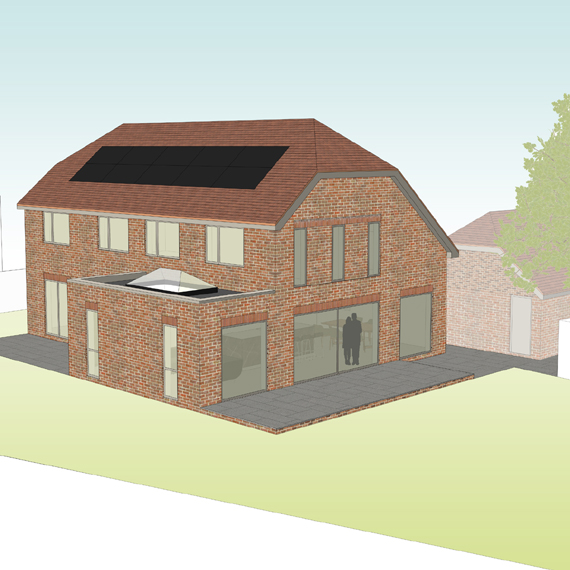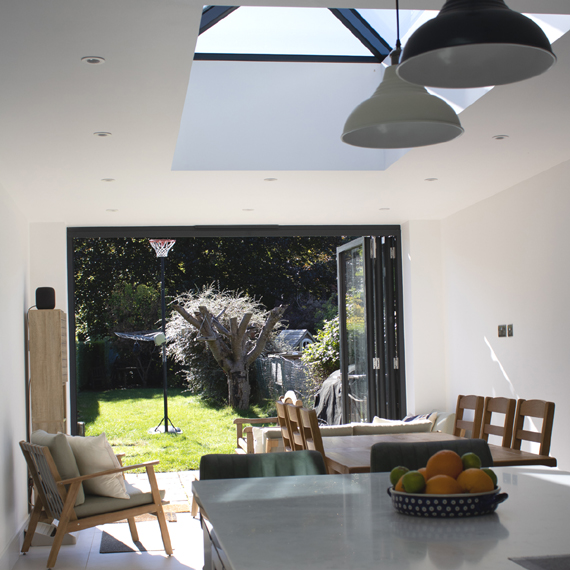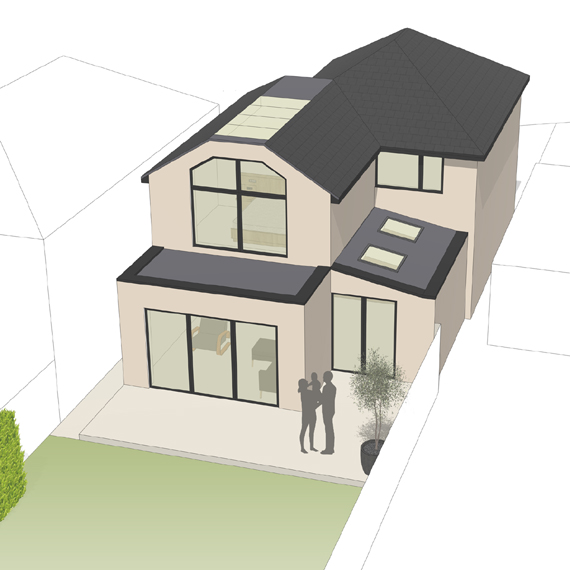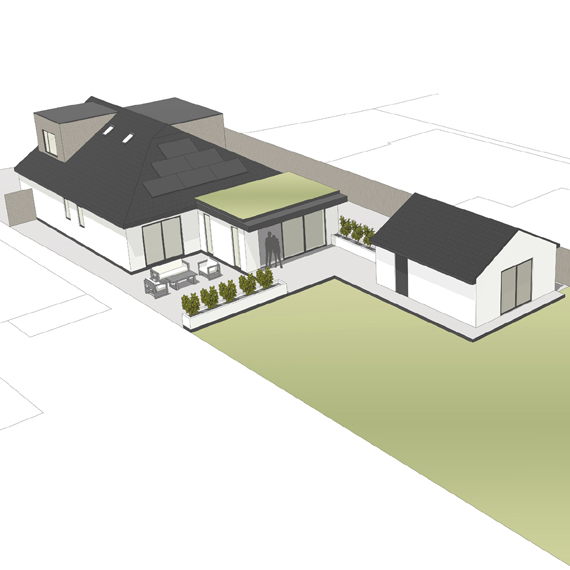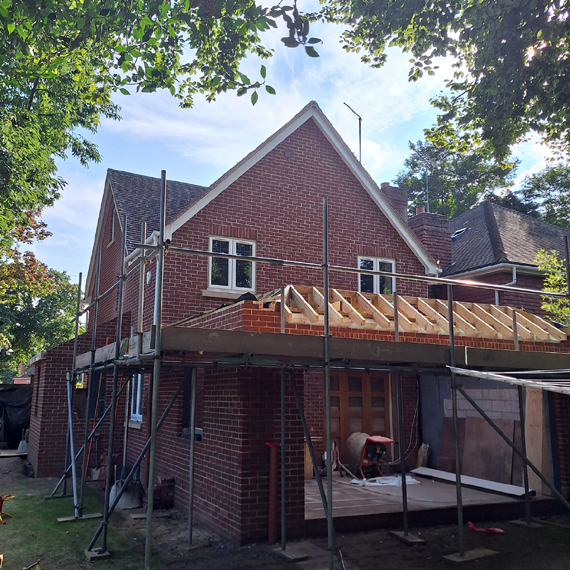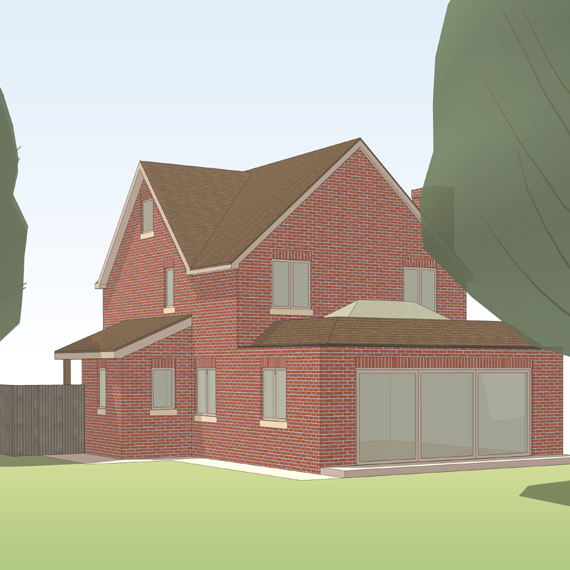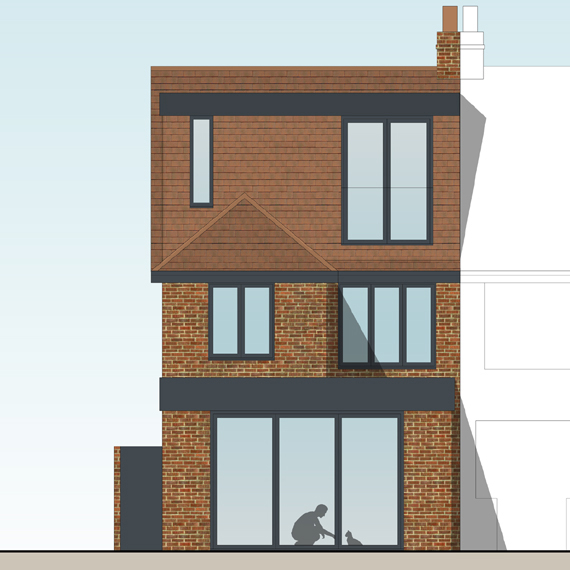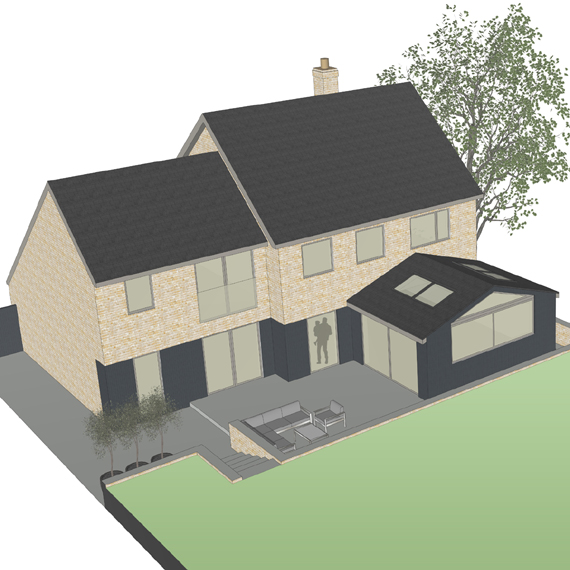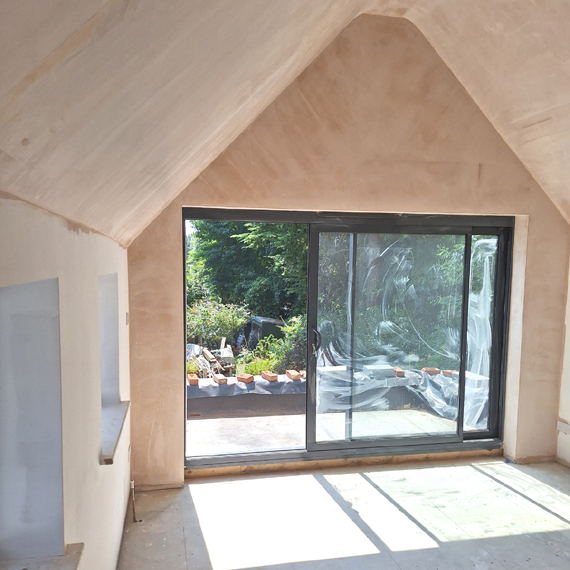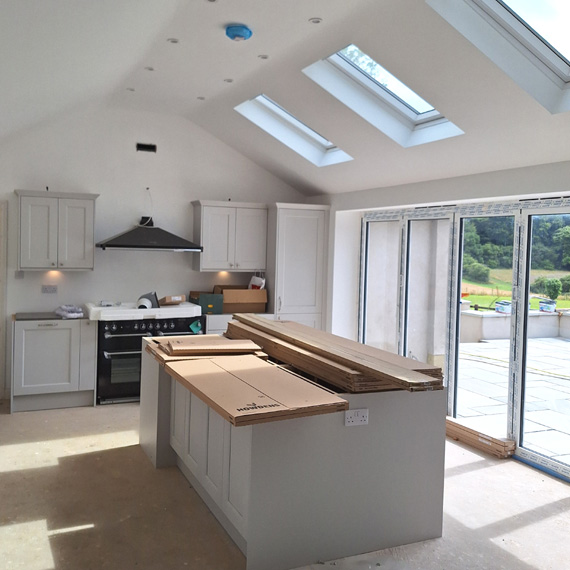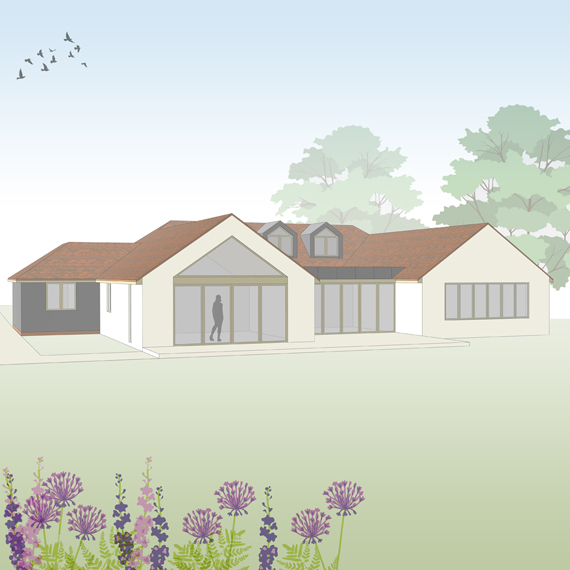We are delighted to have secured planning approval for a contemporary styled extension in the idyllic village of Medstead. We were tasked with creating a dream home for our clients following their relocation to Hampshire. The existing house, dating from the 1980’s, was outdated and incompatible with our client’s lifestyle. The proposed works, which have recently started on site, will include a new two storey side extension and complete reworking of the existing floor layouts. Along with our clients, we care looking forward to the project progressing and the emergence of their new home.
With pleasure we received an invite from our client to visit their completed extension project in Brookwood. It is always great to see our designs completed and to such a high standard. In this case, the project was for a side return and rear extension on a Victorian semi-detached house. The space has completely transformed the house, allowing the family to spend more time together and to have a direct link with the amenity space of their rear garden. The works were undertaken by Mytchett based contractor Marshall and Mace and our clients were delighted with Matt’s team.
After close collaboration with the planning officer at Reading Borough Council we were delighted to secure planning approval for an exciting contemporary-styled extension in Caversham. Works will include a part one-two storey extension with a combined additional floor area of 53 sqm. The extension will create additional space and improvements to the existing internal layout, which will enable our client’s growing family to create their dream long term family home. The key features will include an open plan family/kitchen area and new master bedroom with vaulted ceiling. We are looking forward to work starting on site before year end.
We recently received some good news from Eastleigh Borough Council when they granted planning permission for our scheme to transform a tired 1950’s bungalow into a new home for our client that will fit their current and future lifestyle requirements. The transformation will include enlarged roof dormers, a new rear extension and extensive remodelling works. The client placed a strong emphasis on creating an energy efficient home, with the integration of solar panels, heat pump and insulated render. We anticipate work to start on site for this delightful project before the end of the year.
We were happy to catch up with one of clients in Farnborough recently, to review progress on site for their rear and side extension project. With roof works almost complete and windows/doors to be installed very soon, the internal works will then be able to start. Once complete the design will provide our clients with a new living room, entrance, and an improved internal layout to the existing house. The combined result will be our clients dream home. Works have been undertaken by local contractor Marshall and Mace, to their usual high standards.
We received good news from Winchester City Council after they granted approval for two applications that can now be combined to create our client’s dream home. Householder planning approval was required for a side return extension, which will create more ground floor space, whilst permitted development (PD) approval was needed for an additional bedroom via a box dormer. Due to the planning system, two applications were required as local planning guidance is not in favour of box dormers, hence the requirement for a PD application. With the planning process successfully concluded we can now progress with technical design work and a new year start for the build works.
We recently secured planning approval in Alresford for a rear extension and alterations to the front of a four-bedroom property. The rear extension will replace an existing conservatory, to create a new kitchen, that will also allow for an improved re-arrangement of the internal layout. The works to the front will help to achieve a better hall and circulation space that links to the principal rooms. We look forward to work starting on site soon.
We were delighted to recently visit one of our projects in Camberley to catch up with on-site progress. Completion is now in sight for this substantial remodelling and extension project to a characterful Victorian home. The plastering is almost finished, and the interior design is coming into fruition. One of the key spaces is the vaulted master bedroom, which will include access to a rooftop terrace with views of the rear garden and surrounding trees. The works are being undertaken by Marshall and Mace. We can’t wait to see the finished result!
We were delighted to recently visit an alteration and refurbishment project on the outskirts of Winchester. Originally the client contacted us with the brief to extend the house but after a review of their requirements, we were able to meet their brief by careful reconfiguring the existing layout. One of the key features of the scheme is the stunning vaulted kitchen with beautiful views of the surrounding countryside. Works are being undertaken by CDF Homes with completion due imminently.
We are delighted to have secured planning approval from Reigate and Banstead Council for an exciting 230 sqm extension in Horley. Our clients briefed us with creating their dream home. The one-acre plot includes a 1960’s bungalow that has been added to with piecemeal extensions over the years. Except for the retention of some existing external walls, our scheme will involve a complete redesign of the existing layout and the addition of an extra 230 sqm of floor area. The scheme will also include a new roof to create two additional bedrooms. One of the key spaces will be an open plan family area and living space that will maximise natural light and the wonderful garden views with extensive glazing and vaulted ceilings. We are looking forward to work starting on site in the late autumn.

