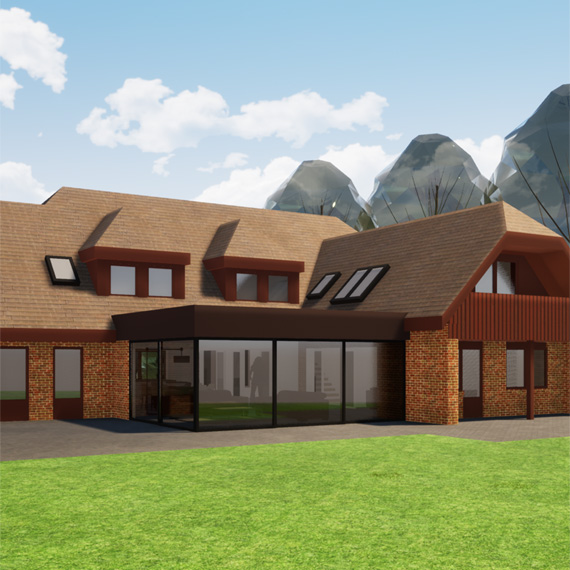MJH Architects are delighted to announce that planning approval has been granted for a contemporary single storey rear extension at Orchard House. The property is located within the Upton Grey Conservation Area and will provide an exciting open plan living space to a bespoke 1980's Scandinavian style house. The key features of the design will be the large roof lantern and extensive slim profile glazing, which will maximise the wonderful views of the garden. Internally, the extension will form part of new open plan kitchen, dining and living area. The project is planned to start on site later this year.


No comments.