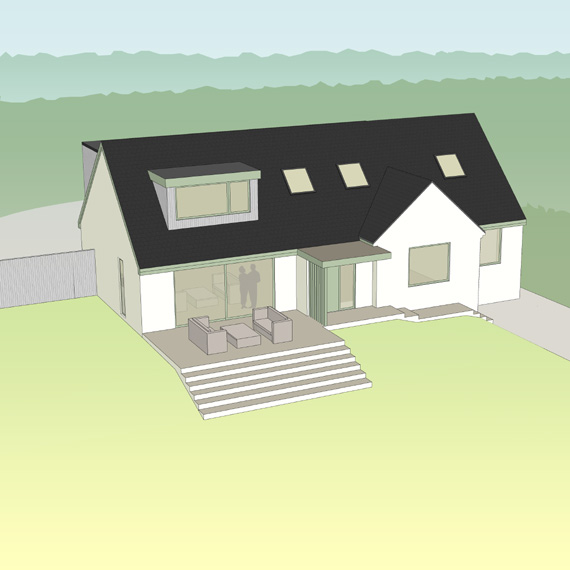We are very pleased to have secured planning approval in Lower Bourne, Farnham, for our client to extend and reconfigure their house to create their dream family home. The design has been arranged to ensure the most active and used areas of the home can benefit from the open south facing front garden. An additional bedroom forms part of the extension works with new contemporary finishes to the roof, windows and walls completing an extensive upgrade of the externals. Combined, the changes will create a unified design that will be ready for the client to enjoy in the early part of next year.


No comments.