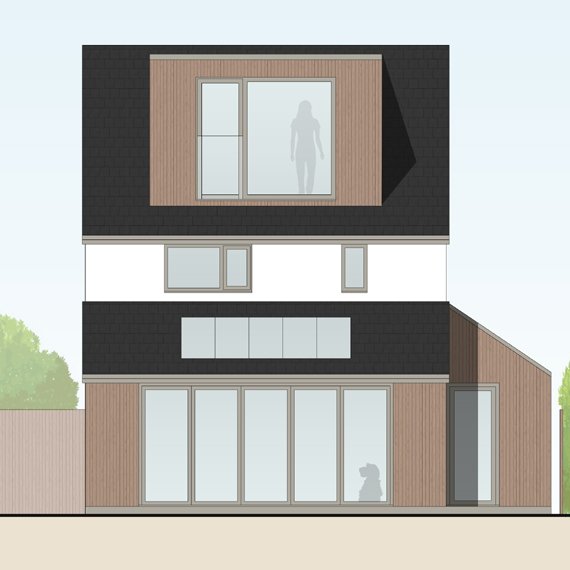After close collaboration with Waverley Borough Council, we are pleased to have secured planning approval for a loft conversion and side extension in Haslemere. The side extension will form part of the ground floor reconfiguration, enabling our client to maximise their kitchen and dining area. The project also includes a new master bedroom suite which will be formed from a significant alteration to the roof, and conversion of the loft, that will create an additional volume of 50 cubic metres. Our client is delighted with the outcome and is looking forward to the work starting on site this summer.


No comments.