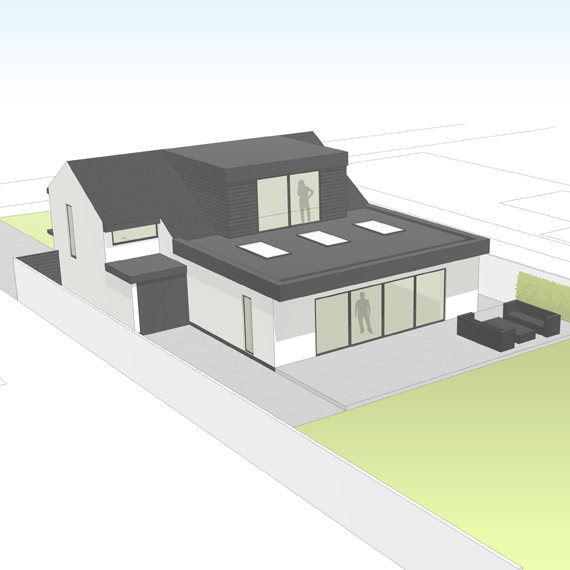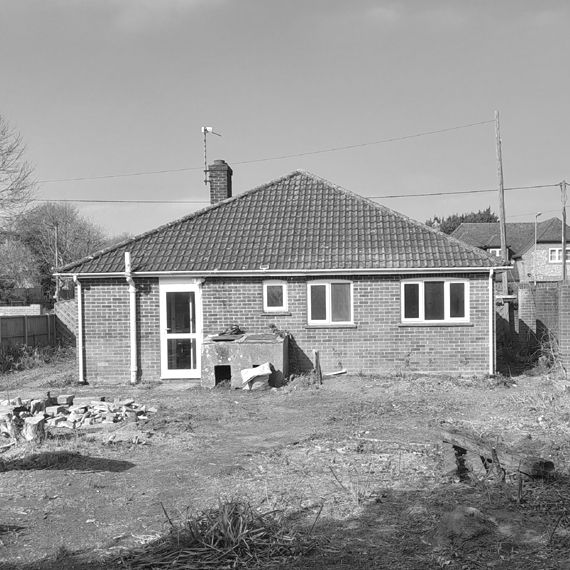We have recently secured planning approval for an exciting extension and makeover in Oakley.
The property was purchased by our client with the aim of creating their dream home. The original 1960’s bungalow will now be transformed into a contemporary two-storey house. The external appearance will be upgraded to include smooth render walls and new roof tiles. The scheme will generate an additional 145 sqm of floorspace to include a new master bedroom suite, an open plan kitchen/dining area and snug. We are looking forward to helping our client realise the next step of their dream by completing the technical design work to allow for an autumn on-site start date.



No comments.